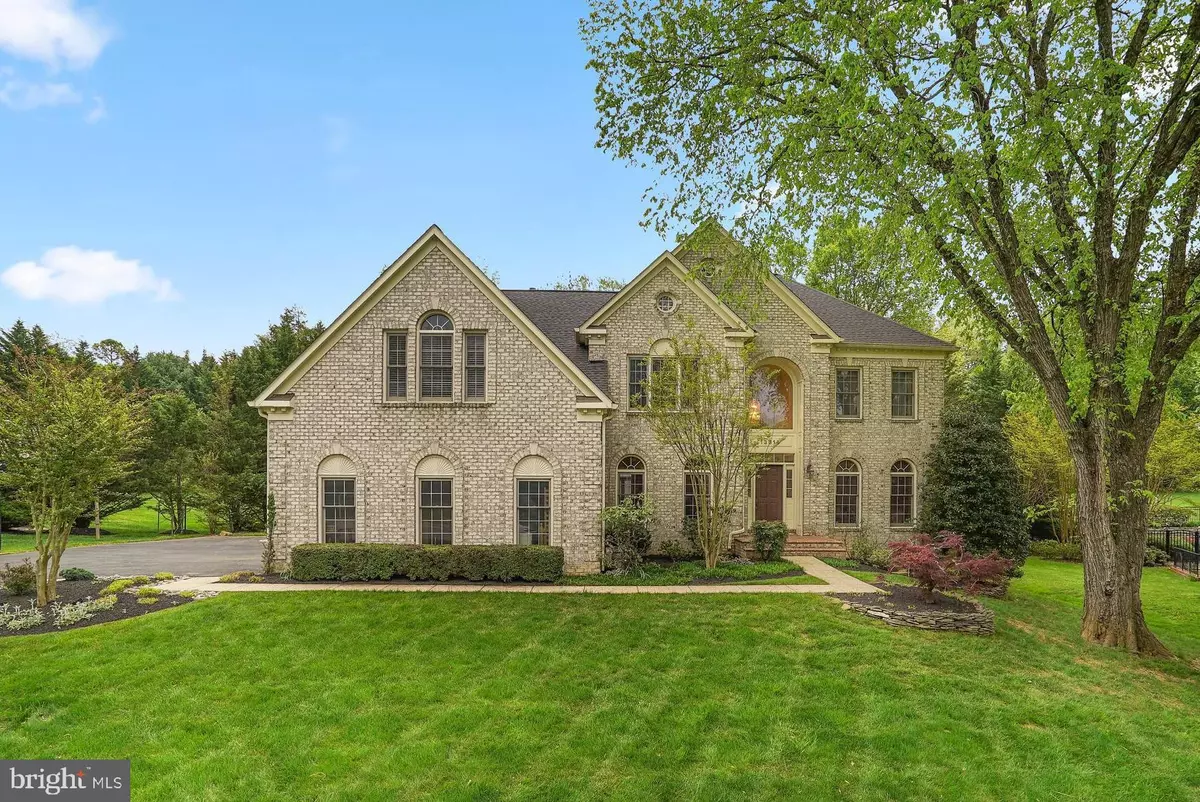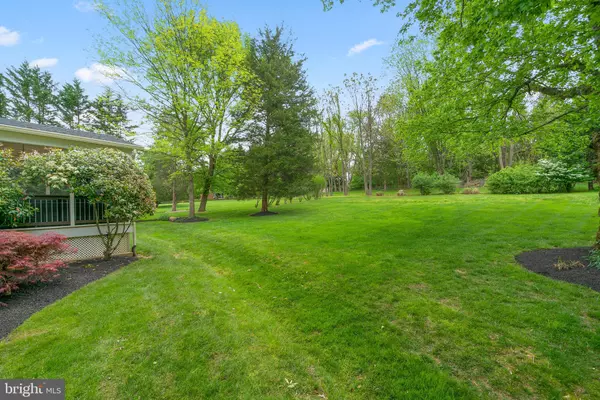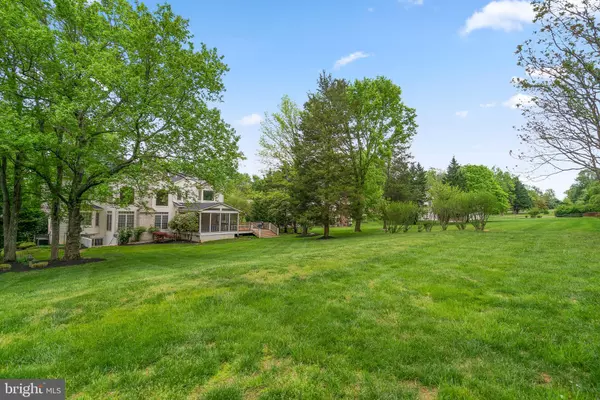$1,450,000
$1,349,000
7.5%For more information regarding the value of a property, please contact us for a free consultation.
13614 VALLEY DR Rockville, MD 20850
4 Beds
6 Baths
6,346 SqFt
Key Details
Sold Price $1,450,000
Property Type Single Family Home
Sub Type Detached
Listing Status Sold
Purchase Type For Sale
Square Footage 6,346 sqft
Price per Sqft $228
Subdivision Lakewood Estates
MLS Listing ID MDMC755364
Sold Date 06/14/21
Style Colonial
Bedrooms 4
Full Baths 4
Half Baths 2
HOA Fees $45/qua
HOA Y/N Y
Abv Grd Liv Area 4,346
Originating Board BRIGHT
Year Built 1998
Annual Tax Amount $11,243
Tax Year 2021
Lot Size 0.608 Acres
Acres 0.61
Property Description
Offers due at 3pm on Monday, May 10th. Situated on a gorgeous private 1/2+ acre lot in sought after Lakewood Estates. This custom home features a stunning country kitchen addition open to a 2-story great room and serene screened-in porch. A dramatic 2-story foyer welcomes guests. A formal dining room, comfortable living room , private office , mud-room addition and an informal and formal powder rooms grace the main level. The glorious Primary Suite is a private oasis featuring a vaulted ceiling, spa inspired bathroom w/ sauna, steam shower, walk -in closet , fireplace and sitting room. The Lower Level includes an expansive recreation room w/ fireplace, game room, with an outside entrance, exercise room , storage and full bathroom. Additional features include a generator, side load 3 car garage, wrap around trex deck and mature trees and specimen plantings.
Location
State MD
County Montgomery
Zoning R200
Rooms
Other Rooms Living Room, Dining Room, Primary Bedroom, Sitting Room, Game Room, Family Room, Breakfast Room, Exercise Room, Laundry, Office, Recreation Room, Storage Room, Primary Bathroom, Screened Porch
Basement Daylight, Partial, Connecting Stairway, Fully Finished, Outside Entrance, Walkout Stairs
Interior
Interior Features Breakfast Area, Butlers Pantry, Crown Moldings, Family Room Off Kitchen, Floor Plan - Open, Formal/Separate Dining Room, Kitchen - Eat-In, Kitchen - Island, Kitchen - Gourmet, Primary Bath(s), Recessed Lighting, Skylight(s), Soaking Tub, Stall Shower, Walk-in Closet(s), Wet/Dry Bar, Wood Floors
Hot Water Natural Gas
Heating Forced Air
Cooling Central A/C
Fireplaces Number 2
Equipment Cooktop, Dishwasher, Disposal, Dryer, Exhaust Fan, Built-In Microwave, Icemaker, Oven - Double, Refrigerator, Washer
Fireplace Y
Appliance Cooktop, Dishwasher, Disposal, Dryer, Exhaust Fan, Built-In Microwave, Icemaker, Oven - Double, Refrigerator, Washer
Heat Source Natural Gas
Laundry Upper Floor
Exterior
Exterior Feature Porch(es), Screened, Deck(s)
Parking Features Garage - Side Entry, Garage Door Opener
Garage Spaces 3.0
Amenities Available Jog/Walk Path, Tot Lots/Playground
Water Access N
View Garden/Lawn, Trees/Woods
Accessibility None
Porch Porch(es), Screened, Deck(s)
Attached Garage 3
Total Parking Spaces 3
Garage Y
Building
Lot Description Backs to Trees, Landscaping, Premium
Story 3
Sewer Public Sewer
Water Public
Architectural Style Colonial
Level or Stories 3
Additional Building Above Grade, Below Grade
New Construction N
Schools
School District Montgomery County Public Schools
Others
HOA Fee Include Trash,Reserve Funds,Management
Senior Community No
Tax ID 160402990546
Ownership Fee Simple
SqFt Source Assessor
Security Features Electric Alarm
Horse Property N
Special Listing Condition Standard
Read Less
Want to know what your home might be worth? Contact us for a FREE valuation!

Our team is ready to help you sell your home for the highest possible price ASAP

Bought with behnaz taleghani • Smart Realty, LLC





