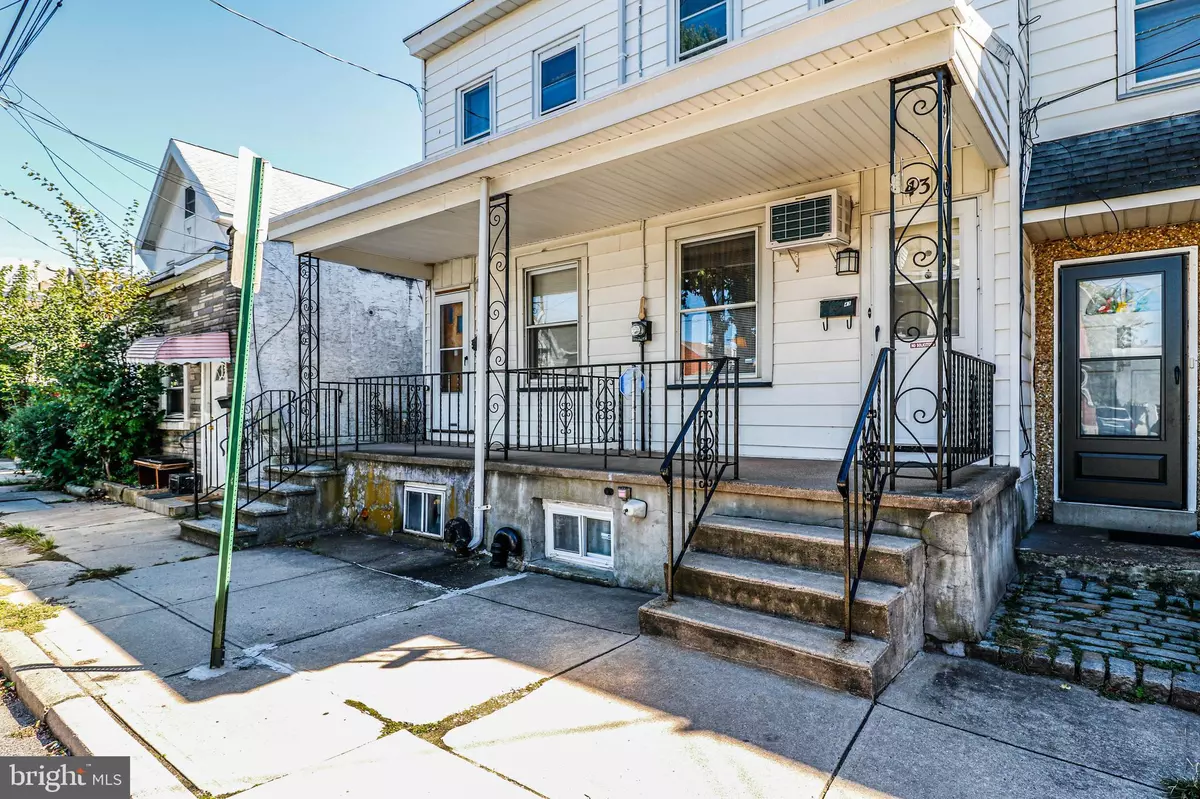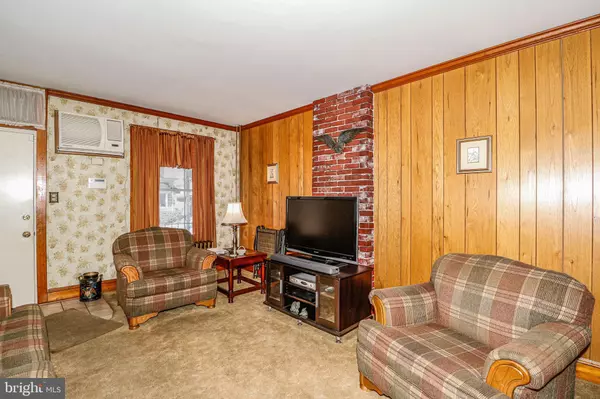$130,000
$129,900
0.1%For more information regarding the value of a property, please contact us for a free consultation.
43 COLLEGE ST Trenton, NJ 08611
3 Beds
1 Bath
1,100 SqFt
Key Details
Sold Price $130,000
Property Type Townhouse
Sub Type Interior Row/Townhouse
Listing Status Sold
Purchase Type For Sale
Square Footage 1,100 sqft
Price per Sqft $118
Subdivision Chambersburg
MLS Listing ID NJME2022700
Sold Date 11/18/22
Style Colonial
Bedrooms 3
Full Baths 1
HOA Y/N N
Abv Grd Liv Area 1,100
Originating Board BRIGHT
Year Built 1920
Annual Tax Amount $2,948
Tax Year 2021
Lot Size 1,259 Sqft
Acres 0.03
Lot Dimensions 12.60 x 100.00
Property Description
Well maintained home on a lovely street in the Chambersburg section of Trenton. This home features a large living room with carpeting, a separate dining room with ceramic tile floor and closet, and a kitchen with wood cabinets, double stainless steel sink and ceramic tile floor. The second floor has three bedrooms with carpeting and closets, and a full bathroom with tub/shower, sink and ceramic tile floors and walls. There is a finished walk up attic with cedar storage closet. The basement has washer and dryer, 2 ceramic sinks, newer 50 gallon hot water heater (2020), newer PVC piping (2020)and wood storage closets. Fenced in yard. Close to schools, churches, bus line, many restaurants and shopping.
Location
State NJ
County Mercer
Area Trenton City (21111)
Zoning RESIDENTIAL
Rooms
Other Rooms Living Room, Dining Room, Bedroom 2, Kitchen, Basement, Bedroom 1, Bathroom 1, Bathroom 3, Attic
Basement Full, Interior Access
Interior
Interior Features Attic, Carpet, Cedar Closet(s), Ceiling Fan(s), Dining Area, Formal/Separate Dining Room, Tub Shower, Kitchen - Table Space
Hot Water Natural Gas
Heating Baseboard - Hot Water
Cooling Ceiling Fan(s), Window Unit(s)
Flooring Carpet, Ceramic Tile
Heat Source Natural Gas
Exterior
Fence Chain Link
Water Access N
Accessibility None
Garage N
Building
Story 3
Foundation Concrete Perimeter
Sewer Public Sewer
Water Public
Architectural Style Colonial
Level or Stories 3
Additional Building Above Grade, Below Grade
New Construction N
Schools
Elementary Schools Washington
School District Trenton Public Schools
Others
Senior Community No
Tax ID 11-20801-00050
Ownership Fee Simple
SqFt Source Assessor
Special Listing Condition Standard
Read Less
Want to know what your home might be worth? Contact us for a FREE valuation!

Our team is ready to help you sell your home for the highest possible price ASAP

Bought with Rose Y Dunn • BHHS Fox & Roach-Princeton Junction





