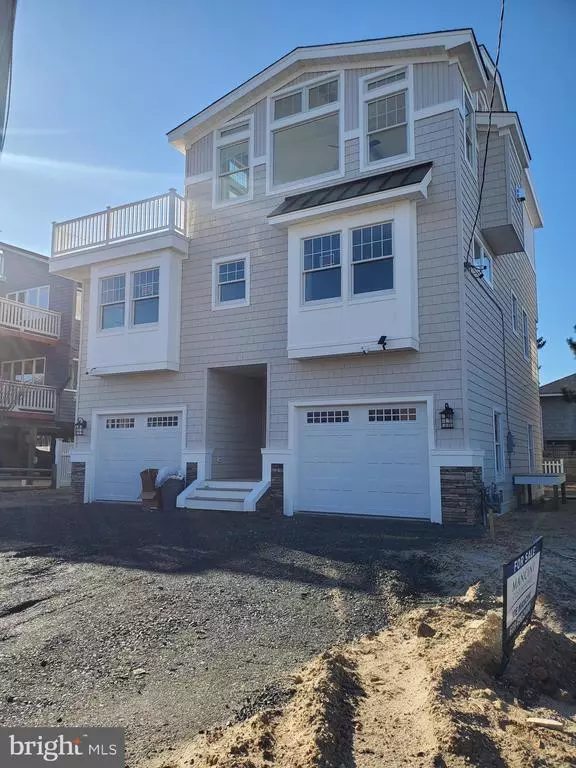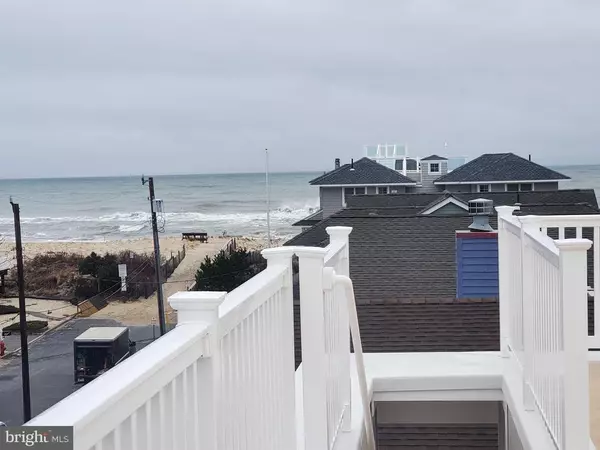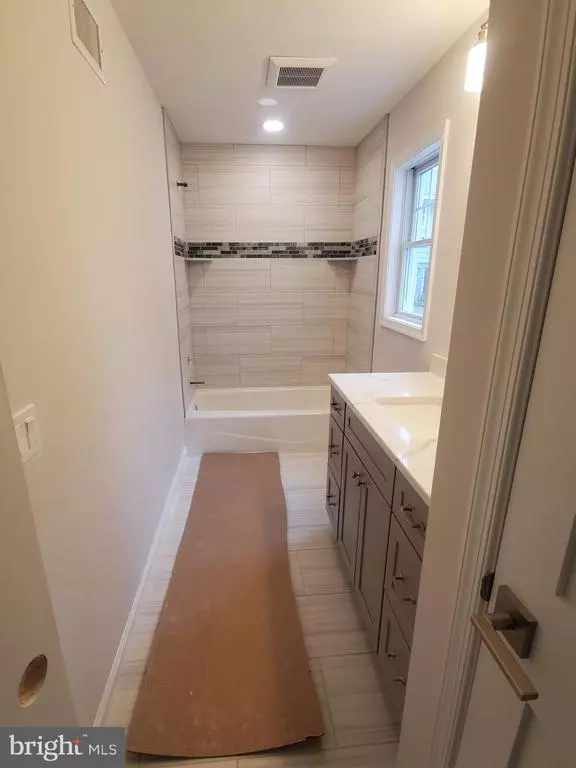$2,500,000
$2,529,000
1.1%For more information regarding the value of a property, please contact us for a free consultation.
128 E OHIO Long Beach Township, NJ 08008
5 Beds
6 Baths
3,382 SqFt
Key Details
Sold Price $2,500,000
Property Type Single Family Home
Sub Type Detached
Listing Status Sold
Purchase Type For Sale
Square Footage 3,382 sqft
Price per Sqft $739
Subdivision The Dunes
MLS Listing ID NJOC403700
Sold Date 04/12/21
Style Coastal,Contemporary
Bedrooms 5
Full Baths 5
Half Baths 1
HOA Y/N N
Abv Grd Liv Area 3,382
Originating Board BRIGHT
Year Built 2020
Annual Tax Amount $6,533
Tax Year 2020
Lot Size 4,500 Sqft
Acres 0.1
Lot Dimensions 50.00 x 90.00
Property Description
New Construction fifth off the ocean with incredible views. This home has been designed for entertaining with 3382 sq. ft. of reversed living space with two expansive decks and a 20x10 pool. There's plenty of room for all of your family and friends with 5 bedrooms and 5.5 baths spread out over three floors. Vaulted ceilings enhance the spacious and modern kitchen, dining and living area on the top floor. Enjoy fresh breezes and wonderful ocean views off the great room deck. Special touches include wide plank engineered hardwood floors, custom tiled showers, quartz and granite countertops and a roof top deck perfect for soaking in the serene tranquility of the ocean and bay. Taxes have not been assessed. April 1, 2021 delivery.
Location
State NJ
County Ocean
Area Long Beach Twp (21518)
Zoning R-50
Rooms
Main Level Bedrooms 3
Interior
Interior Features Bar, Built-Ins, Ceiling Fan(s), Combination Kitchen/Dining, Dining Area, Elevator, Floor Plan - Open, Kitchen - Island, Recessed Lighting, Stall Shower, Sprinkler System, Tub Shower, Walk-in Closet(s), Wet/Dry Bar, Wood Floors
Hot Water Tankless
Heating Forced Air
Cooling Central A/C
Flooring Hardwood, Ceramic Tile
Fireplaces Number 1
Fireplaces Type Gas/Propane
Equipment Built-In Microwave, Dishwasher, Dryer - Gas, Freezer, Oven/Range - Gas, Refrigerator, Washer, Water Heater - Tankless
Fireplace Y
Window Features Double Hung,Insulated
Appliance Built-In Microwave, Dishwasher, Dryer - Gas, Freezer, Oven/Range - Gas, Refrigerator, Washer, Water Heater - Tankless
Heat Source Electric
Exterior
Exterior Feature Deck(s), Patio(s)
Garage Spaces 2.0
Pool In Ground
Utilities Available Cable TV
Water Access N
Roof Type Fiberglass,Shingle
Accessibility Elevator
Porch Deck(s), Patio(s)
Total Parking Spaces 2
Garage N
Building
Story 3
Foundation Pilings, Slab
Sewer Public Sewer
Water Public
Architectural Style Coastal, Contemporary
Level or Stories 3
Additional Building Above Grade, Below Grade
Structure Type High,Dry Wall,Vaulted Ceilings
New Construction Y
Schools
School District Southern Regional Schools
Others
Senior Community No
Tax ID 18-00007 26-00019
Ownership Fee Simple
SqFt Source Assessor
Acceptable Financing Conventional, Cash
Listing Terms Conventional, Cash
Financing Conventional,Cash
Special Listing Condition Standard
Read Less
Want to know what your home might be worth? Contact us for a FREE valuation!

Our team is ready to help you sell your home for the highest possible price ASAP

Bought with Joseph Mancini • Mancini Realty Co. Inc.





