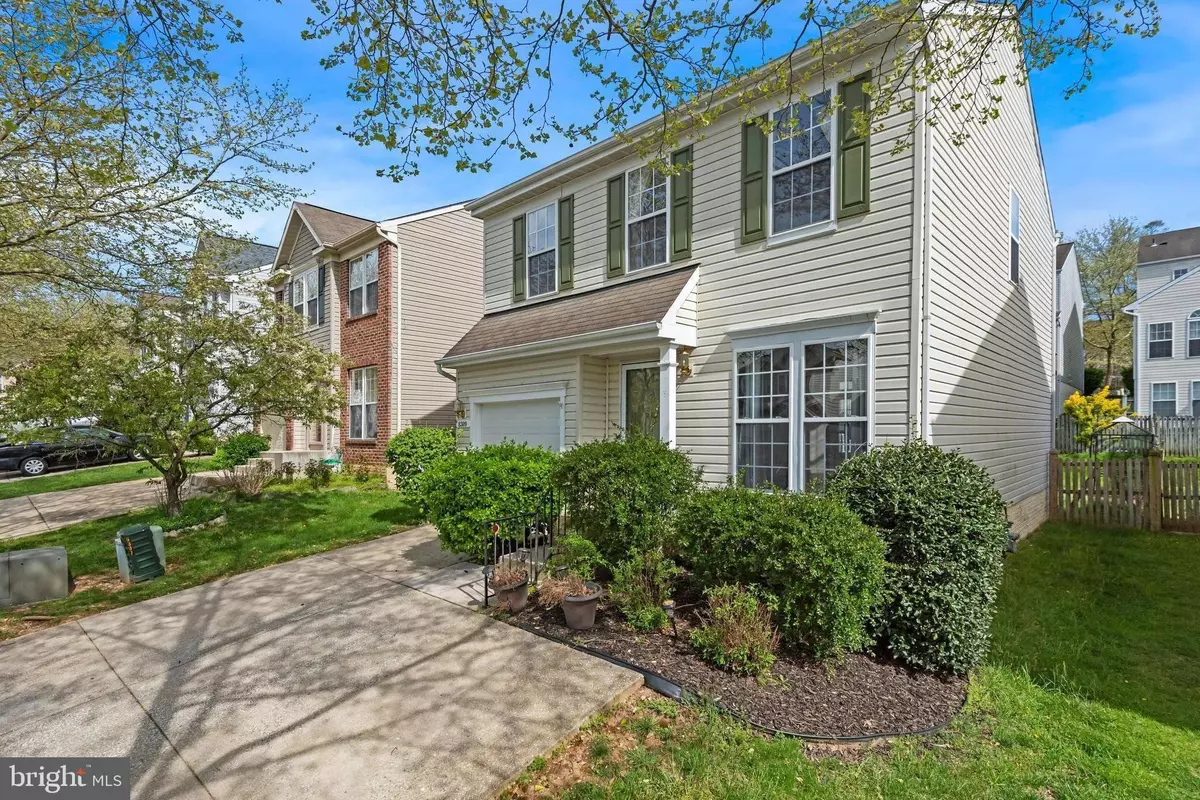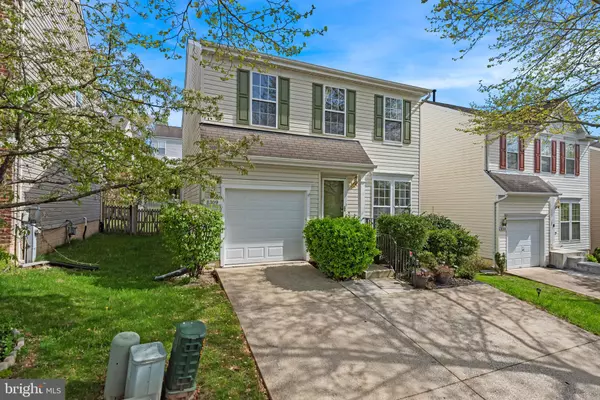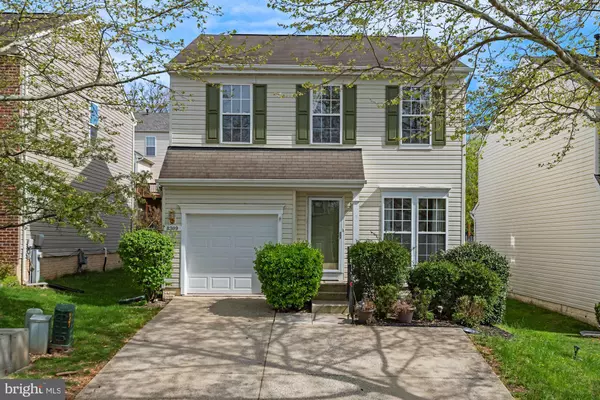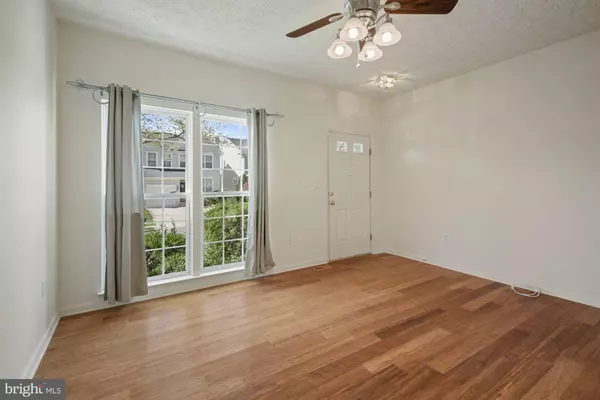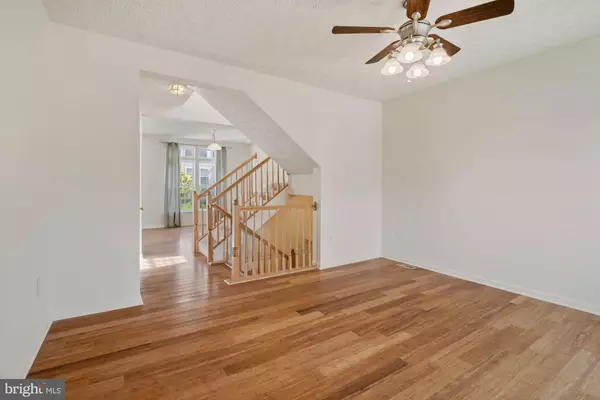$515,000
$515,000
For more information regarding the value of a property, please contact us for a free consultation.
8309 PIGEON FORK LN Laurel, MD 20724
3 Beds
3 Baths
2,346 SqFt
Key Details
Sold Price $515,000
Property Type Single Family Home
Sub Type Detached
Listing Status Sold
Purchase Type For Sale
Square Footage 2,346 sqft
Price per Sqft $219
Subdivision Russett
MLS Listing ID MDAA2032152
Sold Date 05/27/22
Style Colonial
Bedrooms 3
Full Baths 2
Half Baths 1
HOA Fees $77/mo
HOA Y/N Y
Abv Grd Liv Area 1,608
Originating Board BRIGHT
Year Built 2000
Annual Tax Amount $3,942
Tax Year 2022
Lot Size 3,800 Sqft
Acres 0.09
Property Description
**OPEN HOUSE! Sunday May 8th, 1-3pm!**Seller is selling AS-IS! Appearances are deceiving! For consideration we have a charming 3 bedroom, 2 full bath, 1 half bath, one car garage, 2346 sqft. single family home in the highly sought after Russett community! Features of this well loved home include: 1 car garage with double parking pad. Beautiful "bamboo" laminate flooring throughout the main level with 9+ foot ceilings and updated fixtures. Upon entry you have the large and open 1st floor living room area with lots of light. Continuing towards the back of the home, we have the updated kitchen complete with long "level 5" granite counter tops and double sink, rows and rows of 42" cabinets, a modern stainless "Whirlpool" refrigerator, gas cooking, a large center island, deep side pantry, recessed lighting, a separate laundry/mudroom to garage with an LG stainless front load washer/Maytag dryer, and a large adjacent formal dining room area. Going up the stairs to the second level we have 2 very large secondary bedrooms with berber carpet and tons of closet space that's perfect for guests or family, and an updated adjacent hall bath with a single vanity and a decorative ceramic tile floor/surround. Continuing back the other way we have the ginormous master bedroom suite with a high vaulted ceiling, berber carpet, and a very large walk-in closet, and the adjacent private master bath with a Jacuzzi soaking tub (no jets), a stand up shower with beautiful "art-deco" tile, double vanity, and a ceramic tile floor. Moving downstairs to the lower level we have the huge fully finished basement that boasts an open recreation area complete with a beautiful decorative ceramic tile floor, a modern half bath, and a possible private 4th bedroom/office area that is waiting for your finishing touches (has a cast-iron Zoeller sump with "water powered" back-up!). And finally, a quick trip through the kitchen out the rear door leads us to a very large custom 14x14 "nail less" composite deck with a fully fenced back yard that's perfect for all of your family gathering and bar-b-que needs! Lions and tigers and bears...oh my! New and fully boxed dishwasher in basement coveys. Adjacent to shopping/dining and minutes from NSA/Ft.Meade, MARC , Baltimore, and DC!
Location
State MD
County Anne Arundel
Zoning R15
Rooms
Other Rooms Living Room, Dining Room, Primary Bedroom, Bedroom 2, Bedroom 3, Kitchen, Foyer, Laundry, Other, Recreation Room, Bathroom 2, Primary Bathroom, Half Bath
Basement Full, Fully Finished
Interior
Interior Features Attic, Carpet, Ceiling Fan(s), Dining Area, Floor Plan - Open, Kitchen - Country, Kitchen - Island, Kitchen - Table Space, Formal/Separate Dining Room, Pantry, Primary Bath(s), Recessed Lighting, Walk-in Closet(s)
Hot Water Natural Gas
Heating Forced Air
Cooling Central A/C, Ceiling Fan(s)
Flooring Ceramic Tile, Carpet, Laminated
Equipment Dishwasher, Disposal, Dryer, Exhaust Fan, Oven/Range - Gas, Refrigerator, Range Hood, Stainless Steel Appliances, Washer, Washer - Front Loading
Fireplace N
Window Features Double Pane,Screens,Storm
Appliance Dishwasher, Disposal, Dryer, Exhaust Fan, Oven/Range - Gas, Refrigerator, Range Hood, Stainless Steel Appliances, Washer, Washer - Front Loading
Heat Source Natural Gas
Laundry Main Floor, Dryer In Unit, Washer In Unit
Exterior
Exterior Feature Deck(s)
Parking Features Garage - Front Entry, Garage Door Opener, Inside Access
Garage Spaces 3.0
Fence Rear
Amenities Available Basketball Courts, Common Grounds, Community Center, Jog/Walk Path, Library, Pool - Outdoor, Recreational Center, Swimming Pool, Tennis Courts, Tot Lots/Playground, Volleyball Courts
Water Access N
View Garden/Lawn, Street
Roof Type Composite
Street Surface Black Top
Accessibility None
Porch Deck(s)
Road Frontage City/County
Attached Garage 1
Total Parking Spaces 3
Garage Y
Building
Lot Description Landscaping, PUD, Rear Yard
Story 3
Foundation Concrete Perimeter
Sewer Public Sewer
Water Public
Architectural Style Colonial
Level or Stories 3
Additional Building Above Grade, Below Grade
Structure Type 9'+ Ceilings,Dry Wall,Cathedral Ceilings,Vaulted Ceilings
New Construction N
Schools
Elementary Schools Call School Board
Middle Schools Call School Board
High Schools Call School Board
School District Anne Arundel County Public Schools
Others
HOA Fee Include Snow Removal
Senior Community No
Tax ID 020467590098246
Ownership Fee Simple
SqFt Source Assessor
Security Features Electric Alarm
Acceptable Financing Negotiable
Listing Terms Negotiable
Financing Negotiable
Special Listing Condition Standard
Read Less
Want to know what your home might be worth? Contact us for a FREE valuation!

Our team is ready to help you sell your home for the highest possible price ASAP

Bought with Donna J Beausoleil • Realty Executives Premier

