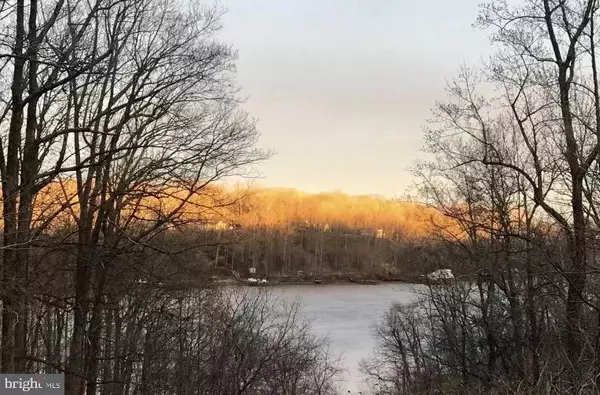$1,025,000
$1,100,000
6.8%For more information regarding the value of a property, please contact us for a free consultation.
635 SANTA MARIA LN Davidsonville, MD 21035
5 Beds
4 Baths
3,986 SqFt
Key Details
Sold Price $1,025,000
Property Type Single Family Home
Sub Type Detached
Listing Status Sold
Purchase Type For Sale
Square Footage 3,986 sqft
Price per Sqft $257
Subdivision Harbor Hills
MLS Listing ID MDAA444268
Sold Date 04/19/21
Style Colonial
Bedrooms 5
Full Baths 4
HOA Fees $128/ann
HOA Y/N Y
Abv Grd Liv Area 3,186
Originating Board BRIGHT
Year Built 1984
Annual Tax Amount $8,659
Tax Year 2021
Lot Size 2.000 Acres
Acres 2.0
Property Description
KICK OUT CLAUSE IN PLACE..BACK UP OFFERS BEING TAKEN. Live and play on the water year round! Seeking a home that creates a unique lifestyle experience,look no further. Cascading views of the South River can be seen from almost every room. Walk out the door and down the street to the private community beach, marina, tennis & pool. Enjoy morning coffee and evening hors d'oeuvres from the private balcony overlooking the gorgeous designer landscaped yard while taking in water views. After a day on the water, come back to your large screened porch for delicious meals and crab feasts. Start fun traditions by toasting marshmallows and having conversations by the outdoor stone fire pit. Gardeners, or new green thumbs, can live and cook from the herb and vegetable gardens, while taking in the mature magnolia trees, charming flower boxes, hydrangea and lavender bushes. Enjoy the fantastic floor plan that includes a beautiful octagon-shaped Great Room which brings in the outside elements, melds wood & metal with wood-beamed ceilings,water views, a pellet stove, reminiscent of a ski chalet or mountain lodge. A circular driveway, 3 car garage, and brick walkway are framed by mature trees and walkways on 2 acres Open and unique, this home is surrounded by all the natural beauty one could want all within minutes to downtown Annapolis, DC and Baltimore. Curious to see what makes the Harbor Hills neighborhood so wonderful? Take a look at the incredible amenities such as the community clubhouse where the neighborhood holds Friday Night barbeques throughout the summer months. Residents also have the benefit of an Olympic sized swimming pool, tennis courts, marina, beach, and playground. Check out the gorgeous video in the virtual tours. Features: Beautiful stone fireplace,New Roof, Gutters and Downspouts Replaced 2017, Stainless Kitchen Appliances Including Jenn Air Gas Cooktop, Water Treatment System Upgraded 2018, GENERAC Whole House Generator, Newly Landscaped With Flowers and Herb Garden, Outdoor Stone Fire Pit, Above Ground Propane Tank Used For Cooktop and Generator, Cedar Closets, New Garage Doors 2020, Newly Painted and New Carpeting 2020, Front Yard Tree House and Play area updated, Beautiful Stone Fireplace and Pellet Stove.
Location
State MD
County Anne Arundel
Zoning RESIDENTIAL
Rooms
Basement Fully Finished, Outside Entrance
Main Level Bedrooms 1
Interior
Interior Features Cedar Closet(s), Floor Plan - Open, Kitchen - Island, Wood Floors, Breakfast Area, Kitchen - Gourmet, Entry Level Bedroom, Pantry, Water Treat System
Hot Water Electric
Heating Heat Pump(s), Wood Burn Stove
Cooling Ceiling Fan(s), Central A/C, Heat Pump(s)
Flooring Hardwood, Partially Carpeted
Fireplaces Number 1
Fireplaces Type Double Sided, Wood
Equipment Built-In Microwave, Cooktop, Cooktop - Down Draft, Dishwasher, Disposal, Dryer - Front Loading, Oven - Double, Refrigerator, Six Burner Stove, Stainless Steel Appliances, Trash Compactor, Washer - Front Loading
Fireplace Y
Appliance Built-In Microwave, Cooktop, Cooktop - Down Draft, Dishwasher, Disposal, Dryer - Front Loading, Oven - Double, Refrigerator, Six Burner Stove, Stainless Steel Appliances, Trash Compactor, Washer - Front Loading
Heat Source Electric
Laundry Upper Floor
Exterior
Exterior Feature Deck(s), Wrap Around, Porch(es), Screened, Balcony
Parking Features Garage - Side Entry
Garage Spaces 10.0
Utilities Available Cable TV Available, Propane
Amenities Available Baseball Field, Basketball Courts, Beach, Boat Ramp, Club House, Common Grounds, Exercise Room, Marina/Marina Club, Picnic Area, Swimming Pool, Tennis Courts, Tot Lots/Playground
Water Access Y
Water Access Desc Boat - Powered,Canoe/Kayak,Fishing Allowed,Private Access,Swimming Allowed,Personal Watercraft (PWC)
View Water, Garden/Lawn, Trees/Woods
Roof Type Architectural Shingle
Accessibility None
Porch Deck(s), Wrap Around, Porch(es), Screened, Balcony
Road Frontage City/County
Attached Garage 3
Total Parking Spaces 10
Garage Y
Building
Lot Description Cul-de-sac, Private, Rear Yard
Story 3
Sewer Community Septic Tank, Private Septic Tank
Water Well
Architectural Style Colonial
Level or Stories 3
Additional Building Above Grade, Below Grade
New Construction N
Schools
Elementary Schools Davidsonville
Middle Schools Central
High Schools South River
School District Anne Arundel County Public Schools
Others
HOA Fee Include Common Area Maintenance,Pier/Dock Maintenance
Senior Community No
Tax ID 020200090041139
Ownership Fee Simple
SqFt Source Assessor
Acceptable Financing Cash, Conventional, FHA
Listing Terms Cash, Conventional, FHA
Financing Cash,Conventional,FHA
Special Listing Condition Standard
Read Less
Want to know what your home might be worth? Contact us for a FREE valuation!

Our team is ready to help you sell your home for the highest possible price ASAP

Bought with Non Member • Non Subscribing Office





