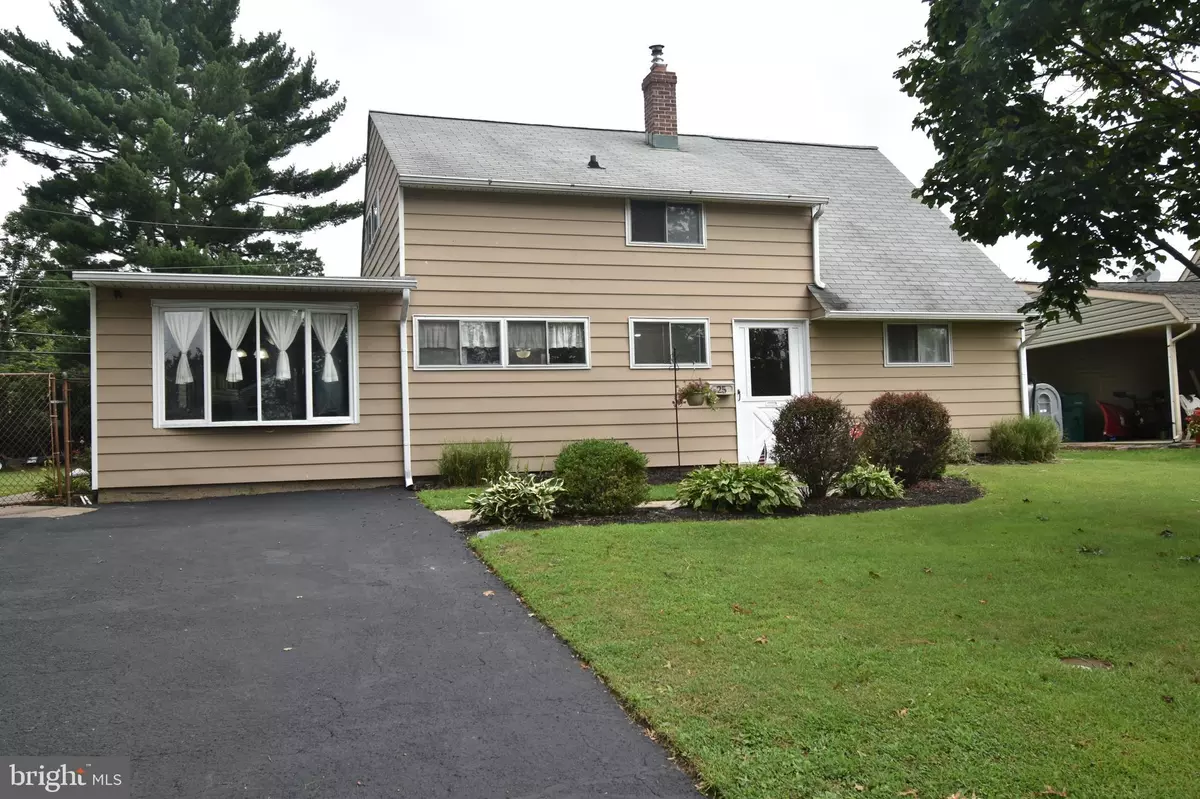$284,900
$284,900
For more information regarding the value of a property, please contact us for a free consultation.
25 GOLDEN GATE RD Levittown, PA 19057
3 Beds
2 Baths
1,500 SqFt
Key Details
Sold Price $284,900
Property Type Single Family Home
Sub Type Detached
Listing Status Sold
Purchase Type For Sale
Square Footage 1,500 sqft
Price per Sqft $189
Subdivision Goldenridge
MLS Listing ID PABU505596
Sold Date 04/22/21
Style Cape Cod
Bedrooms 3
Full Baths 2
HOA Y/N N
Abv Grd Liv Area 1,500
Originating Board BRIGHT
Year Built 1954
Annual Tax Amount $5,057
Tax Year 2021
Lot Size 0.270 Acres
Acres 0.27
Lot Dimensions 59.00 x 196.00
Property Description
This adorable beautiful kept home is being sold in "as is" condition. LBCJMA has said the large garage facing the home has to be either taken down or the concrete slab needs to be removed and replaced with stone gravel. The garage facing the back fence is 22x24 and is able to remain in tac due to stone gravel floor in position already. Attached to documents is an estimate from ICON Demolition LLC of the cost for full demolition of garage, concrete slab & to haul away all demo debri. There are some trees that also need to be removed, per LBCJMA - there are not included in this demolition price. Seller is leaving the area . This is a HUGE lot, probably one of the largest in Levittown, per seller. Back is completely fenced in. Above ground oil tank located on side of house. Driveway can hold more than two cars. Separate dining room with bow window, Some newer light fixtures . Kitchen has corian countertops, dishwasher, electric stove and tile backsplash. Living room has ceiling fan with light, storage space under steps, has shelves. From the living room French doors lead to a covered cement patio. Two bedrooms downstairs with ceiling fans with lights, double closets. Main bedroom is upstairs, carpeted. Across from main bedroom is another room, could easily be converted to a fourth bedroom, walk in closet. Full bath upstairs with stall shower. Downstairs bath has newer tile and updated vanity, recessed lighting. Moen fixtures that come with a registered warranty in downstairs bath. Bedroom downstairs have newer windows, six panel doors throughout, new light in vestibule, Camera system with infinity, if buyer wants seller to leave them it will then be buyers expense after settlement. This house has been updated and taken care of. Come see this adorable home today!
Location
State PA
County Bucks
Area Bristol Twp (10105)
Zoning R3
Rooms
Main Level Bedrooms 3
Interior
Interior Features Carpet, Ceiling Fan(s), Dining Area, Exposed Beams, Formal/Separate Dining Room, Floor Plan - Traditional, Kitchen - Country, Stall Shower, Tub Shower, Upgraded Countertops, Walk-in Closet(s), Wood Floors
Hot Water Oil
Heating Forced Air
Cooling Wall Unit
Flooring Carpet, Laminated
Equipment Built-In Range, Dishwasher, Dryer, Extra Refrigerator/Freezer, Microwave, Oven/Range - Electric, Refrigerator, Washer
Fireplace N
Window Features Bay/Bow
Appliance Built-In Range, Dishwasher, Dryer, Extra Refrigerator/Freezer, Microwave, Oven/Range - Electric, Refrigerator, Washer
Heat Source Oil
Exterior
Parking Features Oversized
Garage Spaces 5.0
Fence Chain Link
Water Access N
Accessibility 2+ Access Exits
Total Parking Spaces 5
Garage Y
Building
Story 2
Sewer Public Sewer
Water Public
Architectural Style Cape Cod
Level or Stories 2
Additional Building Above Grade, Below Grade
New Construction N
Schools
School District Bristol Township
Others
Pets Allowed Y
Senior Community No
Tax ID 05-037-183
Ownership Fee Simple
SqFt Source Estimated
Acceptable Financing Cash, Conventional, FHA
Horse Property N
Listing Terms Cash, Conventional, FHA
Financing Cash,Conventional,FHA
Special Listing Condition Standard
Pets Allowed No Pet Restrictions
Read Less
Want to know what your home might be worth? Contact us for a FREE valuation!

Our team is ready to help you sell your home for the highest possible price ASAP

Bought with Louis B. Catalanotti • LBC Property Group, LLC





