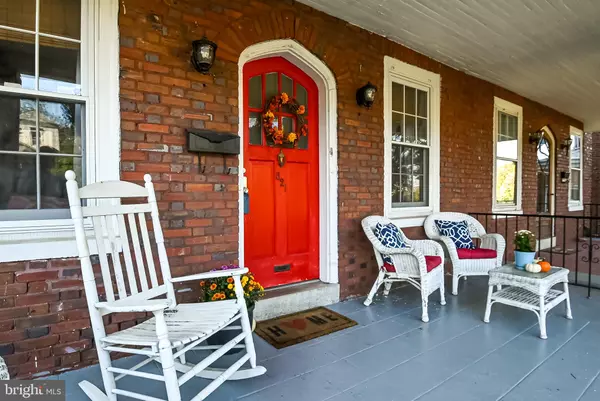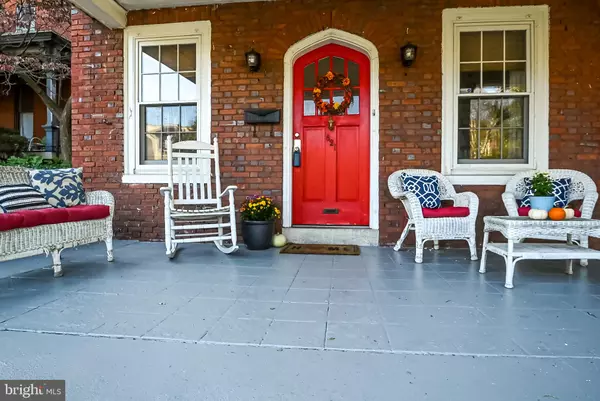$265,000
$275,000
3.6%For more information regarding the value of a property, please contact us for a free consultation.
821 N HARRISON ST Wilmington, DE 19806
3 Beds
2 Baths
1,500 SqFt
Key Details
Sold Price $265,000
Property Type Single Family Home
Sub Type Detached
Listing Status Sold
Purchase Type For Sale
Square Footage 1,500 sqft
Price per Sqft $176
Subdivision Cool Spring
MLS Listing ID DENC511262
Sold Date 12/30/20
Style Colonial
Bedrooms 3
Full Baths 1
Half Baths 1
HOA Y/N N
Abv Grd Liv Area 1,500
Originating Board BRIGHT
Year Built 1900
Annual Tax Amount $2,685
Tax Year 2020
Lot Size 2,178 Sqft
Acres 0.05
Lot Dimensions 24.80 x 85.10
Property Description
Historic charm meets modern amenities in the popular Cool Spring community. Spacious 3 bedroom, 1.5 bath home has gorgeous renovations and upgrades at every turn. Pull up to great curb appeal and an inviting front porch. Walk in to a wide open floor plan, gorgeous original gleaming hardwood floors, custom moldings and fresh paint. Continue to an open, custom kitchen with all the bells and whistles. Updates include new maple White cabinets, center island/bar, pendant lighting, black granite counter tops, subway tile backsplash, stainless steel appliances, gas cooking, recessed lighting & new ceramic tile floor. Main level laundry includes LG Washer and Dryer. The upper level features three large bedrooms, a custom full bath, a spacious third floor loft and second floor balcony. Custom, wood windows throughout the entire home. Brand new HVAC(2017), new plumbing and a new electric panel with circuit breakers. Off street parking on a new parking pad retaining wall. The backyard is a oasis with outdoor deck and lighting. A great place to enjoy entertaining friends and family. Truly move in ready. Call to show today.
Location
State DE
County New Castle
Area Wilmington (30906)
Zoning 26R-3
Rooms
Other Rooms Living Room, Primary Bedroom, Bedroom 2, Bedroom 3, Kitchen, Bonus Room
Basement Partial, Walkout Stairs
Interior
Interior Features Combination Kitchen/Dining, Crown Moldings, Floor Plan - Traditional, Kitchen - Island, Kitchen - Gourmet, Kitchen - Table Space, Pantry, Upgraded Countertops
Hot Water Natural Gas
Heating Forced Air
Cooling Central A/C
Flooring Hardwood
Equipment Built-In Microwave, Dishwasher, Oven/Range - Gas, Energy Efficient Appliances, Washer, Dryer, Water Heater
Furnishings No
Fireplace N
Window Features Energy Efficient
Appliance Built-In Microwave, Dishwasher, Oven/Range - Gas, Energy Efficient Appliances, Washer, Dryer, Water Heater
Heat Source Natural Gas
Laundry Main Floor
Exterior
Garage Spaces 1.0
Carport Spaces 1
Utilities Available Cable TV Available
Water Access N
Roof Type Shingle,Flat
Accessibility None
Total Parking Spaces 1
Garage N
Building
Story 3
Foundation Stone
Sewer Public Sewer
Water Public
Architectural Style Colonial
Level or Stories 3
Additional Building Above Grade, Below Grade
Structure Type Dry Wall
New Construction N
Schools
School District Red Clay Consolidated
Others
Pets Allowed N
Senior Community No
Tax ID 26-027.20-119
Ownership Fee Simple
SqFt Source Assessor
Security Features Smoke Detector
Acceptable Financing FHA, Conventional, Cash, VA
Listing Terms FHA, Conventional, Cash, VA
Financing FHA,Conventional,Cash,VA
Special Listing Condition Standard
Read Less
Want to know what your home might be worth? Contact us for a FREE valuation!

Our team is ready to help you sell your home for the highest possible price ASAP

Bought with Kyle Mayhew • RE/MAX Edge





