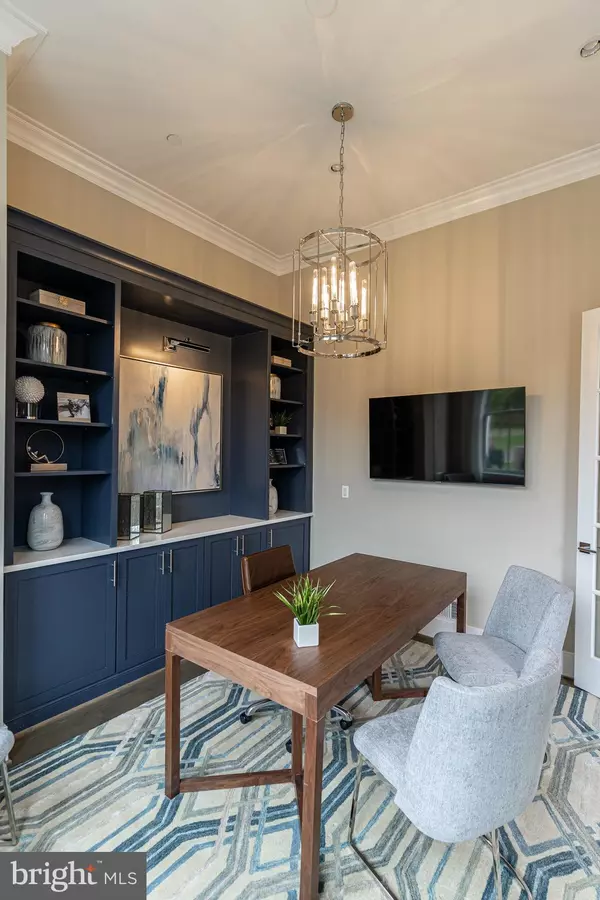$1,649,205
$1,642,045
0.4%For more information regarding the value of a property, please contact us for a free consultation.
601 SECOND ST Alexandria, VA 22314
3 Beds
5 Baths
2,499 SqFt
Key Details
Sold Price $1,649,205
Property Type Condo
Sub Type Condo/Co-op
Listing Status Sold
Purchase Type For Sale
Square Footage 2,499 sqft
Price per Sqft $659
Subdivision The Towns At Abingdon Place
MLS Listing ID VAAX256482
Sold Date 01/28/22
Style Transitional
Bedrooms 3
Full Baths 3
Half Baths 2
Condo Fees $225/mo
HOA Y/N N
Abv Grd Liv Area 2,499
Originating Board BRIGHT
Year Built 2020
Tax Year 2021
Property Description
IMMEDIATE DELIVERY AVAILABLE - 5 NEW LUXURY, FOUR LEVEL, ELEVATOR TOWNHOMES!!! THE TOWN OF ABINGTON PLACE IS AN INTIMATE COMMUNITY OF 19 LUXURY, ELEVATOR TOWNHOMES DESIGNED AND INSPIRED BY THE CHARACTER AND CHARM OF OLD TOWN ALEXANDRIA. WALK 15 MINUTES TO THE WATERFRONT PROMENADE, WALKING PATHS ALONG THR POTOMAC RIVER , MAJESTIC PARKS , PUCLIC WATERFRONT PIER, AND HISTORIC KING STREET WITH GOURMET RESTAURANTS, RETAIL AND BUSINESSES, YET SET APART FROM THE CROWDS! Each townhome's intricate masonry detail is the perfect complement to Old Town's signature architectural style. Distinctive features includes 4 stories with Roof Top Terrace and elevator that travels to all 4 levels! Gracious 10 foot ceilings, a Loft Level Living space and Bedroom Suite with a Spacious Rooftop Terrace, large enough to furnish a true outdoor living and entertaining space, 2-car garage and Smart Home features such as remote entry of door and security. Fully equipped with Miele Appliances and beautifully appointed this spacious kitchen is truly a chef's dream! The Miele appliances include a paneled built-in refrigerator and dishwasher, convection wall oven and 6-burner gas range. Stunning stacked glass cabinetry as well as large waterfall island with quartz countertops, tiled backsplash. The Owners suite includes two spacious closets, abundant natural light and bath with free standing quartz top vanity., stone floor and shower and frameless glass shower enclosure with separate commode room. The homes are Energy Star and National Green Building Standard (NGBS) certified. Please note the photos are representative of a similar home (our Model home on site). We have several homes available for 60 day completion. We also have homes to-be-built that can be customized to compliment your personal style. The Towns at Abingdon Place -- Make your appointment today to visit our Model Home with our on-site sales manager , Michael Weiner at 703.829.6122! SALES MANAGER IS ON SITE FRIDAY - MONDAY FROM 11AM -5PM. DURING COVID, APPOINTMENTS ARE PREFERRED.
Location
State VA
County Alexandria City
Rooms
Other Rooms Loft
Basement Daylight, Full
Interior
Interior Features Dining Area, Elevator, Family Room Off Kitchen, Floor Plan - Open, Kitchen - Eat-In, Kitchen - Gourmet, Kitchen - Island, Kitchen - Table Space, Recessed Lighting, Upgraded Countertops, Walk-in Closet(s), Wood Floors, Crown Moldings
Hot Water Natural Gas
Heating Central, Forced Air, Heat Pump(s)
Cooling Central A/C
Flooring Hardwood, Stone
Equipment Built-In Microwave, Built-In Range, Dishwasher, Disposal, Energy Efficient Appliances, Microwave, Oven - Double, Oven - Self Cleaning, Oven/Range - Gas, Range Hood, Refrigerator
Window Features Double Pane,Energy Efficient,ENERGY STAR Qualified,Insulated,Screens,Sliding
Appliance Built-In Microwave, Built-In Range, Dishwasher, Disposal, Energy Efficient Appliances, Microwave, Oven - Double, Oven - Self Cleaning, Oven/Range - Gas, Range Hood, Refrigerator
Heat Source Natural Gas
Laundry Hookup, Upper Floor
Exterior
Parking Features Garage - Rear Entry, Garage Door Opener
Garage Spaces 2.0
Utilities Available Cable TV, Under Ground
Amenities Available Common Grounds
Water Access N
Roof Type Architectural Shingle
Accessibility Elevator
Attached Garage 2
Total Parking Spaces 2
Garage Y
Building
Story 4
Sewer Public Sewer
Water Public
Architectural Style Transitional
Level or Stories 4
Additional Building Above Grade, Below Grade
Structure Type 9'+ Ceilings
New Construction Y
Schools
Elementary Schools Jefferson-Houston
Middle Schools Jefferson-Houston School
High Schools Alexandria City
School District Alexandria City Public Schools
Others
Pets Allowed Y
HOA Fee Include All Ground Fee,Common Area Maintenance,Lawn Maintenance,Management,Snow Removal,Lawn Care Front,Lawn Care Side,Reserve Funds,Road Maintenance
Senior Community No
Ownership Condominium
Security Features Main Entrance Lock
Special Listing Condition Standard
Pets Allowed No Pet Restrictions
Read Less
Want to know what your home might be worth? Contact us for a FREE valuation!

Our team is ready to help you sell your home for the highest possible price ASAP

Bought with Mimi R R. Carmichael • Samson Properties





