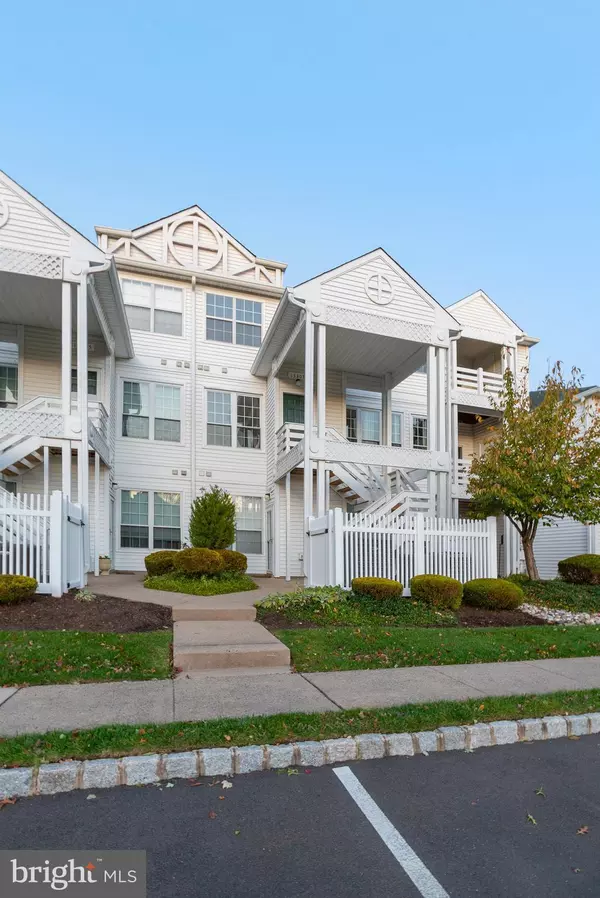$255,000
$245,000
4.1%For more information regarding the value of a property, please contact us for a free consultation.
13203 CORNERSTONE DR #37 Yardley, PA 19067
2 Beds
2 Baths
1,154 SqFt
Key Details
Sold Price $255,000
Property Type Condo
Sub Type Condo/Co-op
Listing Status Sold
Purchase Type For Sale
Square Footage 1,154 sqft
Price per Sqft $220
Subdivision Cornerstone
MLS Listing ID PABU509478
Sold Date 12/17/20
Style Traditional
Bedrooms 2
Full Baths 2
Condo Fees $270/mo
HOA Y/N N
Abv Grd Liv Area 1,154
Originating Board BRIGHT
Year Built 1994
Annual Tax Amount $4,287
Tax Year 2020
Lot Dimensions 0.00 x 0.00
Property Description
We are pleased to present this cozy 2-bedroom, 2-bathroom condominium in the amazing Cornerstone community! This home is packed with accommodations inside and out, with the condo dues entitling you to access to the clubhouse, gym, meeting room, outdoor pool, tennis and basketball courts, bike path, and sauna! Access to this unit is located on the second floor with stairs taking you straight to your unit door. Entering here, you'll be met with a spacious living room with plenty of room for customization of layout as well as plenty of natural light- perfect for entertaining friends and family! Just beyond the living room lies access to the private deck, which can also be accessed through the master bedroom. Beside the living room is the large kitchen and dining room; boasting granite counters, tile backsplash, under mount stainless steel sink and stainless faucets , along with plenty of counter and cabinet space. Following down the hall, you'll find two full-sized bathrooms, with one including its own linen closet and double vanity. Also located in this hall are the first and second bedrooms, with the larger of the two including a walk-in closet as well as access to the private balcony. Home to the award winning Pennsbury School District and located with easy access to Route 295 and I-95, this home is the perfect blend of privacy and convenience- reach out to schedule your tour today!
Location
State PA
County Bucks
Area Lower Makefield Twp (10120)
Zoning R4
Rooms
Other Rooms Living Room, Dining Room, Bedroom 2, Kitchen, Bedroom 1, Laundry, Bathroom 1, Bathroom 2
Main Level Bedrooms 2
Interior
Interior Features Kitchen - Eat-In, Carpet, Dining Area, Flat, Floor Plan - Open
Hot Water Electric
Heating Heat Pump(s)
Cooling Central A/C
Equipment Microwave, Refrigerator, Washer, Dryer, Disposal, Water Heater, Oven/Range - Electric, Dishwasher
Appliance Microwave, Refrigerator, Washer, Dryer, Disposal, Water Heater, Oven/Range - Electric, Dishwasher
Heat Source Electric
Exterior
Exterior Feature Balcony, Deck(s)
Garage Spaces 10.0
Amenities Available Club House, Community Center, Tennis Courts, Basketball Courts, Bike Trail, Sauna, Meeting Room, Pool - Outdoor, Exercise Room
Water Access N
Accessibility None
Porch Balcony, Deck(s)
Total Parking Spaces 10
Garage N
Building
Story 1
Unit Features Garden 1 - 4 Floors
Sewer Public Sewer
Water Public
Architectural Style Traditional
Level or Stories 1
Additional Building Above Grade, Below Grade
New Construction N
Schools
Elementary Schools Afton
Middle Schools William Penn
High Schools Pennsbury
School District Pennsbury
Others
HOA Fee Include Pool(s),Common Area Maintenance,Snow Removal,Ext Bldg Maint,Trash,Health Club,Lawn Maintenance
Senior Community No
Tax ID 20-076-003-037
Ownership Condominium
Special Listing Condition Standard
Read Less
Want to know what your home might be worth? Contact us for a FREE valuation!

Our team is ready to help you sell your home for the highest possible price ASAP

Bought with Jim Byrd • Keller Williams Real Estate - Bensalem





