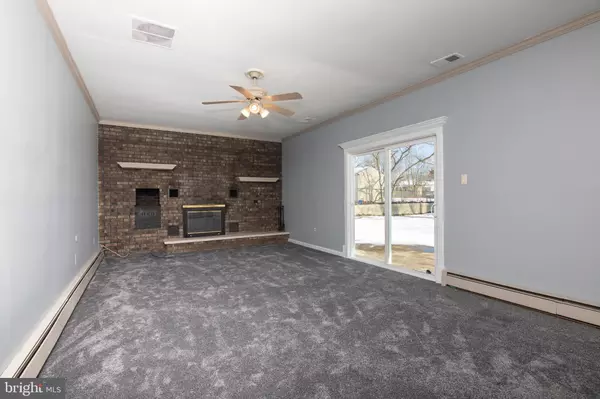$255,000
$245,000
4.1%For more information regarding the value of a property, please contact us for a free consultation.
530 PRICE AVE Glendora, NJ 08029
4 Beds
2 Baths
2,346 SqFt
Key Details
Sold Price $255,000
Property Type Single Family Home
Sub Type Detached
Listing Status Sold
Purchase Type For Sale
Square Footage 2,346 sqft
Price per Sqft $108
Subdivision None Available
MLS Listing ID NJCD413608
Sold Date 03/26/21
Style Ranch/Rambler
Bedrooms 4
Full Baths 2
HOA Y/N N
Abv Grd Liv Area 2,346
Originating Board BRIGHT
Year Built 1975
Annual Tax Amount $7,624
Tax Year 2020
Lot Size 0.287 Acres
Acres 0.29
Lot Dimensions 100.00 x 125.00
Property Description
Best and final due Friday at 5:00....Welcome Home !!! This spacious brick rancher has 2300 sq. ft. that was freshly painted and has a bright and open foyer with laminate flooring. This large eat-in kitchen has white cabinets, new granite counter tops, new sink & faucet with new range hood. There is also a convenient laundry room right off the kitchen and a one car garage. Dining room has a beautiful bay window letting in the natural lighting and gorgeous crown molding, recess lighting and carpet throughout. There is also a cozy living room with a brick wood burning fireplace, great for family gatherings. It also has new sliders off living room to a patio, great for outdoor parties and a fenced in yard for the pets. This great home has plenty of living space, nicely landscaped, large double wide driveway and a beautiful covered front porch. Close to all schools, shopping centers and all major highways for your convenience.
Location
State NJ
County Camden
Area Gloucester Twp (20415)
Zoning RESIDENTIAL
Rooms
Other Rooms Living Room, Dining Room, Primary Bedroom, Bedroom 2, Bedroom 4, Kitchen, Bathroom 3
Main Level Bedrooms 4
Interior
Interior Features Attic/House Fan, Ceiling Fan(s), Carpet, Crown Moldings, Dining Area, Kitchen - Eat-In, Recessed Lighting, Upgraded Countertops, WhirlPool/HotTub, Primary Bath(s)
Hot Water Oil
Heating Baseboard - Hot Water
Cooling Central A/C, Multi Units
Flooring Carpet, Tile/Brick, Vinyl
Fireplaces Number 1
Fireplaces Type Brick
Equipment Built-In Microwave, Built-In Range, Dishwasher, Disposal, Dryer - Electric, Oven/Range - Electric, Range Hood, Refrigerator, Washer
Furnishings No
Fireplace Y
Appliance Built-In Microwave, Built-In Range, Dishwasher, Disposal, Dryer - Electric, Oven/Range - Electric, Range Hood, Refrigerator, Washer
Heat Source Oil
Laundry Main Floor
Exterior
Exterior Feature Porch(es), Patio(s)
Parking Features Garage Door Opener
Garage Spaces 5.0
Fence Chain Link
Water Access N
Roof Type Shingle
Accessibility None
Porch Porch(es), Patio(s)
Attached Garage 1
Total Parking Spaces 5
Garage Y
Building
Story 1
Sewer Public Sewer
Water Public
Architectural Style Ranch/Rambler
Level or Stories 1
Additional Building Above Grade, Below Grade
Structure Type Dry Wall
New Construction N
Schools
Elementary Schools Glendora
Middle Schools Glen Landing M.S.
High Schools Triton
School District Gloucester Township Public Schools
Others
Senior Community No
Tax ID 15-01001-00008
Ownership Fee Simple
SqFt Source Assessor
Security Features Carbon Monoxide Detector(s),Smoke Detector
Acceptable Financing Cash, Conventional, FHA, VA
Listing Terms Cash, Conventional, FHA, VA
Financing Cash,Conventional,FHA,VA
Special Listing Condition Standard
Read Less
Want to know what your home might be worth? Contact us for a FREE valuation!

Our team is ready to help you sell your home for the highest possible price ASAP

Bought with Lisa M Reed • Realty Mark Advantage





