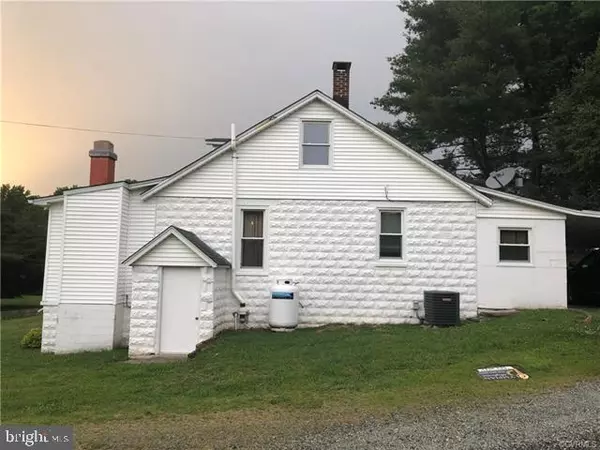$175,000
$179,950
2.8%For more information regarding the value of a property, please contact us for a free consultation.
16116 COLONIAL RD Milford, VA 22514
2 Beds
1 Bath
1,620 SqFt
Key Details
Sold Price $175,000
Property Type Single Family Home
Sub Type Detached
Listing Status Sold
Purchase Type For Sale
Square Footage 1,620 sqft
Price per Sqft $108
Subdivision None Available
MLS Listing ID VACV120558
Sold Date 04/24/20
Style Cape Cod,Craftsman,Loft,Loft with Bedrooms
Bedrooms 2
Full Baths 1
HOA Y/N N
Abv Grd Liv Area 1,620
Originating Board BRIGHT
Year Built 1945
Annual Tax Amount $1,129
Tax Year 2018
Property Description
Great Opportunity For Private Country Living Close In*Approximately 20 Miles From Fredericksburg*Nestled Among Mature Shade Trees And Gently Sweeping Panoramic Views On Nearly 1 Acre*Circle Drive Brings You Beneath Carport Or Cement Entertainment Patio* Garage*Tool Shed*Outbuilding*Workshop*Detached Screened Gazebo Porch*Pretty Stone Foundation & Maintenance Free Siding Allows More Time For Relaxing*Newer Updated And Renovated Kitchen/Bathroom/Granite Counter Tops/Windows/Wood Flooring/Fixtures/ Electric*Bright Open Floor Plan Offers Lots Of Natural Lighting*9 Foot Ceilings*Family Room With Gas Log Stone Fireplace & Double Bay Windows*Sunroom*Master Bedroom Features Large 11 X 6 Walk-In Closet With Changing Room*Serve Through Seated Opening Blends Dining Room With Kitchen*Second Bedroom Also Included On Main Level*Second Level Loft Could Be Two Additional Bedrooms Or Recreation Room Features Double Front Dormer And Two Side Gable Windows*Full Walkout Basement With Surround Windows Offer Both Interior Home & Exterior Yard Access
Location
State VA
County Caroline
Zoning R1
Direction East
Rooms
Other Rooms Living Room, Dining Room, Bedroom 2, Bedroom 4, Kitchen, Mud Room, Bathroom 3, Primary Bathroom
Basement Full, Connecting Stairway, Daylight, Partial, English, Interior Access, Outside Entrance, Side Entrance, Sump Pump
Main Level Bedrooms 2
Interior
Interior Features Entry Level Bedroom
Hot Water Electric
Heating Heat Pump - Electric BackUp
Cooling Central A/C
Flooring Hardwood, Carpet
Fireplaces Number 1
Fireplaces Type Stone
Equipment Built-In Range
Furnishings No
Fireplace Y
Window Features Bay/Bow
Appliance Built-In Range
Heat Source Electric
Laundry None
Exterior
Exterior Feature Screened
Parking Features Additional Storage Area
Garage Spaces 2.0
Water Access N
Roof Type Composite
Accessibility None
Porch Screened
Total Parking Spaces 2
Garage Y
Building
Story 1.5
Foundation Slab
Sewer On Site Septic
Water Public
Architectural Style Cape Cod, Craftsman, Loft, Loft with Bedrooms
Level or Stories 1.5
Additional Building Above Grade
Structure Type Plaster Walls,Dry Wall
New Construction N
Schools
Elementary Schools Bowling Green
Middle Schools Caroline
High Schools Caroline
School District Caroline County Public Schools
Others
Pets Allowed Y
HOA Fee Include None
Senior Community No
Tax ID 56C-2-1A
Ownership Other
Acceptable Financing Cash, Conventional, FHA
Horse Property N
Listing Terms Cash, Conventional, FHA
Financing Cash,Conventional,FHA
Special Listing Condition Standard
Pets Allowed No Pet Restrictions
Read Less
Want to know what your home might be worth? Contact us for a FREE valuation!

Our team is ready to help you sell your home for the highest possible price ASAP

Bought with Mary Pitts • Pitts and Manns Realty, Inc.





