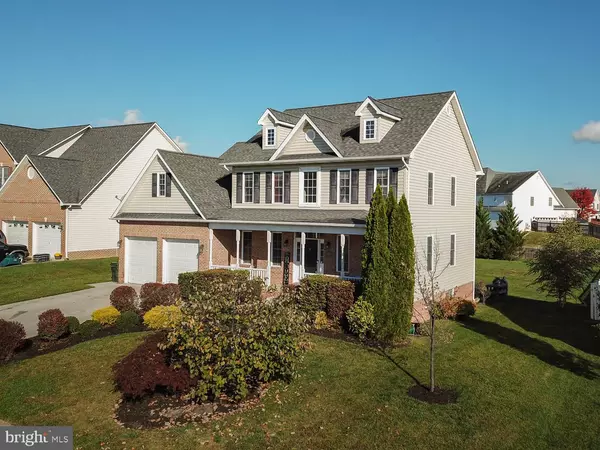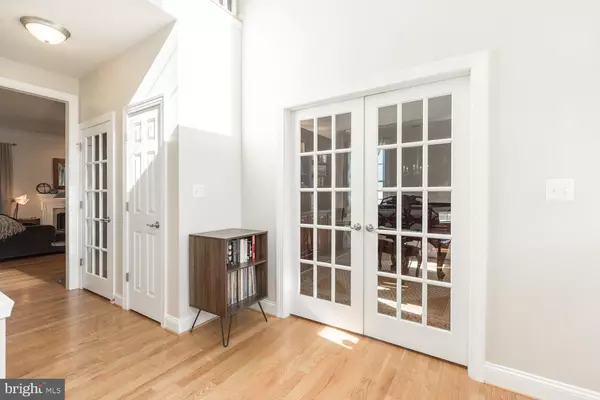$470,000
$469,000
0.2%For more information regarding the value of a property, please contact us for a free consultation.
107 CAHILLE DR Winchester, VA 22602
4 Beds
4 Baths
3,741 SqFt
Key Details
Sold Price $470,000
Property Type Single Family Home
Sub Type Detached
Listing Status Sold
Purchase Type For Sale
Square Footage 3,741 sqft
Price per Sqft $125
Subdivision Raven Pointe
MLS Listing ID VAFV160256
Sold Date 12/11/20
Style Colonial
Bedrooms 4
Full Baths 3
Half Baths 1
HOA Fees $6/ann
HOA Y/N Y
Abv Grd Liv Area 2,741
Originating Board BRIGHT
Year Built 2006
Annual Tax Amount $2,598
Tax Year 2019
Lot Size 0.380 Acres
Acres 0.38
Property Description
Beautiful home in Raven Pointe. Large eat in kitchen, that opens up to living room. Office on main level with glass french doors. Master Upstairs with large walk in closet. Bonus Room upstairs that could be used for an extra office or playroom. Basement is fully finished with two rooms, full bath and a wet bar. Large back yard with a two level Trex deck, deck lights, and porch swing. Outdoor living at its finest! New HVAC units installed in 2017.
Location
State VA
County Frederick
Zoning RP
Rooms
Basement Outside Entrance, Walkout Stairs, Fully Finished
Main Level Bedrooms 4
Interior
Hot Water Natural Gas
Heating Forced Air
Cooling Central A/C
Flooring Hardwood, Tile/Brick
Fireplaces Number 1
Fireplaces Type Gas/Propane
Equipment Microwave, Dishwasher, Oven/Range - Gas, Stainless Steel Appliances, Refrigerator
Fireplace Y
Appliance Microwave, Dishwasher, Oven/Range - Gas, Stainless Steel Appliances, Refrigerator
Heat Source Natural Gas
Laundry Upper Floor
Exterior
Exterior Feature Deck(s)
Parking Features Garage - Front Entry
Garage Spaces 2.0
Water Access N
Accessibility None
Porch Deck(s)
Attached Garage 2
Total Parking Spaces 2
Garage Y
Building
Story 3
Sewer Public Sewer
Water Public
Architectural Style Colonial
Level or Stories 3
Additional Building Above Grade, Below Grade
New Construction N
Schools
Elementary Schools Evendale
Middle Schools Admiral Richard E. Byrd
High Schools Millbrook
School District Frederick County Public Schools
Others
Senior Community No
Tax ID 64G 3 5 146
Ownership Fee Simple
SqFt Source Assessor
Special Listing Condition Standard
Read Less
Want to know what your home might be worth? Contact us for a FREE valuation!

Our team is ready to help you sell your home for the highest possible price ASAP

Bought with Laura D White • ERA Oakcrest Realty, Inc.





