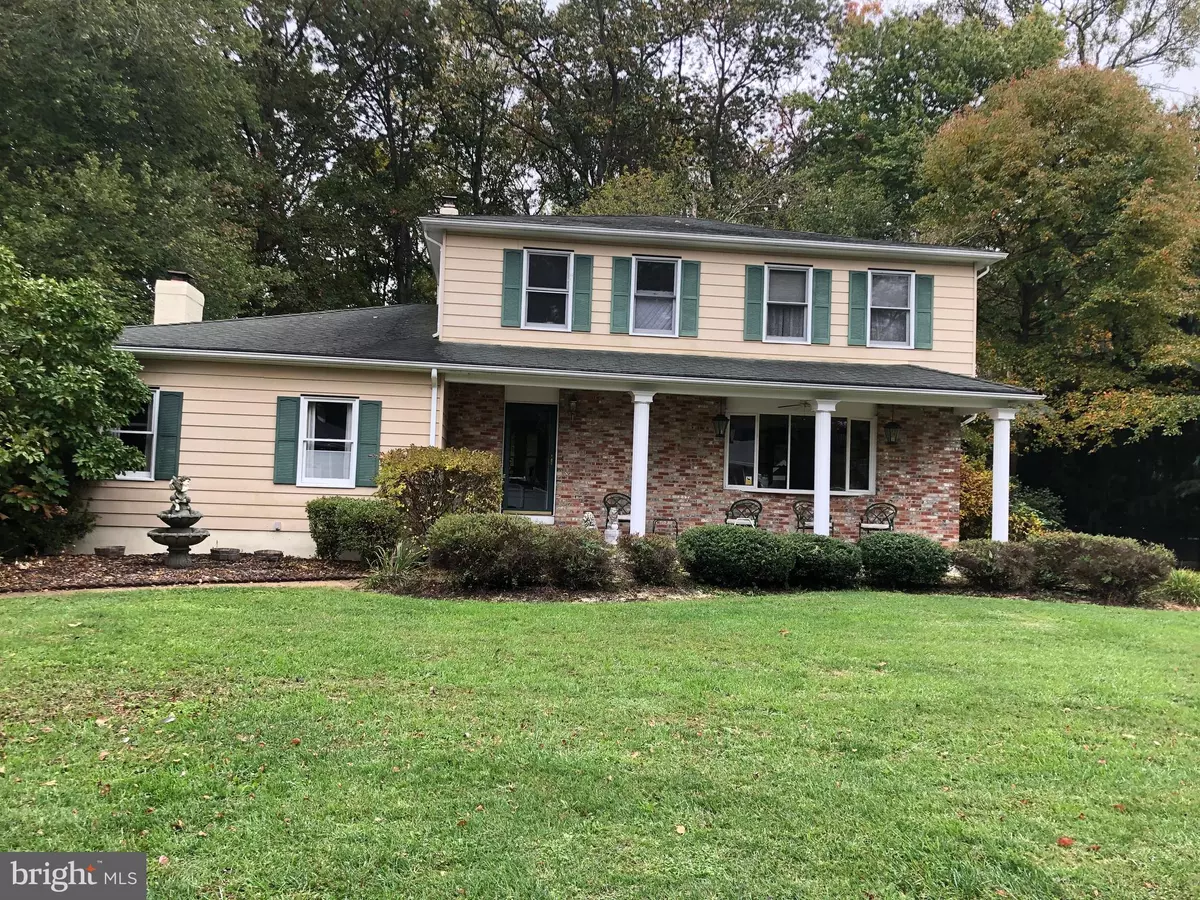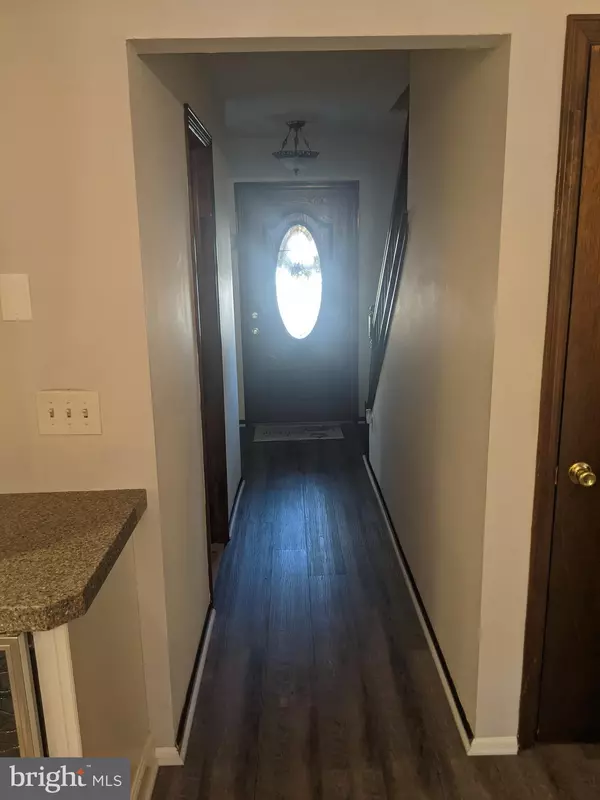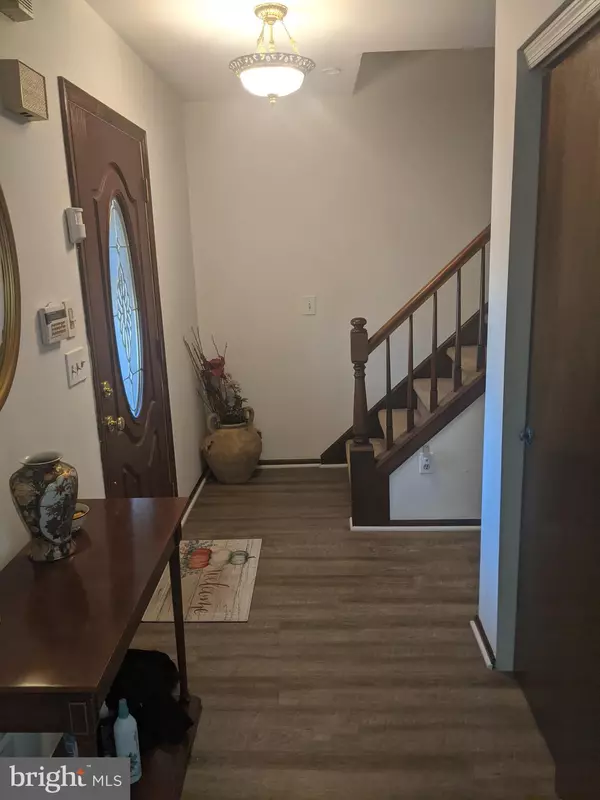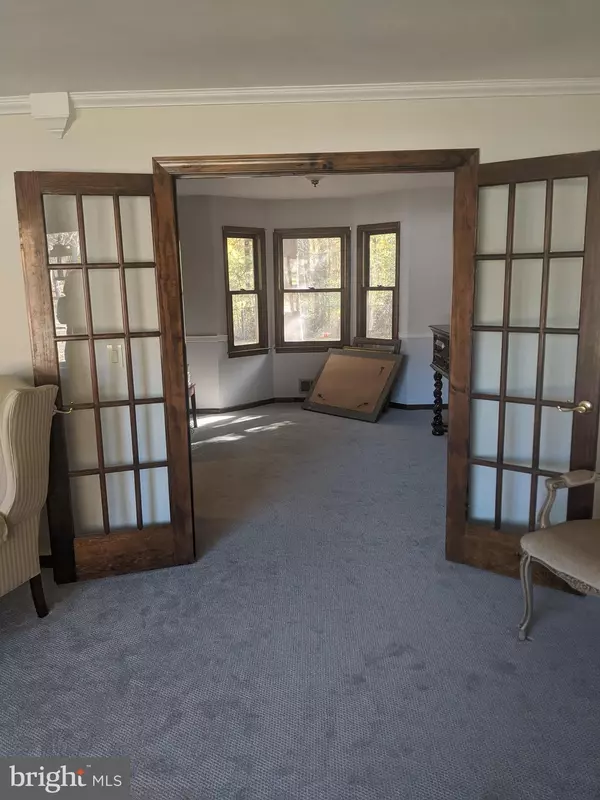$420,000
$419,900
For more information regarding the value of a property, please contact us for a free consultation.
23 AZALEA WAY Hamilton, NJ 08690
3 Beds
3 Baths
2,124 SqFt
Key Details
Sold Price $420,000
Property Type Single Family Home
Sub Type Detached
Listing Status Sold
Purchase Type For Sale
Square Footage 2,124 sqft
Price per Sqft $197
Subdivision College Park
MLS Listing ID NJME303566
Sold Date 03/17/21
Style Colonial
Bedrooms 3
Full Baths 2
Half Baths 1
HOA Y/N N
Abv Grd Liv Area 2,124
Originating Board BRIGHT
Year Built 1978
Annual Tax Amount $9,982
Tax Year 2020
Lot Size 0.280 Acres
Acres 0.28
Lot Dimensions 84X145
Property Description
Your chance to move into this executive neighborhood on a great lot backing to the woods. Rocking chair front porch with a hardwired fan, to keep you cool on those warm nights. Enter into a foyer area of this home to beautiful grey flooring flowing into the large kitchen. There is also an eating area, plus a dining room. There's a formal living room featuring hardwood flooring with room for a grand piano. The family room boasts a beautiful brick fireplace flanked by beautiful built in shelves. Walk out of the family room into your back yard, your own private oasis. The wooded backdrop offers peace and serenity. Upstairs you will find a large master suite complete with a sitting room, that could be another bedroom, along with a master bathroom. The exterior of the home has an underground sprinkler system. Plus a two car garage with side entry. This home could be your beautiful forever home. Seller is a licensed referral realtor.
Location
State NJ
County Mercer
Area Hamilton Twp (21103)
Zoning RESIDENTIAL
Rooms
Other Rooms Living Room, Dining Room, Primary Bedroom, Bedroom 2, Kitchen, Family Room, Bedroom 1, Other
Basement Full
Interior
Interior Features Primary Bath(s), Butlers Pantry, Breakfast Area
Hot Water Electric
Heating Forced Air
Cooling Central A/C
Flooring Fully Carpeted
Fireplaces Number 1
Fireplaces Type Brick
Equipment Cooktop, Oven - Wall, Dishwasher, Refrigerator
Fireplace Y
Appliance Cooktop, Oven - Wall, Dishwasher, Refrigerator
Heat Source Oil
Laundry Basement
Exterior
Exterior Feature Deck(s), Porch(es)
Parking Features Built In
Garage Spaces 2.0
Utilities Available Cable TV
Water Access N
Roof Type Pitched,Shingle
Accessibility None
Porch Deck(s), Porch(es)
Attached Garage 2
Total Parking Spaces 2
Garage Y
Building
Lot Description Level
Story 2
Foundation Concrete Perimeter
Sewer On Site Septic
Water Public
Architectural Style Colonial
Level or Stories 2
Additional Building Above Grade
New Construction N
Schools
School District Hamilton Township
Others
Senior Community No
Tax ID 03-01725-00027
Ownership Fee Simple
SqFt Source Assessor
Security Features Security System
Acceptable Financing Conventional
Listing Terms Conventional
Financing Conventional
Special Listing Condition Standard
Read Less
Want to know what your home might be worth? Contact us for a FREE valuation!

Our team is ready to help you sell your home for the highest possible price ASAP

Bought with Roy F Minieri • Celebration Realty, LLC





