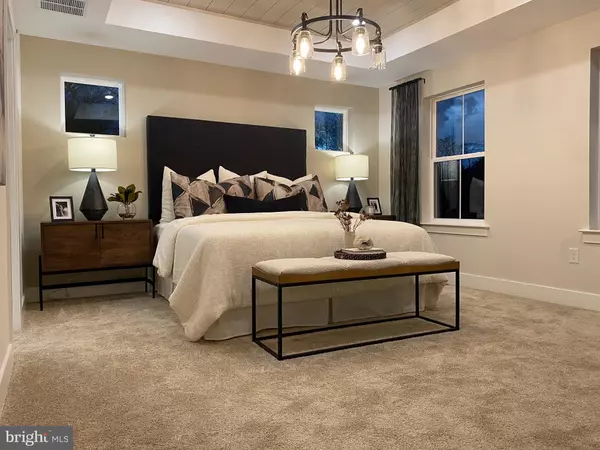$450,000
$479,320
6.1%For more information regarding the value of a property, please contact us for a free consultation.
4854 STUMP RD Pipersville, PA 18947
3 Beds
4 Baths
2,176 SqFt
Key Details
Sold Price $450,000
Property Type Townhouse
Sub Type Interior Row/Townhouse
Listing Status Sold
Purchase Type For Sale
Square Footage 2,176 sqft
Price per Sqft $206
Subdivision None Available
MLS Listing ID PABU2039416
Sold Date 11/30/22
Style Traditional
Bedrooms 3
Full Baths 2
Half Baths 2
HOA Fees $179/mo
HOA Y/N Y
Abv Grd Liv Area 2,176
Originating Board BRIGHT
Year Built 2022
Annual Tax Amount $6,710
Tax Year 2022
Property Description
**Biggest savings of the year happening NOW at Lantern Ridge** COME SEE OUR NEWLY COMPLETED MODEL HOME!! This Harper floorplan at Lantern Ridge will make any owner proud to come home to. Your entry level on this home features a 2 car garage, finished bonus room and powder room! This level is very flexible and can be used as a home office, play room, theatre room, home gym, you name it! Upstairs, your wide open main living offers a beautiful kitchen with large island, breakfast nook, HUGE pantry, and large great room! An additional powder room is conveniently tucked away off the main staircase landing. Upstairs, an amazing primary bedroom and en suite is perfectly designed for the R&R you deserve! 2 additional bedrooms, hall bath and upstairs laundry round out this level. All of this to enjoy in CB West Schools and minutes to main street Doylestown! Visit today to take advantage of our end of year savings before it is too late!! **picture is of model home and for representational purposes only. details will vary.
Location
State PA
County Bucks
Area Plumstead Twp (10134)
Zoning R
Interior
Hot Water Tankless
Heating Forced Air
Cooling Central A/C
Fireplace N
Heat Source Propane - Metered, Propane - Leased
Exterior
Parking Features Garage - Rear Entry
Garage Spaces 2.0
Water Access N
Accessibility None
Attached Garage 2
Total Parking Spaces 2
Garage Y
Building
Story 3
Foundation Slab
Sewer Public Sewer
Water Public
Architectural Style Traditional
Level or Stories 3
Additional Building Above Grade
New Construction Y
Schools
High Schools Central Bucks High School West
School District Central Bucks
Others
Senior Community No
Tax ID 34-003-084-009
Ownership Fee Simple
SqFt Source Estimated
Special Listing Condition Standard
Read Less
Want to know what your home might be worth? Contact us for a FREE valuation!

Our team is ready to help you sell your home for the highest possible price ASAP

Bought with Non Member • Non Subscribing Office





