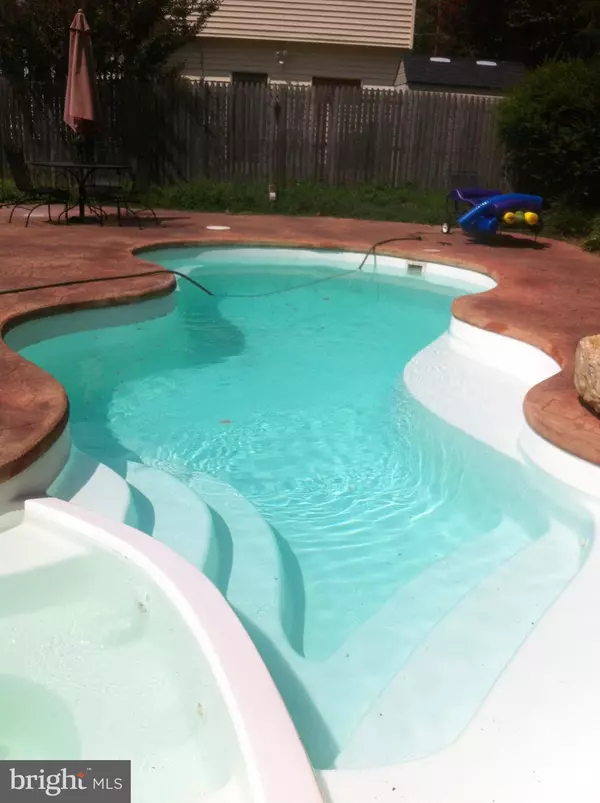$325,000
$325,000
For more information regarding the value of a property, please contact us for a free consultation.
13525 WOOD ST Woodbridge, VA 22191
3 Beds
2 Baths
1,120 SqFt
Key Details
Sold Price $325,000
Property Type Single Family Home
Sub Type Detached
Listing Status Sold
Purchase Type For Sale
Square Footage 1,120 sqft
Price per Sqft $290
Subdivision Belmont
MLS Listing ID VAPW506752
Sold Date 11/20/20
Style Ranch/Rambler
Bedrooms 3
Full Baths 2
HOA Y/N N
Abv Grd Liv Area 1,120
Originating Board BRIGHT
Year Built 1959
Annual Tax Amount $3,141
Tax Year 2020
Lot Size 7,431 Sqft
Acres 0.17
Property Description
Discover a lovely retreat away from the busy city with this welcoming 3 bed, 2 bath Woodbridge home. With plenty of space and a gorgeous pool, its a home perfect for a thriving family. With all the best of one-floor living, this homes open layout and hardwood floors help it feel bright and spacious. Enjoy a fully updated, well-organized kitchen with granite countertops, move-in ready. And a great perk for the current home buyer is the bonus room off of the master suite. Just right for a home office or workout space, this room also has lots of natural light and overlooks the pool area. And it all sits in an unbeatable location, across the street from a park and only a short walking distance to the local elementary school, Belmont Elementary. Other local schools are Lynn Middle School and Freedom High School. For commuters, there is quick access to I-95 and Route 1, heading to Arlington, Alexandria or DC. Fort Belvoir and the surrounding offices and facilities is also only a 15 minute ride away. As a part of the Belmont Bay neighborhood, homeowners have access (through membership) to local amenities like the Belmont Bay Marina and The Ospreys at Belmont Bay, a venue for local events and weddings and a former golf course that has many beautiful walking paths.
Location
State VA
County Prince William
Zoning R4
Rooms
Main Level Bedrooms 3
Interior
Interior Features Combination Dining/Living, Entry Level Bedroom, Floor Plan - Open, Kitchen - Galley
Hot Water Natural Gas
Heating Forced Air
Cooling Central A/C
Flooring Hardwood
Equipment Built-In Microwave, Dryer, Washer, Dishwasher, Disposal, Refrigerator, Icemaker, Stove
Appliance Built-In Microwave, Dryer, Washer, Dishwasher, Disposal, Refrigerator, Icemaker, Stove
Heat Source Natural Gas
Exterior
Fence Rear
Pool In Ground
Water Access N
Accessibility None
Garage N
Building
Story 1
Sewer Public Sewer
Water Public
Architectural Style Ranch/Rambler
Level or Stories 1
Additional Building Above Grade, Below Grade
New Construction N
Schools
School District Prince William County Public Schools
Others
Senior Community No
Tax ID 8492-15-8123
Ownership Fee Simple
SqFt Source Assessor
Special Listing Condition Standard
Read Less
Want to know what your home might be worth? Contact us for a FREE valuation!

Our team is ready to help you sell your home for the highest possible price ASAP

Bought with Jane J Morrison • Keller Williams Realty




