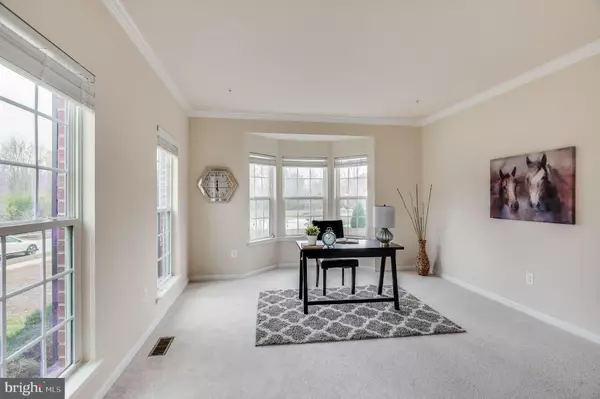$493,000
$489,000
0.8%For more information regarding the value of a property, please contact us for a free consultation.
16507 HARDISTY FARM LN Accokeek, MD 20607
4 Beds
3 Baths
3,274 SqFt
Key Details
Sold Price $493,000
Property Type Single Family Home
Sub Type Detached
Listing Status Sold
Purchase Type For Sale
Square Footage 3,274 sqft
Price per Sqft $150
Subdivision Belle Oak Estates
MLS Listing ID MDPG561412
Sold Date 05/29/20
Style Colonial
Bedrooms 4
Full Baths 2
Half Baths 1
HOA Fees $77/mo
HOA Y/N Y
Abv Grd Liv Area 3,274
Originating Board BRIGHT
Year Built 2011
Annual Tax Amount $6,078
Tax Year 2020
Lot Size 0.464 Acres
Acres 0.46
Property Description
16507 Hardisty Fam Lane is tucked away in the Belle Oak Estates community in Accokeek, MD. This brick front home sits on a 1/2 acre lot and boasts over 4,000 square feet of living space. Enter the sun lit double story foyer and discover an amazing space that can be used as a study, bedroom or living room. Across the foyer is a formal dining room that leads to the kitchen with an island, double oven, gas cooktop stove and breakfast bar. Enjoy breakfast in the sunny morning room overlooking your fully fenced backyard, with plenty of room to entertain, play and relax. The family room includes a gas fireplace and and opens to the kitchen and morning room. The main level is complete with a powder room and a mud room with a front loading washer and dryer. The finished basement is a large open floor plan that connects to extra square footage that can also be finished to include an extra full bathroom and den, studio, office or movie room. As you enter the upper level, you will walk through double doors into a massive master bedroom, with a tray ceiling and two walk-in closets. The master bedroom includes an en-suite bath, with double sinks, a separate soaking tub and a glass enclosed shower. Rounding out the upper level, are three VERY spacious bedrooms, with an additional full bathroom. With its warm sense of community, and only moments to shops, eateries, 210, National Harbor, Virginia and DC, this home provides all the elements for the value of homeownership!
Location
State MD
County Prince Georges
Zoning RL
Rooms
Basement Other, Interior Access, Heated, Outside Entrance, Partially Finished, Walkout Stairs
Interior
Interior Features Attic, Breakfast Area, Carpet, Ceiling Fan(s), Crown Moldings, Dining Area, Entry Level Bedroom, Family Room Off Kitchen, Floor Plan - Open, Formal/Separate Dining Room, Kitchen - Eat-In, Kitchen - Island, Soaking Tub, Walk-in Closet(s), Window Treatments
Heating Central
Cooling Central A/C
Fireplaces Number 1
Equipment Built-In Microwave, Built-In Range, Cooktop, Dishwasher, Disposal, Dryer - Front Loading, Icemaker, Microwave, Oven - Double, Oven - Self Cleaning, Oven/Range - Gas, Washer - Front Loading
Appliance Built-In Microwave, Built-In Range, Cooktop, Dishwasher, Disposal, Dryer - Front Loading, Icemaker, Microwave, Oven - Double, Oven - Self Cleaning, Oven/Range - Gas, Washer - Front Loading
Heat Source Natural Gas
Exterior
Parking Features Inside Access, Garage Door Opener, Garage - Front Entry
Garage Spaces 2.0
Water Access N
Accessibility Other
Attached Garage 2
Total Parking Spaces 2
Garage Y
Building
Story 3+
Sewer Public Sewer
Water Public
Architectural Style Colonial
Level or Stories 3+
Additional Building Above Grade, Below Grade
New Construction N
Schools
School District Prince George'S County Public Schools
Others
Pets Allowed Y
Senior Community No
Tax ID 17053989134
Ownership Fee Simple
SqFt Source Estimated
Acceptable Financing Cash, Conventional, FHA, VA
Listing Terms Cash, Conventional, FHA, VA
Financing Cash,Conventional,FHA,VA
Special Listing Condition Standard
Pets Allowed No Pet Restrictions
Read Less
Want to know what your home might be worth? Contact us for a FREE valuation!

Our team is ready to help you sell your home for the highest possible price ASAP

Bought with Marcellous Grigsby • Samson Properties






