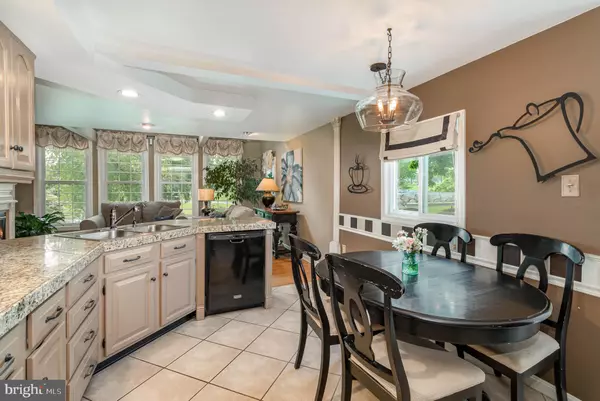$428,750
$375,000
14.3%For more information regarding the value of a property, please contact us for a free consultation.
135 S CEDAR ST Lititz, PA 17543
3 Beds
3 Baths
1,949 SqFt
Key Details
Sold Price $428,750
Property Type Single Family Home
Sub Type Detached
Listing Status Sold
Purchase Type For Sale
Square Footage 1,949 sqft
Price per Sqft $219
Subdivision None Available
MLS Listing ID PALA2018608
Sold Date 08/09/22
Style Traditional
Bedrooms 3
Full Baths 2
Half Baths 1
HOA Y/N N
Abv Grd Liv Area 1,949
Originating Board BRIGHT
Year Built 1900
Annual Tax Amount $3,317
Tax Year 2021
Lot Size 7,405 Sqft
Acres 0.17
Lot Dimensions 0.00 x 0.00
Property Description
Located just a few blocks from the restaurants, shops and all of the downtown events it would be hard to beat a location like this! This Lititz home is the perfect mix of original charm and modern convenience. The traditional main floor has hardwood floors throughout the formal living and dining room, and a kitchen with updated appliances that opens to an amazing family room with vaulted ceilings, large windows and a gas fireplace. Upstairs you will find 3 bedrooms, including a spacious primary suite with updated bathroom. With additional living area located in the finished basement and an incredible side patio and deck with pergola overlooking a great lawn this home is perfect for entertaining groups of all sizes inside and out! In addition to on street parking there is also a 2 car garage, and off street parking! Don't let this downtown home pass you by, schedule your showing today!
Location
State PA
County Lancaster
Area Lititz Boro (10537)
Zoning RESIDENTIAL
Rooms
Other Rooms Living Room, Dining Room, Primary Bedroom, Bedroom 2, Bedroom 3, Kitchen, Family Room, Basement, Exercise Room, Office, Primary Bathroom, Full Bath
Basement Partially Finished
Interior
Hot Water Natural Gas
Heating Forced Air
Cooling Central A/C, Whole House Fan
Heat Source Natural Gas
Exterior
Exterior Feature Deck(s), Patio(s)
Parking Features Basement Garage
Garage Spaces 2.0
Water Access N
Accessibility None
Porch Deck(s), Patio(s)
Attached Garage 2
Total Parking Spaces 2
Garage Y
Building
Story 2
Foundation Block
Sewer Public Sewer
Water Public
Architectural Style Traditional
Level or Stories 2
Additional Building Above Grade, Below Grade
New Construction N
Schools
School District Warwick
Others
Senior Community No
Tax ID 370-61679-0-0000
Ownership Fee Simple
SqFt Source Assessor
Special Listing Condition Standard
Read Less
Want to know what your home might be worth? Contact us for a FREE valuation!

Our team is ready to help you sell your home for the highest possible price ASAP

Bought with Jessica Bellow • Compass RE





