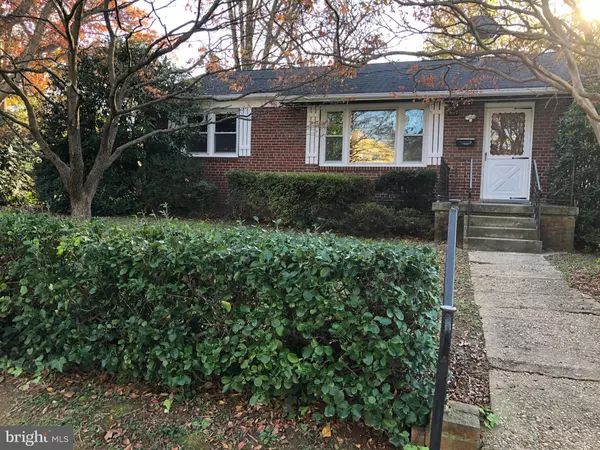$360,000
$375,000
4.0%For more information regarding the value of a property, please contact us for a free consultation.
907 GILBERT RD Rockville, MD 20851
3 Beds
1 Bath
1,296 SqFt
Key Details
Sold Price $360,000
Property Type Single Family Home
Sub Type Detached
Listing Status Sold
Purchase Type For Sale
Square Footage 1,296 sqft
Price per Sqft $277
Subdivision Rockwood
MLS Listing ID MDMC733314
Sold Date 11/24/20
Style Ranch/Rambler
Bedrooms 3
Full Baths 1
HOA Y/N N
Abv Grd Liv Area 864
Originating Board BRIGHT
Year Built 1954
Annual Tax Amount $4,647
Tax Year 2020
Lot Size 0.371 Acres
Acres 0.37
Property Description
MUST SEE!! Charming all brick rambler in the highly desirable Rockwood neighborhood in Rockville. Situated on a HUGE lot with nice landscaping and two sheds, this "As-Is", three-bedroom, one full bath home features roughly 1300 square feet of living space on two levels. Entry way leads directly into a large, open, living room/dining room combination with a large three-panel picture window overlooking the front yard. This home has 3 carpeted bedrooms with ceiling fans, a central bathroom and a separate kitchen space with a stainless steel refrigerator and a gas stove. Features also include fresh paint throughout and ample closet and storage space. Wood steps lead down to an expansive lower level that features a bonus room or office, under-steps storage, utility room with electric washer/dryer and a 2nd fridge. With some TLC, this property would make a wonderful primary residence or a rental investment. There is plenty of on-street, driveway & backyard parking spaces for an abundance of vehicles. Conveniently located close to major thoroughfares, parks, walking trails, restaurants and shopping - this home has tons of potential!
Location
State MD
County Montgomery
Zoning R60
Rooms
Basement Partially Finished
Main Level Bedrooms 3
Interior
Interior Features Carpet, Ceiling Fan(s), Floor Plan - Traditional, Kitchen - Efficiency, Tub Shower
Hot Water Natural Gas
Heating Heat Pump(s)
Cooling Central A/C
Equipment Dryer - Electric, Extra Refrigerator/Freezer, Humidifier, Oven/Range - Gas, Refrigerator, Stainless Steel Appliances, Washer, Water Heater
Fireplace N
Appliance Dryer - Electric, Extra Refrigerator/Freezer, Humidifier, Oven/Range - Gas, Refrigerator, Stainless Steel Appliances, Washer, Water Heater
Heat Source Natural Gas
Laundry Basement
Exterior
Garage Spaces 5.0
Utilities Available Electric Available, Natural Gas Available, Water Available
Water Access N
Roof Type Asphalt,Shingle
Accessibility None
Total Parking Spaces 5
Garage N
Building
Story 2
Sewer Public Sewer
Water Public
Architectural Style Ranch/Rambler
Level or Stories 2
Additional Building Above Grade, Below Grade
New Construction N
Schools
School District Montgomery County Public Schools
Others
Pets Allowed Y
Senior Community No
Tax ID 160400207143
Ownership Fee Simple
SqFt Source Assessor
Acceptable Financing Cash, Conventional
Listing Terms Cash, Conventional
Financing Cash,Conventional
Special Listing Condition Standard
Pets Allowed No Pet Restrictions
Read Less
Want to know what your home might be worth? Contact us for a FREE valuation!

Our team is ready to help you sell your home for the highest possible price ASAP

Bought with Ozgun Deniz • Sabrii Realty International






