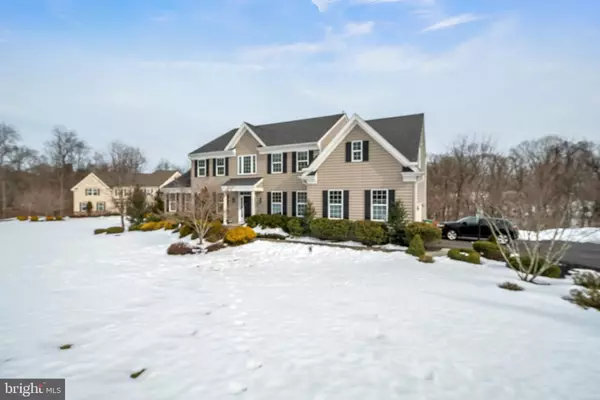$1,100,000
$1,100,000
For more information regarding the value of a property, please contact us for a free consultation.
1511 BRAY LN Washington Crossing, PA 18977
4 Beds
5 Baths
4,097 SqFt
Key Details
Sold Price $1,100,000
Property Type Single Family Home
Sub Type Detached
Listing Status Sold
Purchase Type For Sale
Square Footage 4,097 sqft
Price per Sqft $268
Subdivision None Available
MLS Listing ID PABU521480
Sold Date 04/16/21
Style Colonial
Bedrooms 4
Full Baths 3
Half Baths 2
HOA Fees $16/ann
HOA Y/N Y
Abv Grd Liv Area 4,097
Originating Board BRIGHT
Year Built 2011
Annual Tax Amount $17,882
Tax Year 2021
Lot Size 0.925 Acres
Acres 0.93
Lot Dimensions 0.00 x 0.00
Property Description
As you are welcomed into this private setting of Chanticleer you will feel the upscale and understand the sought-after need of this location. This extraordinarily upgraded home features are one of the highest standards of craftsmanship well-appointed amenities throughout the home including sophisticated crown molding, wainscoting and millwork grace in every room. As you enter this gem you are embraced by a two-story foyer, hardwood flooring which flows into the formal living and dining room reflecting elegance and style. This open floor plan features gleaming hardwood floors with an abundance of windows with a beautiful view and natural light throughout. Passing though formal living room you enter the conservatory which owner is using as a billiard room. This room is tastefully painted in natural colors with hardwood flooring, recessed lighting, and walls of windows. After passing one of the two powder rooms you will find the home office /playroom with custom built-ins. Continuing in you will enter the expanded great room with soaring ceiling heights, a gas fireplace with a decorative mantle, recessed lighting with a wide-open view of the gourmet kitchen which is an entertainer's delight. Some of the kitchen components include steel professional Kitchen Aid appliances, a gas cooktop, decorative hood, detailed custom tile work, double-wall oven, microwave, and dishwasher. The kitchen island and countertops are covered in granite with rich cherry wood cabinetry plus a butler's pantry complementing this designer kitchen layout. The laundry facilities and mud room off the two-car garage complete the first level. Once you go up the back staircase or the grand staircase, you are led into an open second floor landing. The luxurious master bedroom suite has stunning brand new flooring, lounge seating area with a large closet. The master bath is tiled, his and her sink, spaces shower and soaking tub for the private spa experience. Three more spacious bedrooms with two full bathrooms complete the second level. Basement was well thought out with tons of storage, gathering area, custom woodwork with built Ins, a full wet bar with built in wine refrigerators, ice maker, and granite wrap around seating. Did you say movie theater? You got it, this movie theater boost 130-inch HD projector *8 JVC speakers all controlled by RF remote. Completing this basement is a full power room, home gym area which could also be used as home school area, craft room, etc. Some recent upgrades include plantain shutters, whole home GENERAC, wired ADT system, Flooring, paver patio w/fire pit and half wall privacy, brand-new full outdoor kitchen w/built in DCS 48' inch grill with tied in gas and landscape lighting to set the occasion. location: provides shopping, fine dining, and cultural events. Blue ribbon schools. Easy access to all major routes to NYC, Princeton, Philadelphia, New hope and more. location, location, LOCATION!
Location
State PA
County Bucks
Area Lower Makefield Twp (10120)
Zoning R1
Rooms
Basement Full, Fully Finished
Main Level Bedrooms 4
Interior
Interior Features Bar, Built-Ins, Butlers Pantry, Carpet, Ceiling Fan(s), Chair Railings, Crown Moldings, Curved Staircase, Dining Area, Double/Dual Staircase, Efficiency, Family Room Off Kitchen, Floor Plan - Open, Formal/Separate Dining Room, Kitchen - Country, Kitchen - Eat-In, Kitchen - Gourmet, Kitchen - Island, Pantry, Soaking Tub, Stall Shower, Upgraded Countertops, Walk-in Closet(s), Wet/Dry Bar, Wine Storage, Wood Floors
Hot Water Electric
Heating Heat Pump - Electric BackUp
Cooling Central A/C
Flooring Carpet, Hardwood, Other
Fireplaces Number 1
Fireplaces Type Gas/Propane, Insert, Mantel(s)
Equipment Built-In Microwave, Built-In Range, Commercial Range, Dishwasher, Energy Efficient Appliances, Exhaust Fan, Oven - Double, Range Hood, Refrigerator, Stainless Steel Appliances
Furnishings No
Fireplace Y
Window Features Double Hung
Appliance Built-In Microwave, Built-In Range, Commercial Range, Dishwasher, Energy Efficient Appliances, Exhaust Fan, Oven - Double, Range Hood, Refrigerator, Stainless Steel Appliances
Heat Source Natural Gas
Laundry Main Floor
Exterior
Parking Features Garage - Side Entry, Inside Access, Garage Door Opener
Garage Spaces 2.0
Fence Electric
Utilities Available Cable TV, Electric Available, Propane, Under Ground
Water Access N
Roof Type Shingle
Accessibility None
Attached Garage 2
Total Parking Spaces 2
Garage Y
Building
Story 2
Foundation Concrete Perimeter, Passive Radon Mitigation, Slab
Sewer Public Sewer
Water Community
Architectural Style Colonial
Level or Stories 2
Additional Building Above Grade
New Construction N
Schools
Elementary Schools Quarry Hil
Middle Schools Pennwood
High Schools Pennbury
School District Pennsbury
Others
Pets Allowed Y
Senior Community No
Tax ID 20-003-043-006
Ownership Fee Simple
SqFt Source Assessor
Security Features Security System,Smoke Detector
Acceptable Financing Conventional, Cash
Horse Property N
Listing Terms Conventional, Cash
Financing Conventional,Cash
Special Listing Condition Standard
Pets Allowed No Pet Restrictions
Read Less
Want to know what your home might be worth? Contact us for a FREE valuation!

Our team is ready to help you sell your home for the highest possible price ASAP

Bought with Brian Doto • BHHS Fox & Roach -Yardley/Newtown





