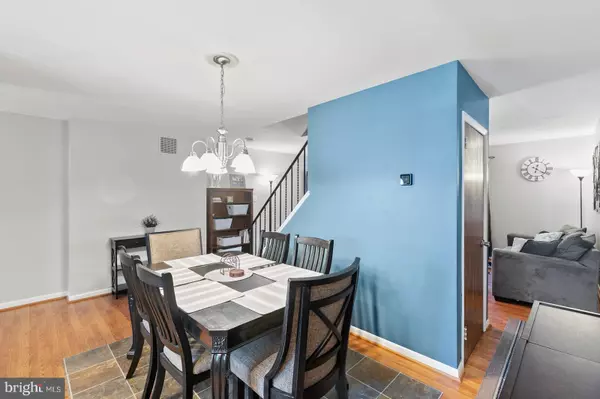$214,300
$193,500
10.7%For more information regarding the value of a property, please contact us for a free consultation.
142 SUBURBAN TER Stratford, NJ 08084
3 Beds
2 Baths
1,636 SqFt
Key Details
Sold Price $214,300
Property Type Townhouse
Sub Type Interior Row/Townhouse
Listing Status Sold
Purchase Type For Sale
Square Footage 1,636 sqft
Price per Sqft $130
Subdivision None Available
MLS Listing ID NJCD2031068
Sold Date 08/25/22
Style Colonial
Bedrooms 3
Full Baths 1
Half Baths 1
HOA Y/N N
Abv Grd Liv Area 1,636
Originating Board BRIGHT
Year Built 1965
Annual Tax Amount $5,006
Tax Year 2020
Lot Size 2,069 Sqft
Acres 0.05
Lot Dimensions 18.00 x 115.00
Property Description
Welcome Home! 142 Suburban Terrace has so much to offer… Pull up to the well manicured lawn and flower beds into the two car driveway, and head inside through the front door or through the garage. Let's head in through the front door and enter into the foyer area where you have a coat closet and steps leading up into the main floor. The kitchen is bright and open to the dining area. Walk around to the other side of the room and you have a spacious living room. A stunning screened in deck can be accessed from the living room sliding doors. Enjoy breezy days out there with all of your plants! The screened in deck also has blinds that you can pull down when you want some privacy or shade during the hotter days. Head upstairs and you will find three generously sized bedrooms, all with beautiful hardwood floors. The full bathroom is just next to the primary bedroom in the hallway, and you've got a nice linen closet for storage, too. Back down to the basement level you have another room to lounge in as well as the laundry room with utility sink and bonus toilet! Through the laundry room is access to the garage where there is plenty of storage possibilities. Don't forget to check out the fenced in backyard! This awesome townhome is conveniently located, close to major access points, shopping, and more!
Location
State NJ
County Camden
Area Stratford Boro (20432)
Zoning RES
Rooms
Other Rooms Living Room, Dining Room, Primary Bedroom, Bedroom 2, Kitchen, Family Room, Bedroom 1
Basement Full, Fully Finished
Interior
Interior Features Butlers Pantry, Ceiling Fan(s), Kitchen - Eat-In
Hot Water Natural Gas
Heating Forced Air
Cooling Central A/C
Flooring Wood, Vinyl, Tile/Brick
Equipment Dishwasher, Refrigerator, Disposal
Fireplace N
Window Features Replacement
Appliance Dishwasher, Refrigerator, Disposal
Heat Source Natural Gas
Laundry Lower Floor
Exterior
Parking Features Garage - Front Entry, Inside Access
Garage Spaces 3.0
Utilities Available Cable TV
Water Access N
Roof Type Flat
Accessibility None
Attached Garage 1
Total Parking Spaces 3
Garage Y
Building
Lot Description Rear Yard
Story 2
Foundation Brick/Mortar
Sewer Public Sewer
Water Public
Architectural Style Colonial
Level or Stories 2
Additional Building Above Grade, Below Grade
New Construction N
Schools
School District Sterling High
Others
Senior Community No
Tax ID 32-00057-00044
Ownership Fee Simple
SqFt Source Assessor
Acceptable Financing Conventional, FHA 203(b), Cash
Listing Terms Conventional, FHA 203(b), Cash
Financing Conventional,FHA 203(b),Cash
Special Listing Condition Standard
Read Less
Want to know what your home might be worth? Contact us for a FREE valuation!

Our team is ready to help you sell your home for the highest possible price ASAP

Bought with Maria Yambo • Vylla Home





