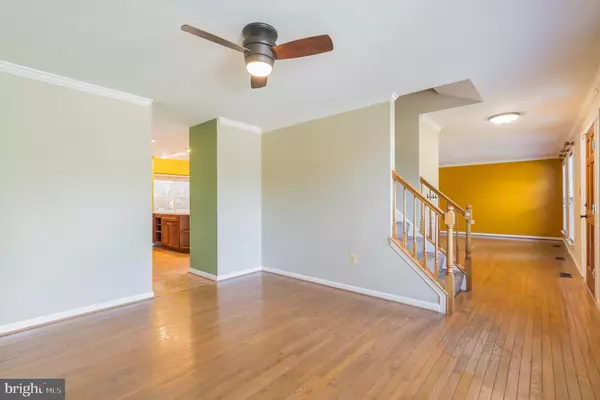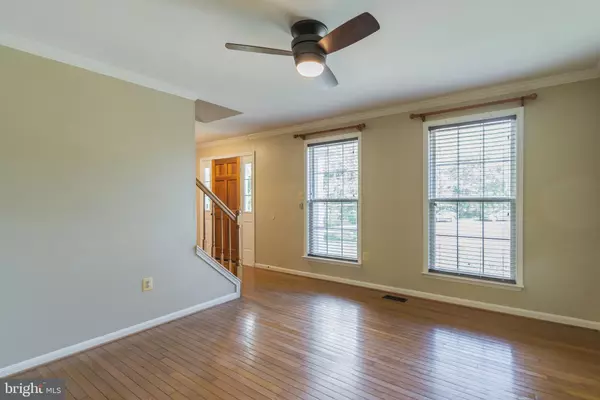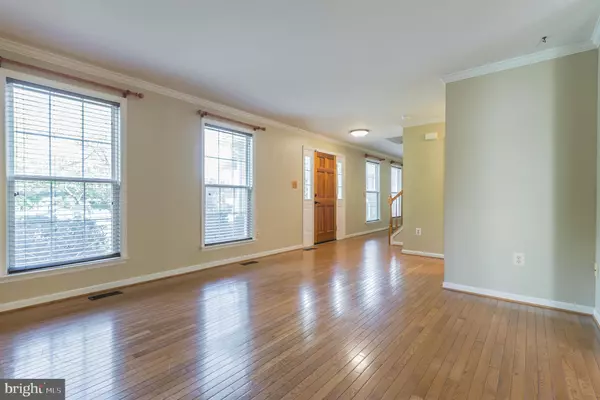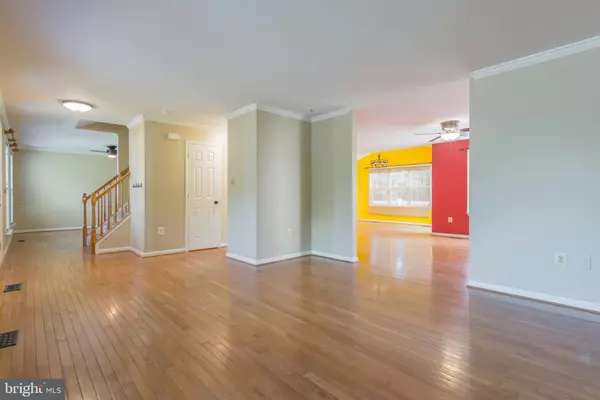$390,000
$370,000
5.4%For more information regarding the value of a property, please contact us for a free consultation.
2636 MEADOWSWEET DR Waldorf, MD 20601
5 Beds
4 Baths
3,470 SqFt
Key Details
Sold Price $390,000
Property Type Single Family Home
Sub Type Detached
Listing Status Sold
Purchase Type For Sale
Square Footage 3,470 sqft
Price per Sqft $112
Subdivision Springhaven Woods
MLS Listing ID MDCH215098
Sold Date 06/25/21
Style Colonial
Bedrooms 5
Full Baths 2
Half Baths 2
HOA Fees $38/qua
HOA Y/N Y
Abv Grd Liv Area 2,278
Originating Board BRIGHT
Year Built 1995
Annual Tax Amount $4,325
Tax Year 2021
Lot Size 9,503 Sqft
Acres 0.22
Property Description
Move-in ready, this colonial-style house is waiting to become your new home. This stunning five-bedroom, three-and-a-half-bath home features hardwood, cork, newer carpet, and tile flooring varied throughout, highlighting custom paint and crown moldings. Full of light and clean lines, this open kitchen with sleek modern cabinets is perfect for hosting friends, enjoying island-side seating, or the more formal setup of the designated dining room. The living room features a wood-burning fireplace and french doors from the dining area that opens onto a sizeable deck. Generous sized bedrooms are a desirable feature of this home. Check out the walk-in closet in the master bedroom--the custom shelving and clothing racks are amazing! This home also features a fully finished walkout basement with expansive recreation areas or living options.
Location
State MD
County Charles
Zoning RM
Rooms
Other Rooms Living Room, Dining Room, Primary Bedroom, Bedroom 2, Bedroom 3, Bedroom 4, Bedroom 5, Kitchen, Family Room, Foyer, Breakfast Room, Other, Full Bath, Half Bath
Basement Daylight, Full, Fully Finished, Rear Entrance, Walkout Level, Interior Access
Interior
Interior Features Attic, Breakfast Area, Crown Moldings, Dining Area, Primary Bath(s), WhirlPool/HotTub, Window Treatments, Wood Floors, Ceiling Fan(s), Carpet, Family Room Off Kitchen, Floor Plan - Traditional, Pantry, Stall Shower, Tub Shower
Hot Water Natural Gas
Heating Forced Air
Cooling Central A/C
Flooring Wood, Carpet
Fireplaces Number 1
Fireplaces Type Screen, Wood
Equipment Built-In Microwave, Dishwasher, Dryer, Refrigerator, Icemaker, Oven/Range - Gas, Washer
Fireplace Y
Appliance Built-In Microwave, Dishwasher, Dryer, Refrigerator, Icemaker, Oven/Range - Gas, Washer
Heat Source Natural Gas
Laundry Has Laundry, Upper Floor
Exterior
Exterior Feature Deck(s), Patio(s)
Parking Features Garage - Front Entry
Garage Spaces 2.0
Water Access N
View Garden/Lawn
Accessibility None
Porch Deck(s), Patio(s)
Attached Garage 2
Total Parking Spaces 2
Garage Y
Building
Story 3
Sewer Public Septic
Water Public
Architectural Style Colonial
Level or Stories 3
Additional Building Above Grade, Below Grade
New Construction N
Schools
School District Charles County Public Schools
Others
Senior Community No
Tax ID 0906226809
Ownership Fee Simple
SqFt Source Assessor
Security Features Smoke Detector,Electric Alarm
Special Listing Condition Short Sale
Read Less
Want to know what your home might be worth? Contact us for a FREE valuation!

Our team is ready to help you sell your home for the highest possible price ASAP

Bought with Corey Lorenzo Adams • Coldwell Banker Realty






