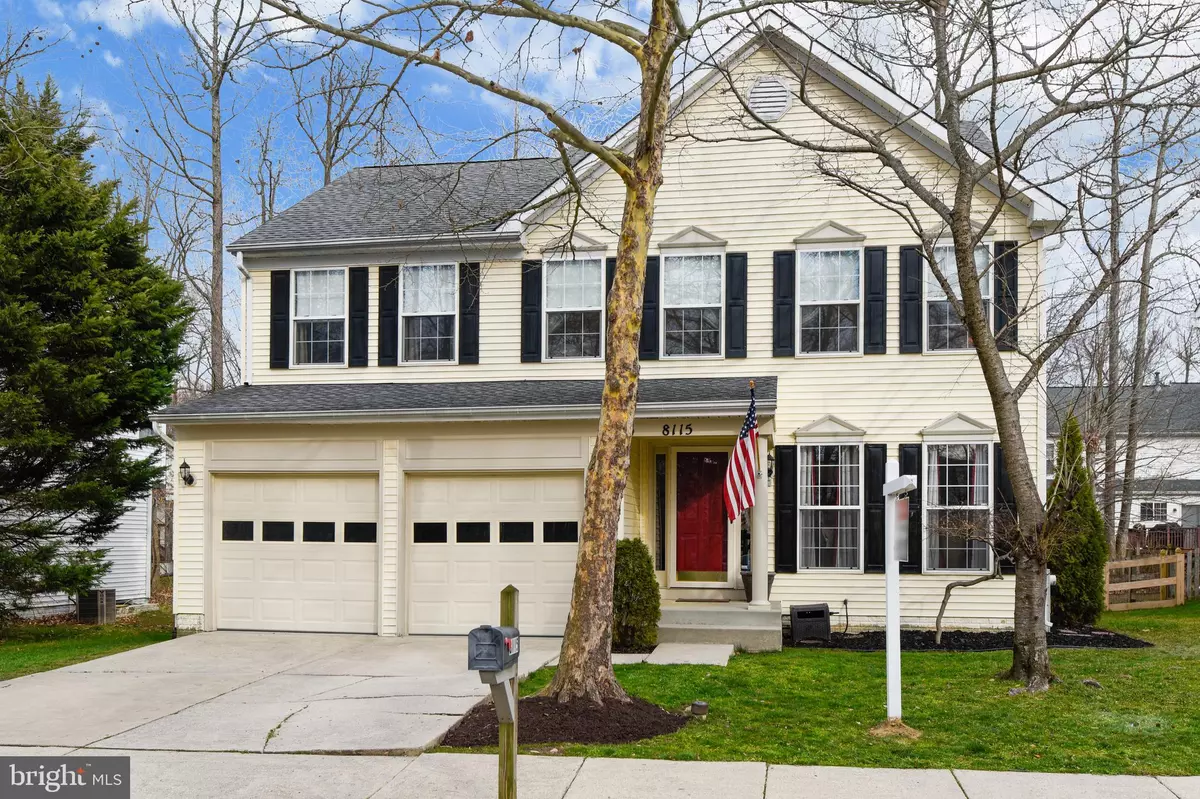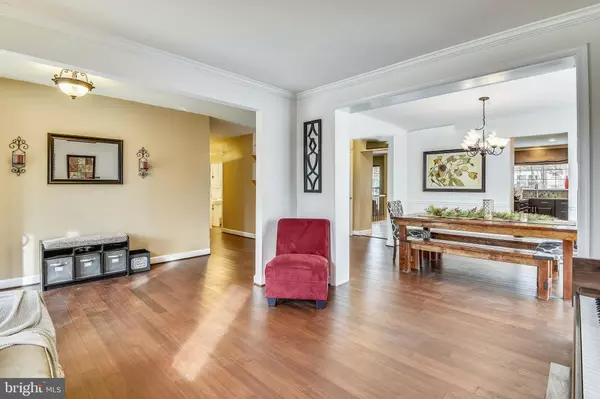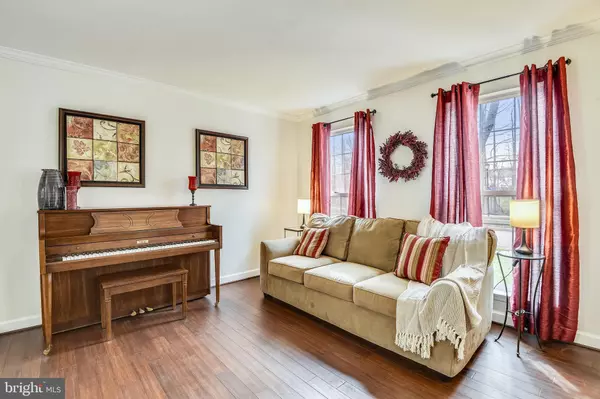$515,000
$510,000
1.0%For more information regarding the value of a property, please contact us for a free consultation.
8115 BAYOU BEND BLVD Laurel, MD 20724
4 Beds
4 Baths
3,314 SqFt
Key Details
Sold Price $515,000
Property Type Single Family Home
Sub Type Detached
Listing Status Sold
Purchase Type For Sale
Square Footage 3,314 sqft
Price per Sqft $155
Subdivision Russett
MLS Listing ID MDAA427958
Sold Date 05/20/20
Style Colonial
Bedrooms 4
Full Baths 3
Half Baths 1
HOA Fees $62/mo
HOA Y/N Y
Abv Grd Liv Area 2,514
Originating Board BRIGHT
Year Built 1995
Annual Tax Amount $4,369
Tax Year 2020
Lot Size 6,400 Sqft
Acres 0.15
Property Description
Welcome home to 8115 Bayou Bend Blvd in Russett! This home has everything that you could want. Once you walk in you will be greeted with gorgeous floors that we installed in 2019 and neutral paint colors. The living room and dining room are open to each other if you like to entertain. The fully remodeled kitchen is beautiful with granite and stainless steel appliances. The kitchen has a view into the formal spaces and the family room with vaulted ceiling and a wood burning fireplace. From the kitchen you can go the the flat fenced yard and to enjoy the patio that is only 2 years old. As you go upstairs you will see that there is BRAND NEW carpet installed in March 2020. The master suite with a vaulted ceiling has two walk in closets and a spa like master bathroom that was completed in 2019. The other three bedrooms are very good sizes and share a very large hall bath with dual sinks. The basement recreation room is wide open and ready for a media, play or work area with access to the side yard. There is a bonus room currently used as a gym with a new shower around the corner. Finally in the basement there is a well organized storage room and under stair storage. All this and a 2018 Lennox HVAC, 2017 HWH and a 2012 roof! Russett has so much to offer, pools, tennis courts, library, daycare center, shopping, dining and easy access to NSA, Ft. Meade, DC and Baltimore!
Location
State MD
County Anne Arundel
Zoning R5
Rooms
Other Rooms Living Room, Dining Room, Primary Bedroom, Bedroom 2, Bedroom 3, Bedroom 4, Kitchen, Family Room, Laundry, Recreation Room, Bathroom 1, Bathroom 2, Bonus Room, Primary Bathroom, Half Bath
Basement Interior Access, Outside Entrance, Partially Finished, Other
Interior
Interior Features Attic, Carpet, Ceiling Fan(s), Chair Railings, Crown Moldings, Family Room Off Kitchen, Formal/Separate Dining Room, Kitchen - Eat-In, Kitchen - Table Space, Primary Bath(s), Pantry, Recessed Lighting, Soaking Tub, Tub Shower, Upgraded Countertops, Walk-in Closet(s), Stall Shower, Window Treatments, Wood Floors
Hot Water Natural Gas
Heating Forced Air, Central
Cooling Central A/C, Ceiling Fan(s)
Flooring Wood, Carpet, Ceramic Tile, Concrete
Fireplaces Number 1
Fireplaces Type Fireplace - Glass Doors, Wood
Equipment Built-In Microwave, Dishwasher, Disposal, Dryer, Exhaust Fan, Oven/Range - Electric, Refrigerator, Stainless Steel Appliances, Washer, Water Heater
Fireplace Y
Appliance Built-In Microwave, Dishwasher, Disposal, Dryer, Exhaust Fan, Oven/Range - Electric, Refrigerator, Stainless Steel Appliances, Washer, Water Heater
Heat Source Natural Gas
Laundry Main Floor
Exterior
Parking Features Garage - Front Entry, Garage Door Opener
Garage Spaces 2.0
Amenities Available Basketball Courts, Bike Trail, Common Grounds, Day Care, Jog/Walk Path, Library, Meeting Room, Party Room, Picnic Area, Pool - Outdoor, Tot Lots/Playground, Volleyball Courts
Water Access N
View Street, Trees/Woods
Accessibility None
Attached Garage 2
Total Parking Spaces 2
Garage Y
Building
Story 3+
Sewer Public Sewer
Water Public
Architectural Style Colonial
Level or Stories 3+
Additional Building Above Grade, Below Grade
New Construction N
Schools
School District Anne Arundel County Public Schools
Others
HOA Fee Include Management,Pool(s)
Senior Community No
Tax ID 020467590083335
Ownership Fee Simple
SqFt Source Assessor
Special Listing Condition Standard
Read Less
Want to know what your home might be worth? Contact us for a FREE valuation!

Our team is ready to help you sell your home for the highest possible price ASAP

Bought with MAQSOOD TARIQ • RE/MAX Excellence Realty





