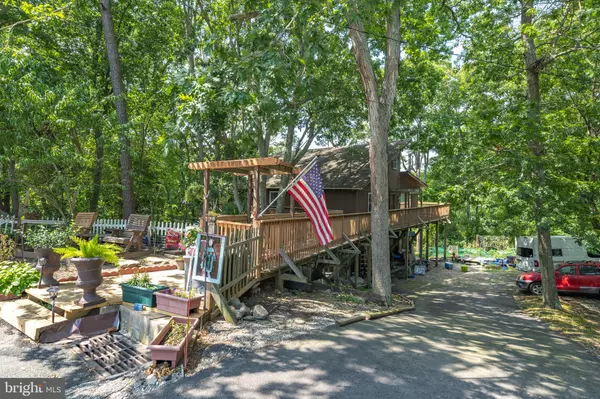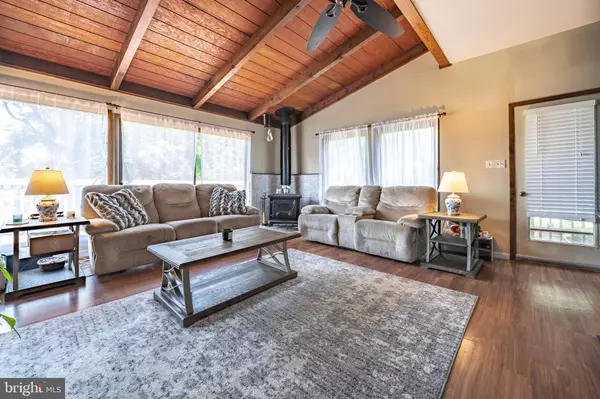$230,000
$229,000
0.4%For more information regarding the value of a property, please contact us for a free consultation.
98 SAINT ANDREWS DR Tuckerton, NJ 08087
4 Beds
3 Baths
1,360 SqFt
Key Details
Sold Price $230,000
Property Type Single Family Home
Sub Type Detached
Listing Status Sold
Purchase Type For Sale
Square Footage 1,360 sqft
Price per Sqft $169
Subdivision None Available
MLS Listing ID NJOC400574
Sold Date 12/11/20
Style Chalet
Bedrooms 4
Full Baths 3
HOA Y/N N
Abv Grd Liv Area 1,360
Originating Board BRIGHT
Year Built 1977
Annual Tax Amount $5,431
Tax Year 2020
Lot Dimensions 52.36 x 0.00
Property Description
You will feel like you are living in the Swiss Alps with this secluded chalet vibe home on Atlantis Golf Course. Situated in the cul-de-sac, this home features 4 bedrooms and 3 baths. Private 'tree house' bedroom upstairs with an adjoining office, large closet and stunning views of the golf course. The main floor features another 3 bedrooms and 2 baths with windows lining the whole back of the house with views on the golf course leaving you feeling peaceful and serene. On the ground floor there is a 3rd bathroom, utility/laundry room and a possible 5th bedroom, workshop, office, family room => many possibilities to expand the living space of this home. The wooded back yard includes an above ground garden and pond.
Location
State NJ
County Ocean
Area Little Egg Harbor Twp (21517)
Zoning R-75
Rooms
Basement Full, Outside Entrance, Partially Finished, Poured Concrete, Side Entrance, Walkout Level, Windows, Other
Main Level Bedrooms 3
Interior
Interior Features Breakfast Area, Combination Dining/Living, Entry Level Bedroom, Primary Bath(s), Stall Shower, Soaking Tub, Wood Stove
Hot Water Electric
Heating Forced Air
Cooling Central A/C
Flooring Laminated
Fireplaces Number 1
Fireplaces Type Wood, Free Standing, Flue for Stove
Equipment Dishwasher, Disposal, Dryer, Refrigerator, Washer, Oven/Range - Electric
Furnishings No
Fireplace Y
Appliance Dishwasher, Disposal, Dryer, Refrigerator, Washer, Oven/Range - Electric
Heat Source Natural Gas
Laundry Basement
Exterior
Exterior Feature Deck(s), Wrap Around
Parking Features Additional Storage Area, Basement Garage, Garage - Front Entry, Oversized
Garage Spaces 1.0
Water Access N
View Golf Course, Lake, Pond, Trees/Woods
Roof Type Shingle
Accessibility Level Entry - Main
Porch Deck(s), Wrap Around
Attached Garage 1
Total Parking Spaces 1
Garage Y
Building
Lot Description Backs to Trees, Cul-de-sac, Pond
Story 2
Foundation Slab
Sewer Private Sewer
Water Public
Architectural Style Chalet
Level or Stories 2
Additional Building Above Grade, Below Grade
Structure Type Dry Wall
New Construction N
Schools
School District Pinelands Regional Schools
Others
Senior Community No
Tax ID 17-00285 01-00055
Ownership Fee Simple
SqFt Source Assessor
Acceptable Financing Conventional, Cash, FHA, USDA, VA
Horse Property N
Listing Terms Conventional, Cash, FHA, USDA, VA
Financing Conventional,Cash,FHA,USDA,VA
Special Listing Condition Standard
Read Less
Want to know what your home might be worth? Contact us for a FREE valuation!

Our team is ready to help you sell your home for the highest possible price ASAP

Bought with Non Member • Non Subscribing Office





