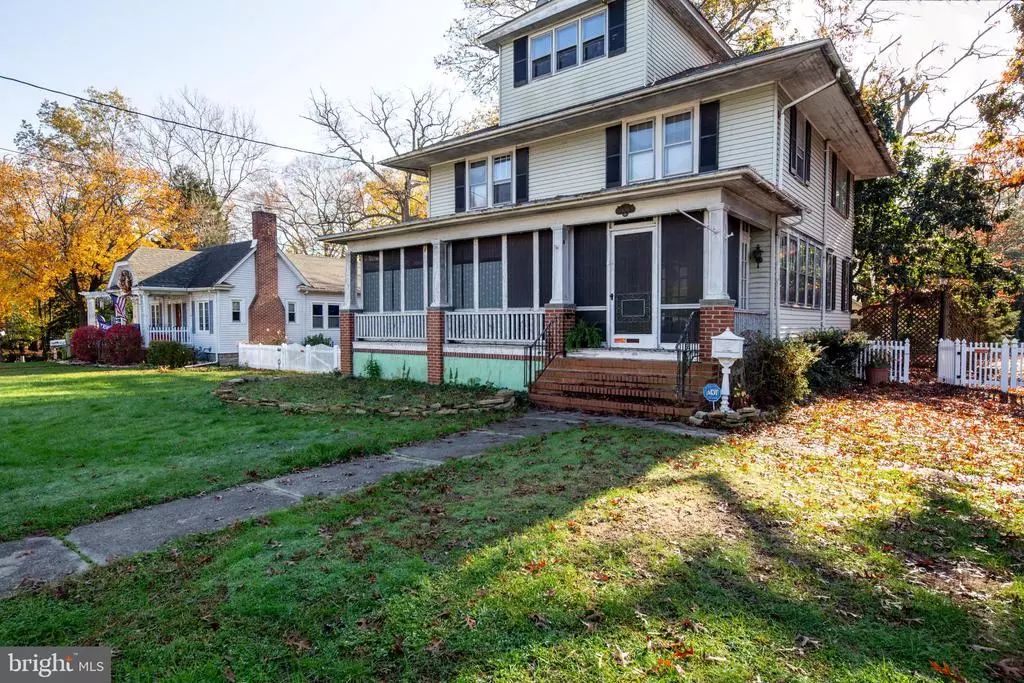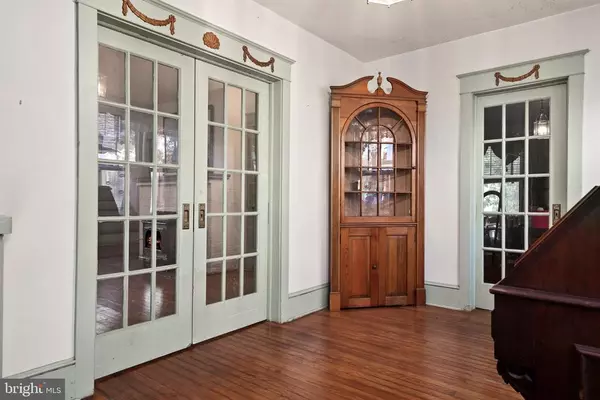$308,000
$299,000
3.0%For more information regarding the value of a property, please contact us for a free consultation.
400 GARDEN ST Mount Holly, NJ 08060
4 Beds
2 Baths
2,756 SqFt
Key Details
Sold Price $308,000
Property Type Single Family Home
Sub Type Detached
Listing Status Sold
Purchase Type For Sale
Square Footage 2,756 sqft
Price per Sqft $111
Subdivision Historic District
MLS Listing ID NJBL387298
Sold Date 02/16/21
Style Other
Bedrooms 4
Full Baths 1
Half Baths 1
HOA Y/N N
Abv Grd Liv Area 2,756
Originating Board BRIGHT
Year Built 1930
Annual Tax Amount $8,987
Tax Year 2020
Lot Size 0.622 Acres
Acres 0.62
Lot Dimensions 100.00 x 271.00
Property Description
Remarkable opportunity for a large or growing family to own a custom built 1930's home in the heart of one of New Jersey's most historic and sought after communities. Just a short walk from all schools, churches and the downtown shopping district, your opportunity to create a treasured homestead for your family awaits. The elegance and pride of craftsmanship shows throughout, from the lavish hardwood floors to pocket doors and the ornate moldings and mantels. Once inside, you will feel comfortable immediately, with the carefully designed layout to maximize the living space, while providing plenty of privacy throughout the home. Two soapstone wood stoves on the main floor can provide all the heat needed throughout the home if needed. The screened side porch off the great room provides additional three season living space, great for dining, quiet relaxation, or extending the party. For many homeowners, the real attraction may come behind the house in the detached building, which houses the two bay door, three car garage, plus an enormous workshop which formerly housed a professional machine shop. With a cathedral styled roof which could house a vehicle lift , this expansive workshop provides very upgraded electrical capacity and enough space to operate a variety of home businesses. A second floor studio loft overlooks the workshop. The building also houses a bath and changing rooms to conveniently service the in-ground swimming pool. An additional stacked field-stone outbuilding served as the boat house and offers much additional storage for the recreational toys . Built like a cavern, it could be the ultimate man-cave or club house. The .62 acre mostly fenced property backs to the privacy of woods, and allows family and pets, athletes and gardeners, and those just seeking the tranquility of their own backyard oasis a perfect destination at the end of the school or work day. Conveniently located to all major commuting routes, Mt. Holly lies just 15 minutes from Joint Base McGuire Dix Lakehurst, and a reasonable drive to Philadelphia, New York and the Jersey Shore. This very unique property, offered in it's "as-is" condition and priced for an immediate sale, provides a great opportunity for the proud new owners to "make it their own", with their own choices of paint and finishing touches to restore this gem to the majestic showplace it has been throughout it's nine decades.
Location
State NJ
County Burlington
Area Mount Holly Twp (20323)
Zoning R2
Direction North
Rooms
Other Rooms Living Room, Dining Room, Kitchen, Family Room, Basement, Foyer, Sun/Florida Room, Attic, Half Bath, Screened Porch
Basement Connecting Stairway, Full, Poured Concrete, Unfinished
Interior
Interior Features Attic, Cedar Closet(s), Family Room Off Kitchen, Floor Plan - Traditional, Formal/Separate Dining Room, Kitchen - Country, Pantry, WhirlPool/HotTub, Wood Floors, Wood Stove
Hot Water Natural Gas
Heating Radiator
Cooling Central A/C
Flooring Hardwood
Fireplaces Number 2
Fireplaces Type Insert
Equipment Negotiable
Furnishings No
Fireplace Y
Heat Source Natural Gas
Laundry Basement
Exterior
Exterior Feature Enclosed, Porch(es), Screened
Parking Features Additional Storage Area, Garage - Side Entry, Garage - Front Entry, Garage Door Opener, Oversized
Garage Spaces 5.0
Pool In Ground, Concrete, Gunite
Utilities Available Cable TV Available, Electric Available, Natural Gas Available, Sewer Available, Water Available
Water Access N
View Trees/Woods
Roof Type Shingle
Accessibility 2+ Access Exits, 36\"+ wide Halls
Porch Enclosed, Porch(es), Screened
Total Parking Spaces 5
Garage Y
Building
Lot Description Backs to Trees, Cleared, Front Yard, Landscaping, Level, Private, Rear Yard, SideYard(s), Secluded
Story 2.5
Foundation Stone
Sewer Public Sewer
Water Public
Architectural Style Other
Level or Stories 2.5
Additional Building Above Grade, Below Grade
Structure Type Plaster Walls
New Construction N
Schools
Elementary Schools Gertrude Folwell School
Middle Schools F W Holbein School
High Schools Rancocas Valley Regional
School District Mount Holly Township Public Schools
Others
Pets Allowed Y
Senior Community No
Tax ID 23-00060-00021
Ownership Fee Simple
SqFt Source Assessor
Acceptable Financing Cash, Conventional, FHA, FHA 203(k), USDA, VA
Horse Property N
Listing Terms Cash, Conventional, FHA, FHA 203(k), USDA, VA
Financing Cash,Conventional,FHA,FHA 203(k),USDA,VA
Special Listing Condition Standard
Pets Allowed No Pet Restrictions
Read Less
Want to know what your home might be worth? Contact us for a FREE valuation!

Our team is ready to help you sell your home for the highest possible price ASAP

Bought with Non Member • Non Subscribing Office





