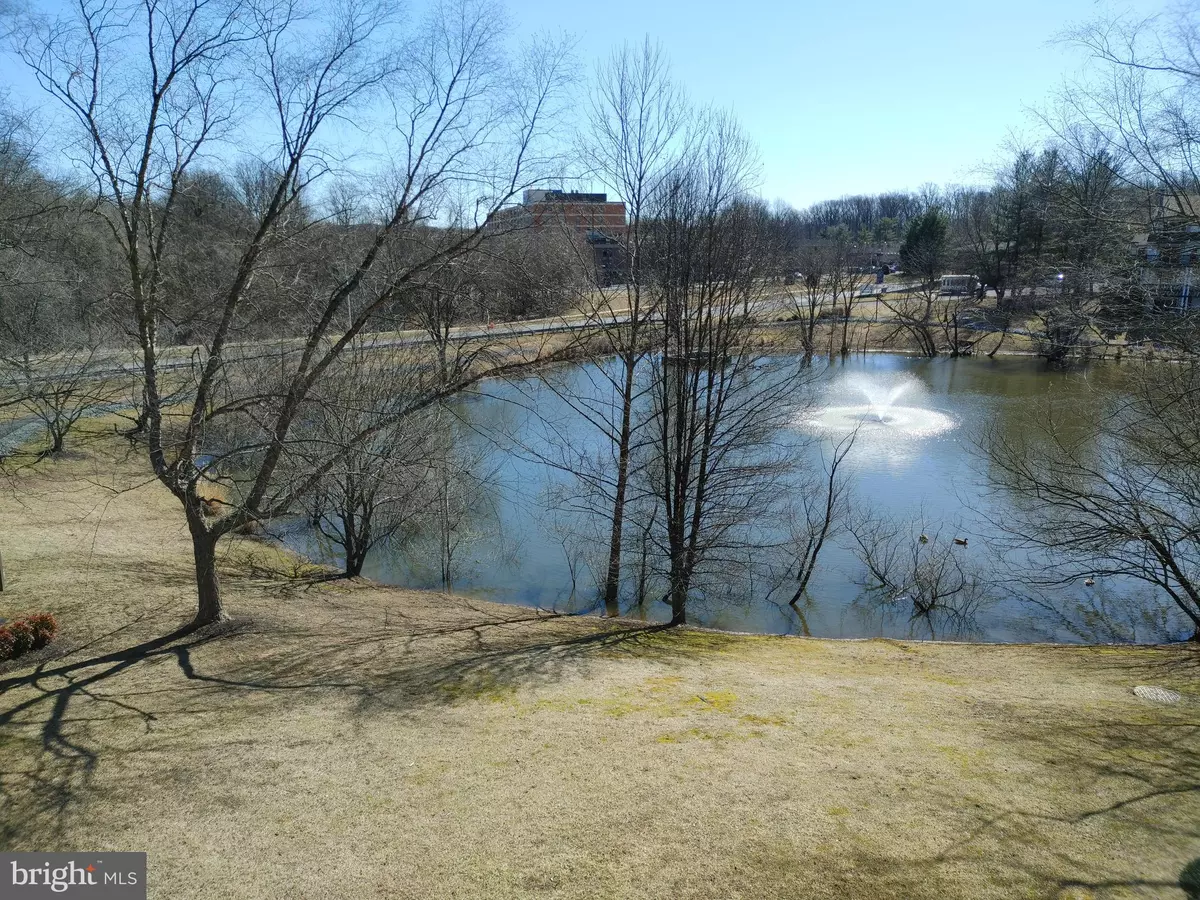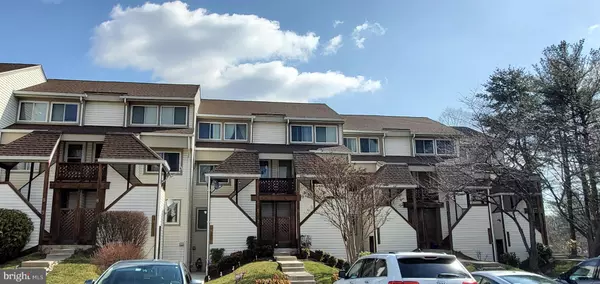$258,000
$264,900
2.6%For more information regarding the value of a property, please contact us for a free consultation.
18315 LEMAN LAKE DR #705 Olney, MD 20832
2 Beds
2 Baths
1,032 SqFt
Key Details
Sold Price $258,000
Property Type Condo
Sub Type Condo/Co-op
Listing Status Sold
Purchase Type For Sale
Square Footage 1,032 sqft
Price per Sqft $250
Subdivision None Available
MLS Listing ID MDMC747468
Sold Date 04/16/21
Style Contemporary
Bedrooms 2
Full Baths 1
Half Baths 1
Condo Fees $359/mo
HOA Fees $49/qua
HOA Y/N Y
Abv Grd Liv Area 1,032
Originating Board BRIGHT
Year Built 1987
Annual Tax Amount $2,353
Tax Year 2020
Property Description
Bright and spacious two-level townhouse/condo in the heart of Olney! The main floor features berber carpet LR and 12' tiled floors in the kitchen. Wood-burning fireplace in the dining /breakfast room adjacent to the kitchen with a glass slider door that will lead you out onto a spacious deck overlooking the lake. High ceilings, pantry area and main level includes a half bathroom. The upper level boasts hardwood floors, full size laundry area, light-filled master suite with large closets and generously sized windows overlooking lake view. Good size 2nd BR with HW floor. Walking distance to Harris Teeter, Olney Town Center and Village Center, restaurants, shopping ctrs. Minutes to local Farmers Market, Montg Ger. Hospital and Sandy Spring Museum. Great commuter location with quick access to the ICC, Georgia Ave and Rt. 108. Truly a great opportunity for first time home buyers, and for all!
Location
State MD
County Montgomery
Zoning PD9
Interior
Interior Features Attic, Carpet, Ceiling Fan(s), Combination Kitchen/Dining, Efficiency, Floor Plan - Open, Laundry Chute, Pantry, Wood Floors, Wood Stove
Hot Water 60+ Gallon Tank
Heating Heat Pump(s)
Cooling Central A/C
Flooring Ceramic Tile, Carpet, Hardwood
Fireplaces Number 1
Fireplaces Type Wood
Equipment Built-In Microwave, Disposal, Dishwasher, Dryer, Washer, Water Heater, Stove, Refrigerator
Fireplace Y
Window Features Energy Efficient,Screens,Sliding,Storm
Appliance Built-In Microwave, Disposal, Dishwasher, Dryer, Washer, Water Heater, Stove, Refrigerator
Heat Source Electric
Laundry Upper Floor
Exterior
Garage Spaces 231.0
Parking On Site 1
Amenities Available Common Grounds, Jog/Walk Path, Lake, Picnic Area, Pool - Outdoor, Swimming Pool, Tennis Courts, Tot Lots/Playground
Water Access N
Roof Type Asphalt
Accessibility None
Total Parking Spaces 231
Garage N
Building
Story 2
Unit Features Garden 1 - 4 Floors
Sewer Public Sewer
Water Public
Architectural Style Contemporary
Level or Stories 2
Additional Building Above Grade, Below Grade
New Construction N
Schools
Elementary Schools Brooke Grove
Middle Schools William H. Farquhar
High Schools Sherwood
School District Montgomery County Public Schools
Others
Pets Allowed N
HOA Fee Include Common Area Maintenance,Pool(s),Recreation Facility,Reserve Funds,Trash
Senior Community No
Tax ID 160802784631
Ownership Condominium
Acceptable Financing Conventional, FHA, Cash
Horse Property N
Listing Terms Conventional, FHA, Cash
Financing Conventional,FHA,Cash
Special Listing Condition Standard
Read Less
Want to know what your home might be worth? Contact us for a FREE valuation!

Our team is ready to help you sell your home for the highest possible price ASAP

Bought with Susan A Ellis • RE/MAX Realty Centre, Inc.





