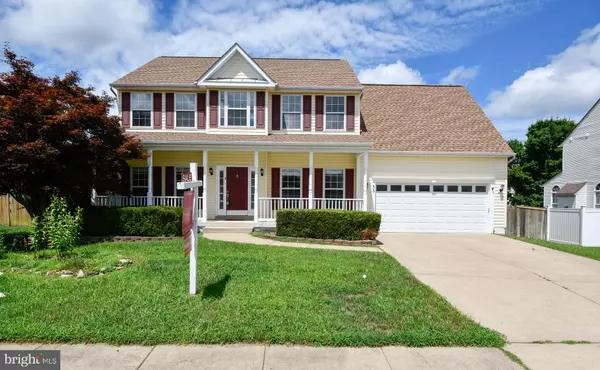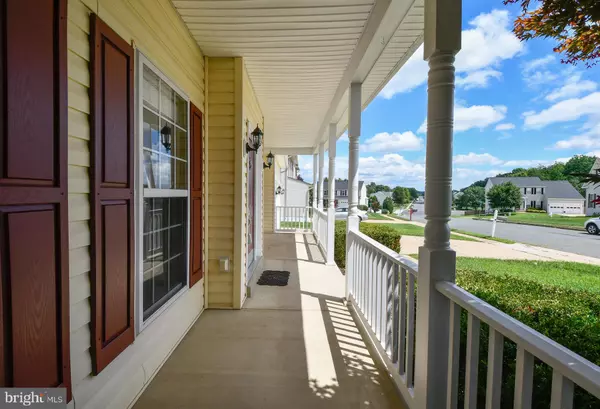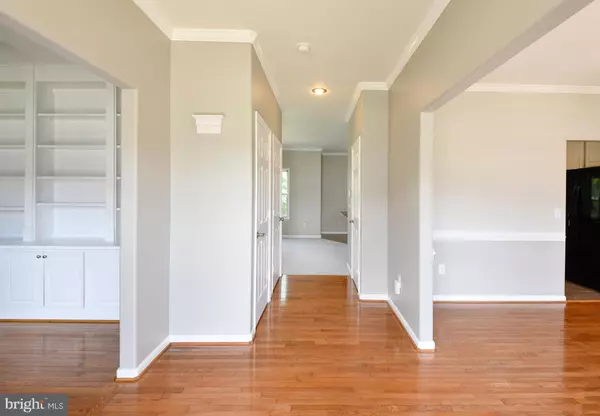$575,000
$575,000
For more information regarding the value of a property, please contact us for a free consultation.
53 SCOTLAND CIRCLE Stafford, VA 22554
5 Beds
4 Baths
2,252 SqFt
Key Details
Sold Price $575,000
Property Type Single Family Home
Sub Type Detached
Listing Status Sold
Purchase Type For Sale
Square Footage 2,252 sqft
Price per Sqft $255
Subdivision Austin Ridge
MLS Listing ID VAST2013508
Sold Date 08/23/22
Style Colonial
Bedrooms 5
Full Baths 3
Half Baths 1
HOA Y/N Y
Abv Grd Liv Area 2,252
Originating Board BRIGHT
Year Built 1999
Annual Tax Amount $3,418
Tax Year 2021
Lot Size 10,454 Sqft
Acres 0.24
Property Description
This immaculate well-maintained home is in the sought-after community of Austin Ridge. The open main living area includes a large living room and a formal dining room, with a gourmet kitchen that overlooks the family room. Upstairs you'll find a large owner's suite with a tray ceiling, walk-in closets, soaking tub, separate shower, and dual sinks. Three more well-sized bedrooms and a full bath round out this level. The finished basement is perfect for family gatherings. It includes a full bath and another room that could be used as a 5th bedroom. There is a spacious, level fenced backyard with a patio.
Enjoy many community amenities within Austin Ridge, including a pool with a summer swim team, clubhouse, picnic area, tot lots, and walking and jogging paths. Austin Ridge is close to restaurants, Rouse Gym, sports fields, the hospital, multiple commuter lots with easy access to I-95. It is within commuting distance to MCB Quantico. The express lanes make an easy commute to Fort Belvoir, Joint Base Andrews, and Washington, DC. Shopping in the area shopping includes Stafford Marketplace, Central Park (Fredericksburg), and Potomac Mills.
Location
State VA
County Stafford
Zoning PD1
Rooms
Basement Fully Finished, Heated, Interior Access, Outside Entrance, Rear Entrance, Walkout Level, Windows
Interior
Hot Water Natural Gas
Cooling Central A/C
Flooring Carpet, Ceramic Tile, Solid Hardwood
Fireplaces Number 1
Equipment Washer/Dryer Hookups Only, Icemaker, Disposal, Exhaust Fan, Microwave, Washer, Refrigerator, Dishwasher, Dryer, Oven/Range - Gas
Fireplace Y
Appliance Washer/Dryer Hookups Only, Icemaker, Disposal, Exhaust Fan, Microwave, Washer, Refrigerator, Dishwasher, Dryer, Oven/Range - Gas
Heat Source Natural Gas
Exterior
Parking Features Garage - Front Entry, Garage Door Opener, Oversized
Garage Spaces 2.0
Amenities Available Basketball Courts, Common Grounds, Pool - Outdoor, Swimming Pool, Tennis Courts, Tot Lots/Playground
Water Access N
Accessibility None
Attached Garage 2
Total Parking Spaces 2
Garage Y
Building
Story 3
Foundation Stone, Concrete Perimeter
Sewer Public Sewer
Water Public
Architectural Style Colonial
Level or Stories 3
Additional Building Above Grade
Structure Type 9'+ Ceilings
New Construction N
Schools
High Schools Colonial Forge
School District Stafford County Public Schools
Others
Pets Allowed Y
HOA Fee Include Management,Pool(s),Trash
Senior Community No
Tax ID 29-C-3B- 226
Ownership Fee Simple
SqFt Source Estimated
Acceptable Financing Conventional, FHA, USDA, VA, VHDA
Listing Terms Conventional, FHA, USDA, VA, VHDA
Financing Conventional,FHA,USDA,VA,VHDA
Special Listing Condition Standard
Pets Allowed Case by Case Basis
Read Less
Want to know what your home might be worth? Contact us for a FREE valuation!

Our team is ready to help you sell your home for the highest possible price ASAP

Bought with Anthony J Picarazzi • United Real Estate Premier





