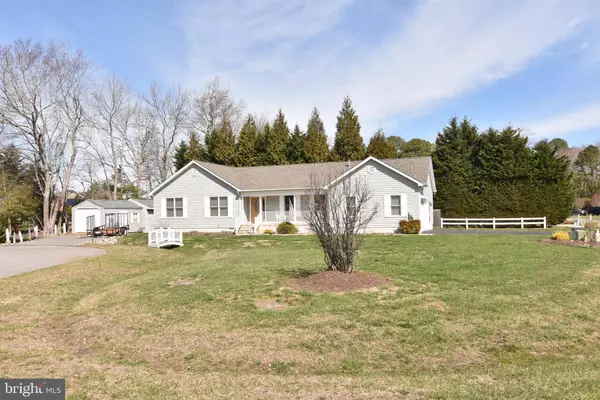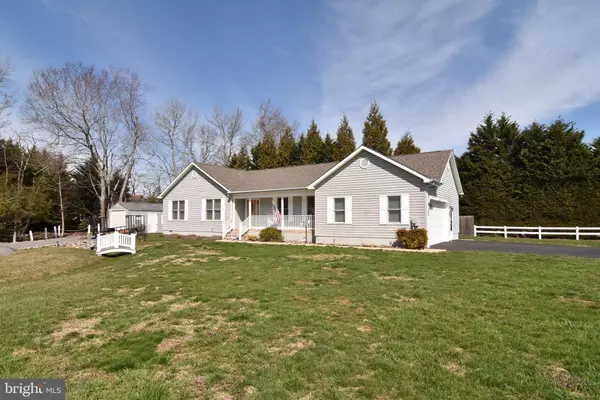$374,900
$374,900
For more information regarding the value of a property, please contact us for a free consultation.
32722 W RIGA DR Ocean View, DE 19970
3 Beds
3 Baths
1,696 SqFt
Key Details
Sold Price $374,900
Property Type Single Family Home
Sub Type Detached
Listing Status Sold
Purchase Type For Sale
Square Footage 1,696 sqft
Price per Sqft $221
Subdivision Ocean Way Estates
MLS Listing ID DESU157994
Sold Date 05/04/20
Style Ranch/Rambler
Bedrooms 3
Full Baths 2
Half Baths 1
HOA Fees $8/ann
HOA Y/N Y
Abv Grd Liv Area 1,696
Originating Board BRIGHT
Year Built 2002
Annual Tax Amount $891
Tax Year 2019
Lot Size 0.660 Acres
Acres 0.66
Lot Dimensions 144.00 x 201.00
Property Description
Wonderful 3 bedroom 2 bath home in Ocean View Estates. Close to Bethany Beach for all your summer fun activities. This home boasts a large (.66) acre private wood/vinyl fenced corner lot. The many amenities and extras include an oversize 2 car garage, 2 sheds with an 18 ft. driveway, outside shower, front & back porch, composite decking, enclosed 3 season porch with 2 entrances and one way see through windows, a separate well for irrigation, city water and sewer. Inside you will find a gourmet kitchen with granite counter tops, newer appliances, plenty of cabinet space and a double oven. The kitchen flows into an open dining area and large living room. The large master bedroom has a private master bath with a walk-in shower and a large whirlpool tub. A sliding door to the private three season room completes this great master suite. All bathrooms have granite counter tops. There is a large laundry room with washer and dryer and plenty of storage with pull down house stairs. Other upgrades include a conditioned crawl space with an ERV (energy reverse ventilation) system for clean purified air. Hardwood floors, pellet stove, window shutters, 80-gallon water heater, gutter down spouts with leaf guard, new roof in 2018 and much, much more. Don t wait on this one!!
Location
State DE
County Sussex
Area Baltimore Hundred (31001)
Zoning 810
Rooms
Main Level Bedrooms 3
Interior
Interior Features Attic, Breakfast Area, Carpet, Ceiling Fan(s), Combination Dining/Living, Combination Kitchen/Dining, Crown Moldings, Dining Area, Entry Level Bedroom, Floor Plan - Open, Kitchen - Eat-In, Kitchenette, Primary Bath(s), Recessed Lighting, Walk-in Closet(s), WhirlPool/HotTub, Wood Floors, Wood Stove
Hot Water Electric, 60+ Gallon Tank
Heating Energy Star Heating System, Forced Air
Cooling Central A/C
Flooring Carpet, Ceramic Tile, Hardwood
Equipment Built-In Microwave, Dishwasher, Disposal, Dryer - Front Loading, Energy Efficient Appliances, ENERGY STAR Clothes Washer, ENERGY STAR Dishwasher, ENERGY STAR Refrigerator, Microwave, Oven - Double, Oven - Self Cleaning, Oven/Range - Electric, Refrigerator, Washer - Front Loading, Washer, Water Heater, Water Heater - High-Efficiency
Fireplace N
Window Features Energy Efficient,ENERGY STAR Qualified,Low-E,Triple Pane
Appliance Built-In Microwave, Dishwasher, Disposal, Dryer - Front Loading, Energy Efficient Appliances, ENERGY STAR Clothes Washer, ENERGY STAR Dishwasher, ENERGY STAR Refrigerator, Microwave, Oven - Double, Oven - Self Cleaning, Oven/Range - Electric, Refrigerator, Washer - Front Loading, Washer, Water Heater, Water Heater - High-Efficiency
Heat Source Electric
Laundry Has Laundry
Exterior
Exterior Feature Porch(es)
Parking Features Garage - Front Entry
Garage Spaces 2.0
Fence Vinyl, Wood
Utilities Available Cable TV Available, Electric Available, Phone Available, Sewer Available
Water Access N
View Street
Roof Type Architectural Shingle
Street Surface Black Top
Accessibility None
Porch Porch(es)
Attached Garage 2
Total Parking Spaces 2
Garage Y
Building
Lot Description Backs to Trees, Corner, Cul-de-sac, Road Frontage
Story 1
Sewer Public Sewer
Water Public, Well
Architectural Style Ranch/Rambler
Level or Stories 1
Additional Building Above Grade, Below Grade
Structure Type 9'+ Ceilings,Cathedral Ceilings,Dry Wall
New Construction N
Schools
School District Indian River
Others
Senior Community No
Tax ID 134-13.00-642.00
Ownership Fee Simple
SqFt Source Estimated
Acceptable Financing Conventional
Listing Terms Conventional
Financing Conventional
Special Listing Condition Standard
Read Less
Want to know what your home might be worth? Contact us for a FREE valuation!

Our team is ready to help you sell your home for the highest possible price ASAP

Bought with Andrew Staton • Keller Williams Realty





