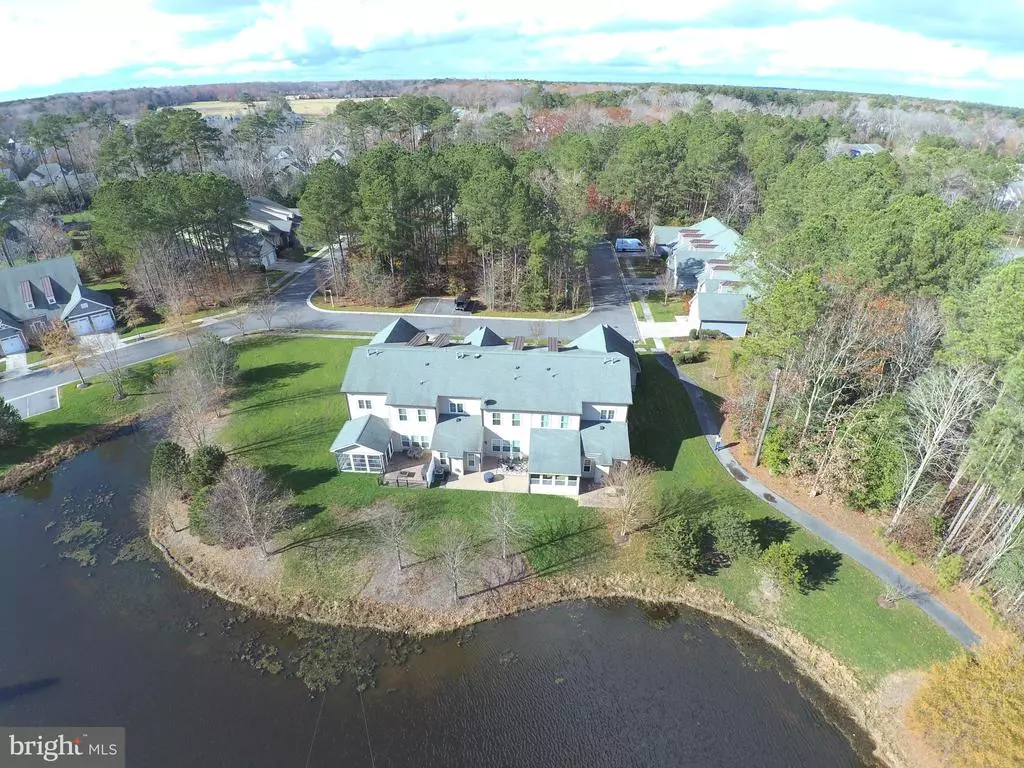$400,000
$399,000
0.3%For more information regarding the value of a property, please contact us for a free consultation.
30976 ROCK DOVE CT #307C BAY FOREST CLUB Ocean View, DE 19970
3 Beds
3 Baths
2,637 SqFt
Key Details
Sold Price $400,000
Property Type Condo
Sub Type Condo/Co-op
Listing Status Sold
Purchase Type For Sale
Square Footage 2,637 sqft
Price per Sqft $151
Subdivision Bay Forest Club
MLS Listing ID DESU173974
Sold Date 01/21/21
Style Villa
Bedrooms 3
Full Baths 2
Half Baths 1
Condo Fees $233/mo
HOA Fees $277/mo
HOA Y/N Y
Abv Grd Liv Area 2,637
Originating Board BRIGHT
Year Built 2010
Annual Tax Amount $1,207
Tax Year 2020
Lot Dimensions 0.00 x 0.00
Property Description
This elegantly appointed, southern exposure, lake-front, end-unit in Bay Forest Club is now available for sale. This open concept water-front townhome features stunning cathedral ceilings highlighted with a three-piece crown mouldling. The first floor of this home offers hardwood style flooring, 2-car garage, upgraded millwork, a gourmet style kitchen, bonus room (with fireplace), beautiful screened in porch, and a spacious and luxurious owners suite! The second floor offers two more bedrooms, a full bath, and a large open-loft area. This home checks all of the boxes! We challenge you to find a better home for your money!
Location
State DE
County Sussex
Area Baltimore Hundred (31001)
Zoning RESIDENTIAL
Rooms
Main Level Bedrooms 3
Interior
Interior Features Floor Plan - Open, Kitchen - Eat-In, Kitchen - Island, Kitchen - Table Space, Primary Bath(s), Recessed Lighting, Ceiling Fan(s), Combination Kitchen/Dining, Dining Area, Soaking Tub, Store/Office, Walk-in Closet(s), Window Treatments, Attic, Entry Level Bedroom
Hot Water Propane
Heating Forced Air
Cooling Central A/C
Fireplaces Number 1
Fireplaces Type Gas/Propane
Equipment Oven - Wall, Refrigerator, Icemaker, Cooktop, Dishwasher, Disposal, Dryer, Microwave, Washer, Water Heater
Fireplace Y
Appliance Oven - Wall, Refrigerator, Icemaker, Cooktop, Dishwasher, Disposal, Dryer, Microwave, Washer, Water Heater
Heat Source Propane - Leased
Exterior
Exterior Feature Patio(s)
Parking Features Garage - Front Entry, Garage Door Opener, Inside Access
Garage Spaces 2.0
Amenities Available Basketball Courts, Common Grounds, Exercise Room, Fitness Center, Jog/Walk Path, Party Room, Pier/Dock, Pool - Outdoor, Putting Green, Recreational Center, Swimming Pool, Tennis Courts
Water Access Y
View Pond
Roof Type Architectural Shingle
Accessibility 2+ Access Exits, Doors - Swing In, Level Entry - Main
Porch Patio(s)
Attached Garage 2
Total Parking Spaces 2
Garage Y
Building
Story 2
Sewer Public Sewer
Water Public
Architectural Style Villa
Level or Stories 2
Additional Building Above Grade, Below Grade
New Construction N
Schools
School District Indian River
Others
HOA Fee Include Common Area Maintenance,Ext Bldg Maint,Insurance,Lawn Care Front,Lawn Care Rear,Lawn Care Side,Lawn Maintenance,Management,Pier/Dock Maintenance,Pool(s),Reserve Funds,Trash
Senior Community No
Tax ID 134-08.00-830.00-307C
Ownership Condominium
Special Listing Condition Standard
Read Less
Want to know what your home might be worth? Contact us for a FREE valuation!

Our team is ready to help you sell your home for the highest possible price ASAP

Bought with Robert Taylor • Keller Williams Realty





