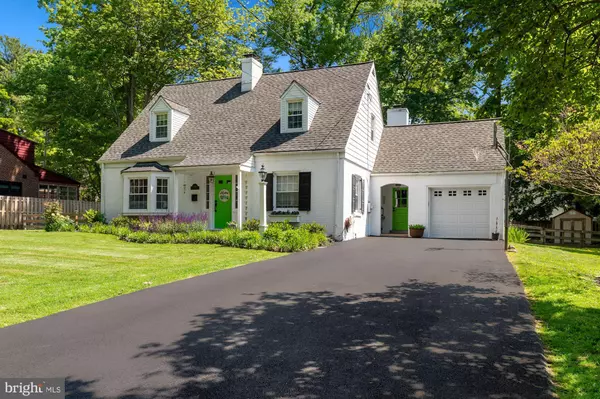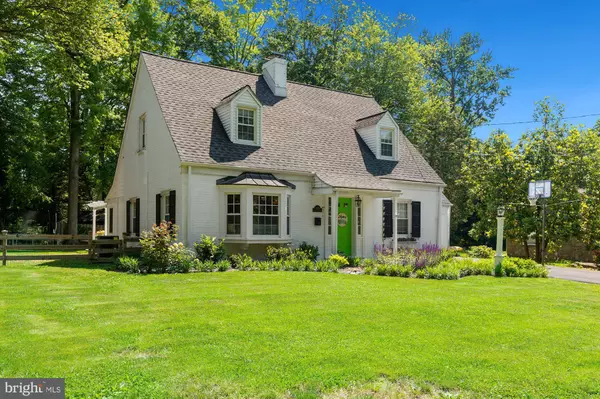$565,000
$580,000
2.6%For more information regarding the value of a property, please contact us for a free consultation.
2009 BEECHWOOD DR Wilmington, DE 19810
4 Beds
3 Baths
2,725 SqFt
Key Details
Sold Price $565,000
Property Type Single Family Home
Sub Type Detached
Listing Status Sold
Purchase Type For Sale
Square Footage 2,725 sqft
Price per Sqft $207
Subdivision Westwood Manor
MLS Listing ID DENC2024666
Sold Date 08/01/22
Style Colonial
Bedrooms 4
Full Baths 3
HOA Y/N N
Abv Grd Liv Area 2,725
Originating Board BRIGHT
Year Built 1940
Annual Tax Amount $3,431
Tax Year 2021
Lot Size 0.310 Acres
Acres 0.31
Lot Dimensions 100.80 x 126.90
Property Description
Charming and roomy are usually words that do not describe the same house, but these words perfectly suit this Cape Cod in desirable Westwood Manor! This home has all the charm of the time it was built (1940), but has been perfectly updated for today's homebuyer. As soon as you drive up, you will see the new enlarged driveway and freshened landscaping. Entering the front door, you can see this home has been lovingly maintained and updated. Hardwood floors and new neutral paint are throughout the entire home, except the casual living area that has the perfect popular darker gray. The foyer has the original staircase and an original built in telephone nook perfect for some display items. To the left of the foyer is the living room with dentil moulding, bay window with seat (perfect place to relax and read), built in bookshelves and a wood burning fireplace. Through the living room, you can find an office/den with its own a/c unit and baseboard heating. Office has a great view of the backyard and has another entrance to the eat-in kitchen. The dining area has large windows plus two skylights overhead that provide lots of natural light. Kitchen has been updated with beautiful light cabinets, granite countertops and tumbled stone backsplash. New dishwasher was installed in 2021. Above the kitchen sink is a peek through to the stunning family room complete with recessed lights, stylish wall color, exposed painted white brick wall, beautiful fireplace and large glass doors with transoms that open to the newly extended (fall of 2021) patio with pergola. Patio is roomy enough for sofas, fire pit, planters, grill and table and chairs. Sit underneath the string lights and have a wonderful view of your completely fenced in backyard with shed. A main floor bedroom with bead board and stylish wallpaper and a full bath complete this main floor. Upstairs is a primary bedroom with another window seat, built in vanity, and a walk in closet that has been updated with shelving. Two more bedrooms and full baths (updated) complete this second floor. Basement is not finished but the owners have waterproofed it with new french drains, window wells and sump pumps and have completely insulated all the walls to provide more casual usable space. All of this and so much more! Come and make this home yours!
Location
State DE
County New Castle
Area Brandywine (30901)
Zoning NC15
Rooms
Other Rooms Living Room, Primary Bedroom, Bedroom 2, Bedroom 3, Bedroom 4, Kitchen, Family Room, Office
Basement Full
Main Level Bedrooms 1
Interior
Interior Features Built-Ins, Crown Moldings, Floor Plan - Open, Wainscotting, Entry Level Bedroom, Primary Bath(s), Walk-in Closet(s), Stall Shower, Tub Shower, Recessed Lighting, Window Treatments, Ceiling Fan(s)
Hot Water Electric
Heating Forced Air
Cooling Central A/C
Flooring Hardwood, Ceramic Tile
Fireplaces Number 2
Fireplaces Type Screen
Equipment Oven/Range - Electric, Exhaust Fan, Range Hood, Refrigerator, Icemaker, Dishwasher, Disposal, Microwave, Oven - Self Cleaning, Dryer, Washer, Water Heater
Furnishings No
Fireplace Y
Window Features Bay/Bow,Double Pane
Appliance Oven/Range - Electric, Exhaust Fan, Range Hood, Refrigerator, Icemaker, Dishwasher, Disposal, Microwave, Oven - Self Cleaning, Dryer, Washer, Water Heater
Heat Source Oil, Natural Gas Available
Laundry Lower Floor
Exterior
Exterior Feature Porch(es), Patio(s)
Parking Features Garage Door Opener
Garage Spaces 7.0
Fence Fully, Rear
Water Access N
Roof Type Shingle
Accessibility None
Porch Porch(es), Patio(s)
Attached Garage 1
Total Parking Spaces 7
Garage Y
Building
Lot Description Front Yard, Landscaping, Rear Yard
Story 2
Foundation Block
Sewer Public Sewer
Water Public
Architectural Style Colonial
Level or Stories 2
Additional Building Above Grade, Below Grade
Structure Type Dry Wall,Plaster Walls,Brick
New Construction N
Schools
High Schools Mount Pleasant
School District Brandywine
Others
Senior Community No
Tax ID 06-068.00-183
Ownership Fee Simple
SqFt Source Assessor
Security Features Carbon Monoxide Detector(s),Smoke Detector
Acceptable Financing Cash, Conventional, VA
Listing Terms Cash, Conventional, VA
Financing Cash,Conventional,VA
Special Listing Condition Standard
Read Less
Want to know what your home might be worth? Contact us for a FREE valuation!

Our team is ready to help you sell your home for the highest possible price ASAP

Bought with Kathryn Nagle • Patterson-Schwartz-Hockessin





