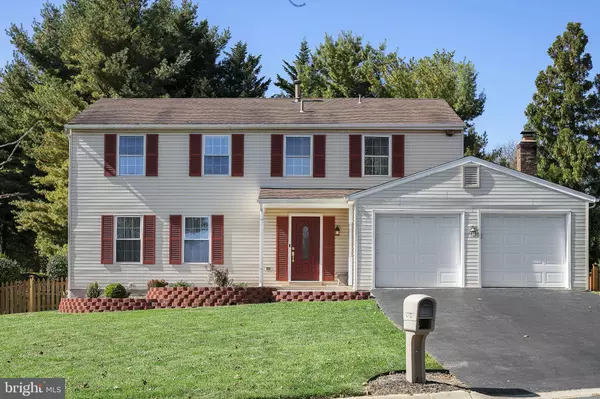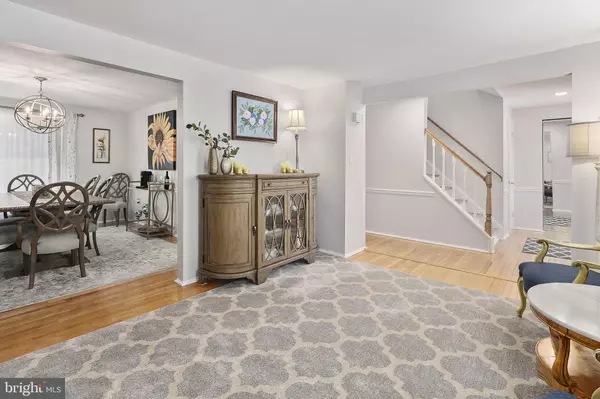$660,000
$660,000
For more information regarding the value of a property, please contact us for a free consultation.
7624 ANAMOSA WAY Derwood, MD 20855
4 Beds
4 Baths
3,027 SqFt
Key Details
Sold Price $660,000
Property Type Single Family Home
Sub Type Detached
Listing Status Sold
Purchase Type For Sale
Square Footage 3,027 sqft
Price per Sqft $218
Subdivision Derwood Station
MLS Listing ID MDMC732030
Sold Date 12/01/20
Style Colonial
Bedrooms 4
Full Baths 3
Half Baths 1
HOA Fees $37/ann
HOA Y/N Y
Abv Grd Liv Area 2,067
Originating Board BRIGHT
Year Built 1981
Annual Tax Amount $6,217
Tax Year 2020
Lot Size 0.267 Acres
Acres 0.27
Property Description
OPEN HOUSE CANCELLED! Situated on a cul de sac this home is beautiful and meticulously maintained and cared for. This 4BR, 3.5BA colonial offers three finished levels of living, with gleaming hardwood floors on the main level and stairs, and spacious bedrooms with new flooring on the second level. The open Kitchen, breakfast room and family room are the center of the living space. Relax and warm up near the stone fireplace, with the new gas insert in the family room., where french doors leading to the beautiful sunroom, air conditioned for all four seasons. Walk out to the new landscaping and patio in the private, fenced-in backyard. All kitchen appliances are stainless steel and replaced within the last year. HVAC is only 6 years old, water heater is 2. 1 mile to Shady Grove Metro and minutes to ICC, I270, King Farm, Rockville Town Center and Downtown Crown.
Location
State MD
County Montgomery
Zoning PD2
Rooms
Other Rooms Living Room, Dining Room, Primary Bedroom, Bedroom 2, Bedroom 3, Bedroom 4, Kitchen, Family Room, Basement, Sun/Florida Room, Bonus Room, Primary Bathroom, Full Bath, Half Bath
Basement Fully Finished, Daylight, Partial, Interior Access, Windows
Interior
Interior Features Breakfast Area, Ceiling Fan(s), Dining Area, Formal/Separate Dining Room, Floor Plan - Traditional, Kitchen - Eat-In, Primary Bath(s), Recessed Lighting, Skylight(s), Soaking Tub, Tub Shower, Walk-in Closet(s), WhirlPool/HotTub, Wood Floors, Other
Hot Water Natural Gas
Heating Heat Pump(s), Forced Air
Cooling Central A/C, Ceiling Fan(s), Heat Pump(s)
Flooring Hardwood, Ceramic Tile, Vinyl
Fireplaces Number 1
Fireplaces Type Gas/Propane, Insert, Screen, Stone
Equipment Built-In Microwave, Dishwasher, Disposal, Dryer, Icemaker, Oven/Range - Gas, Refrigerator, Stainless Steel Appliances, Washer
Furnishings No
Fireplace Y
Window Features Skylights
Appliance Built-In Microwave, Dishwasher, Disposal, Dryer, Icemaker, Oven/Range - Gas, Refrigerator, Stainless Steel Appliances, Washer
Heat Source Natural Gas
Exterior
Exterior Feature Patio(s)
Parking Features Garage - Front Entry, Built In, Garage Door Opener
Garage Spaces 2.0
Fence Wood
Utilities Available Electric Available, Natural Gas Available, Water Available
Amenities Available Common Grounds
Water Access N
Roof Type Shingle
Accessibility None
Porch Patio(s)
Attached Garage 2
Total Parking Spaces 2
Garage Y
Building
Story 3
Sewer Public Sewer
Water Public
Architectural Style Colonial
Level or Stories 3
Additional Building Above Grade, Below Grade
New Construction N
Schools
School District Montgomery County Public Schools
Others
Pets Allowed Y
HOA Fee Include Snow Removal,Common Area Maintenance
Senior Community No
Tax ID 160402008085
Ownership Fee Simple
SqFt Source Assessor
Acceptable Financing Cash, Contract, Conventional, FHA, Negotiable
Horse Property N
Listing Terms Cash, Contract, Conventional, FHA, Negotiable
Financing Cash,Contract,Conventional,FHA,Negotiable
Special Listing Condition Standard
Pets Allowed No Pet Restrictions
Read Less
Want to know what your home might be worth? Contact us for a FREE valuation!

Our team is ready to help you sell your home for the highest possible price ASAP

Bought with Hasan Hyder • Weichert, REALTORS





