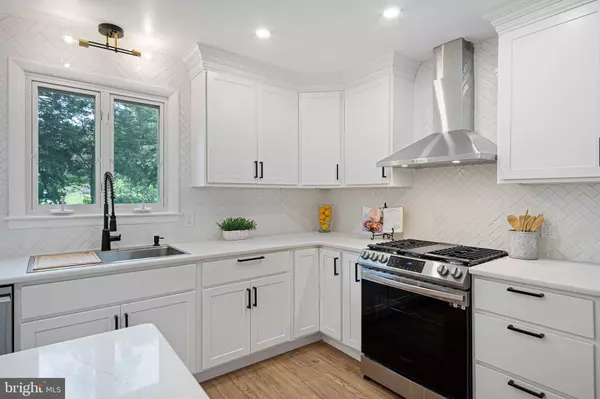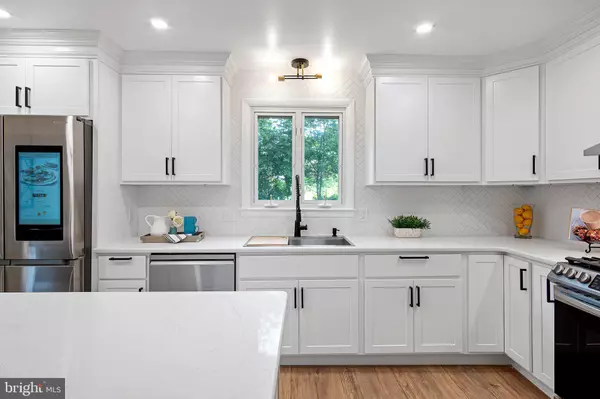$550,000
$549,900
For more information regarding the value of a property, please contact us for a free consultation.
1103 DARDEL DR Wilmington, DE 19803
4 Beds
3 Baths
2,375 SqFt
Key Details
Sold Price $550,000
Property Type Single Family Home
Sub Type Detached
Listing Status Sold
Purchase Type For Sale
Square Footage 2,375 sqft
Price per Sqft $231
Subdivision Chatham
MLS Listing ID DENC2028814
Sold Date 08/29/22
Style Colonial
Bedrooms 4
Full Baths 2
Half Baths 1
HOA Y/N N
Abv Grd Liv Area 1,875
Originating Board BRIGHT
Year Built 1962
Annual Tax Amount $2,978
Tax Year 2021
Lot Size 0.360 Acres
Acres 0.36
Lot Dimensions 105.00 x 150.00
Property Description
Rarely available, this two-story Colonial home is conveniently located in Chatham, one of North Wilmington's most desirable neighborhoods, and has been fully renovated including a brand new roof, new siding, new recessed lighting, new fixtures, new gourmet kitchen, new bathrooms, new flooring, new paint, and a newly finished basement! This house presents a rare opportunity for the buyer who wants a practically brand new home in an established neighborhood community! Featuring 4 bedrooms and 2½ bathrooms, including a primary suite and a fully finished basement, this incredible home makes entertaining look easy! When you first pull up you will love the covered front porch which graciously welcomes you into the foyer where you will find a convenient new powder room and access to both the living room and kitchen. The picture window in the oversized living room offers stunning views from its high elevation off the street. From the living room, enter into the open concept dining room and gourmet kitchen. The heart of the home, this amazing kitchen features custom white cabinets, white quartz countertops, classic subway tile backsplash, contrasting black hardware, brand new stainless steel appliances, a gas range, and a huge kitchen island. The kitchen leads into the jaw-dropping family room with a sliding glass door that illuminates the space while the stunning tile feature wall surrounding the new gas fireplace makes it feel cozy and intimate. Rounding out the main floor is a conveniently placed laundry room and access to the large 2-car garage. The basement has been fully finished and waterproofed, adding a huge amount of extra square footage, perfect for a game room, office, playroom, or all of the above! All four bedrooms are located on the second floor as well as a stunningly redone hall bathroom with a double vanity, marbled walls, modern lighting, and an intricately tiled floor. The primary bedroom suite features a walk-in closet, two new built-in closets, and a spa-like en suite bathroom with tile surround, a marbled vanity, and a huge shower with a multi-spray shower system. The back patio has been refinished, allowing for 180-degree views of the private, grassy backyard. Located minutes from I95 and 202, convenient for commuters and locals alike! Don't miss your chance to own this North Wilmington renovation and book your tour today!
Location
State DE
County New Castle
Area Brandywine (30901)
Zoning NC15
Rooms
Basement Fully Finished
Interior
Hot Water Natural Gas
Heating Forced Air
Cooling Central A/C
Fireplaces Number 1
Fireplace Y
Heat Source Natural Gas
Exterior
Parking Features Garage - Side Entry
Garage Spaces 2.0
Water Access N
Accessibility Other
Attached Garage 2
Total Parking Spaces 2
Garage Y
Building
Story 2
Foundation Block
Sewer Public Sewer
Water Public
Architectural Style Colonial
Level or Stories 2
Additional Building Above Grade, Below Grade
New Construction N
Schools
School District Brandywine
Others
Senior Community No
Tax ID 06-067.00-013
Ownership Fee Simple
SqFt Source Assessor
Special Listing Condition Standard
Read Less
Want to know what your home might be worth? Contact us for a FREE valuation!

Our team is ready to help you sell your home for the highest possible price ASAP

Bought with Kathy L Melcher • Coldwell Banker Rowley Realtors





