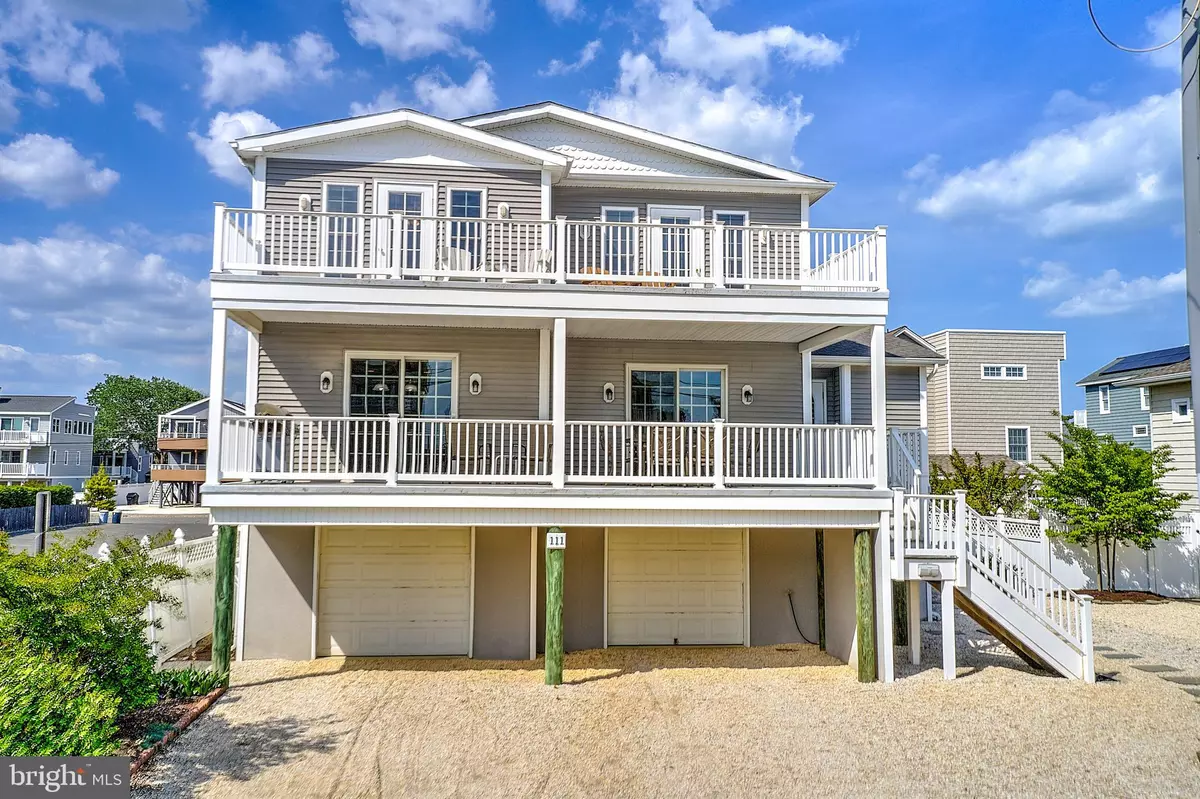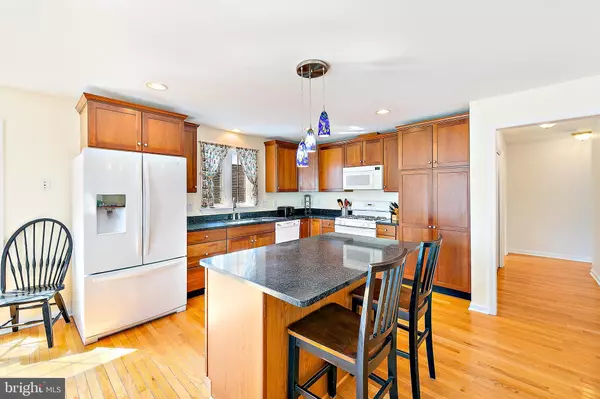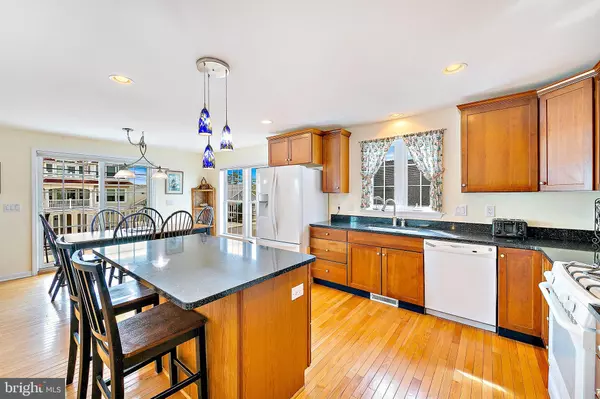$1,760,000
$1,795,000
1.9%For more information regarding the value of a property, please contact us for a free consultation.
111 E NEW JERSEY AVENUE Long Beach Township, NJ 08008
6 Beds
4 Baths
2,584 SqFt
Key Details
Sold Price $1,760,000
Property Type Single Family Home
Sub Type Detached
Listing Status Sold
Purchase Type For Sale
Square Footage 2,584 sqft
Price per Sqft $681
Subdivision Beach Haven Terrace
MLS Listing ID NJOC410112
Sold Date 09/14/21
Style Contemporary
Bedrooms 6
Full Baths 3
Half Baths 1
HOA Y/N N
Abv Grd Liv Area 2,584
Originating Board BRIGHT
Year Built 2007
Annual Tax Amount $11,542
Tax Year 2020
Lot Size 5,400 Sqft
Acres 0.12
Lot Dimensions 60.00 x 90.00
Property Description
Welcome to 111 E. New Jersey Avenue in desirable Beach Haven Terrace. This non-reversed living ocean block home is located just 8 houses to the beach, was built in 2007 and has been a rental property for many years. Offering 6 bedrooms, 3 1/2 baths an open floor plan on the first level and 2 sets of sliders going out to a covered deck in addition to an elevator that goes to the ground floor. 4 bedrooms on the upper level with 2 of the larger bedrooms having access to an open deck with views of the ocean. A 2 car garage that will accommodate 4 cars and a large owners storage closet and a fenced in yard with possibly room for a pool. This home is within walking distance of restaurants, Wawa convenience store, ice cream, bank and much more. With almost 2600 sq ft of living space, this home will not last! Call for your appointment today!
Location
State NJ
County Ocean
Area Long Beach Twp (21518)
Zoning R-50
Rooms
Main Level Bedrooms 2
Interior
Interior Features Breakfast Area, Ceiling Fan(s), Combination Kitchen/Dining, Elevator, Floor Plan - Open, Kitchen - Island, Wood Floors
Hot Water Electric
Heating Forced Air
Cooling Ceiling Fan(s), Central A/C, Multi Units
Flooring Hardwood, Vinyl
Equipment Built-In Microwave, Dishwasher, Washer/Dryer Stacked, Refrigerator, Oven/Range - Gas
Fireplace N
Appliance Built-In Microwave, Dishwasher, Washer/Dryer Stacked, Refrigerator, Oven/Range - Gas
Heat Source Natural Gas
Laundry Main Floor
Exterior
Exterior Feature Deck(s)
Parking Features Garage - Front Entry, Additional Storage Area, Inside Access
Garage Spaces 6.0
Fence Fully, Vinyl
Utilities Available Cable TV Available, Electric Available
Water Access N
Roof Type Shingle
Accessibility Elevator
Porch Deck(s)
Attached Garage 4
Total Parking Spaces 6
Garage Y
Building
Lot Description No Thru Street, Rear Yard
Story 2
Sewer Public Sewer
Water Public
Architectural Style Contemporary
Level or Stories 2
Additional Building Above Grade, Below Grade
Structure Type Dry Wall
New Construction N
Schools
Elementary Schools Long Beach Island Grade School
High Schools Southern Regional H.S.
School District Southern Regional Schools
Others
Pets Allowed Y
Senior Community No
Tax ID 18-00007 21-00003 01
Ownership Fee Simple
SqFt Source Assessor
Acceptable Financing Cash, Conventional
Listing Terms Cash, Conventional
Financing Cash,Conventional
Special Listing Condition Standard
Pets Allowed No Pet Restrictions
Read Less
Want to know what your home might be worth? Contact us for a FREE valuation!

Our team is ready to help you sell your home for the highest possible price ASAP

Bought with Edward Freeman • RE/MAX at Barnegat Bay - Ship Bottom





