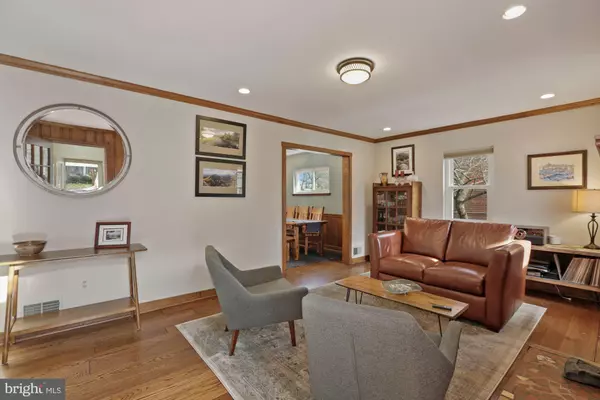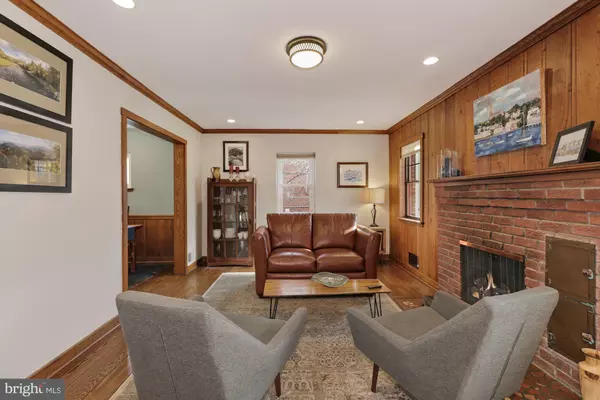$654,000
$585,000
11.8%For more information regarding the value of a property, please contact us for a free consultation.
310 TIMBERWOOD AVE Silver Spring, MD 20901
4 Beds
3 Baths
2,015 SqFt
Key Details
Sold Price $654,000
Property Type Single Family Home
Sub Type Detached
Listing Status Sold
Purchase Type For Sale
Square Footage 2,015 sqft
Price per Sqft $324
Subdivision Northwood Park
MLS Listing ID MDMC737010
Sold Date 12/30/20
Style Cape Cod
Bedrooms 4
Full Baths 3
HOA Y/N N
Abv Grd Liv Area 1,352
Originating Board BRIGHT
Year Built 1940
Annual Tax Amount $4,839
Tax Year 2020
Lot Size 8,115 Sqft
Acres 0.19
Property Description
Please follow Maryland COVID-19 protocols while visiting the property by wearing masks and social distancing. ALL VISITORS MUST WEAR A MASK. Welcome to this updated Cape Cod in the sought after Northwood Park community, conveniently located with easy access to major roadways and transportation. Tucked away on a tree lined Dead End street, just two residences away from North Four Corners Park, excellent for those seeking outdoor space with the comfort of this quaint home. This very well maintained, recently updated 4BR/3FB, with Warm Varied Width Plank Hardwood Floors, Chestnut Wainscoting accents and Gas Fireplace is a home to celebrate. Enjoy the newly expanded Kitchen with all the modern amenities to include; Stainless Steel Appliances, Quartz Counters, Ceramic Tile Backsplash and Under Cabinetry LED Lighting. The recently opened up Family Room just off the Kitchen with the addition of Hardwood Floors is great for entertaining and quiet enjoyment of the Landscaped Yard. The Expansion of a Second Floor Dormer created 2 BR's to include a Master Suite, with Sizable Walk-In Closet complete with Built-Ins and safe. The lower level can double up as an additional TV/Family or Playroom, but also includes a large either Storage or Workshop as well as a Sizable Laundry Room, Full Bath and Exercise Room with heated floor with and egress to rear yard and Covered Patio and Hardscaping. Enjoy some of the local neighborhood favorites, including the Woodmoor Pastry Shop (since 1954), Santucci's Deli, and the 4 Corners Pub as well as family owned and national chains. Blocks to Banks, Dry Cleaners, a Grocery Store (Safeway), CVS, Starbucks, and a Post Office. North Four Corner Park has basketball court, playground equipment, tennis courts, and a soccer/play field and great for walks and those with dogs to run. Easy access to major roadways such as I-495, Colesville Rd, University Blvd., and walking distance to the bus stop for the Silver Spring Metro and beyond. Visit this great new listing and make it your home today!
Location
State MD
County Montgomery
Zoning R60
Rooms
Other Rooms Living Room, Dining Room, Primary Bedroom, Bedroom 2, Bedroom 3, Bedroom 4, Kitchen, Game Room, Family Room, Den, Foyer, Exercise Room, Laundry, Storage Room, Utility Room, Workshop, Bathroom 2, Primary Bathroom, Full Bath
Basement Daylight, Partial, Full, Outside Entrance, Partially Finished, Rear Entrance, Space For Rooms, Walkout Level, Windows, Workshop
Main Level Bedrooms 2
Interior
Interior Features Ceiling Fan(s), Crown Moldings, Entry Level Bedroom, Family Room Off Kitchen, Floor Plan - Traditional, Kitchen - Eat-In, Kitchen - Gourmet, Primary Bath(s), Recessed Lighting, Skylight(s), Wainscotting, Window Treatments, Wood Floors
Hot Water Natural Gas
Heating Forced Air, Wall Unit, Heat Pump(s), Programmable Thermostat, Radiant
Cooling Central A/C, Wall Unit, Multi Units, Ceiling Fan(s)
Flooring Hardwood
Fireplaces Number 1
Fireplaces Type Brick, Gas/Propane, Insert
Equipment Built-In Microwave, Dishwasher, Disposal, Dryer, Icemaker, Refrigerator, Stove, Washer, Water Heater
Furnishings No
Fireplace Y
Window Features Double Hung,Skylights,Storm,Wood Frame,Vinyl Clad,Casement,Replacement
Appliance Built-In Microwave, Dishwasher, Disposal, Dryer, Icemaker, Refrigerator, Stove, Washer, Water Heater
Heat Source Natural Gas, Electric
Laundry Lower Floor
Exterior
Exterior Feature Patio(s), Terrace
Garage Spaces 1.0
Fence Chain Link, Privacy, Wood
Utilities Available Above Ground, Cable TV Available, Electric Available, Natural Gas Available, Sewer Available, Water Available
Water Access N
View Garden/Lawn, Park/Greenbelt
Roof Type Architectural Shingle
Street Surface Black Top
Accessibility Other
Porch Patio(s), Terrace
Road Frontage Public
Total Parking Spaces 1
Garage N
Building
Story 2.5
Foundation Block, Brick/Mortar
Sewer Public Sewer
Water Public
Architectural Style Cape Cod
Level or Stories 2.5
Additional Building Above Grade, Below Grade
Structure Type Dry Wall,Masonry,Paneled Walls,Plaster Walls
New Construction N
Schools
School District Montgomery County Public Schools
Others
Pets Allowed Y
Senior Community No
Tax ID 161301032876
Ownership Fee Simple
SqFt Source Assessor
Acceptable Financing Cash, Conventional, FHA, Negotiable, VA
Horse Property N
Listing Terms Cash, Conventional, FHA, Negotiable, VA
Financing Cash,Conventional,FHA,Negotiable,VA
Special Listing Condition Standard
Pets Allowed No Pet Restrictions
Read Less
Want to know what your home might be worth? Contact us for a FREE valuation!

Our team is ready to help you sell your home for the highest possible price ASAP

Bought with Barbara C Nalls • TTR Sotheby's International Realty





