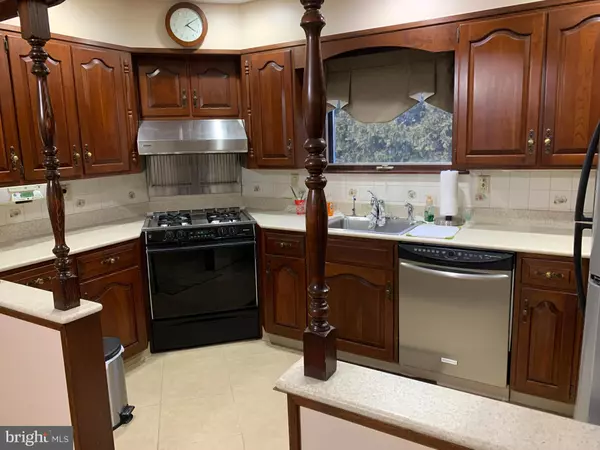$280,000
$285,000
1.8%For more information regarding the value of a property, please contact us for a free consultation.
8 GOEKE DR Hamilton, NJ 08610
4 Beds
3 Baths
1,596 SqFt
Key Details
Sold Price $280,000
Property Type Single Family Home
Sub Type Detached
Listing Status Sold
Purchase Type For Sale
Square Footage 1,596 sqft
Price per Sqft $175
Subdivision Whitehorse
MLS Listing ID NJME293362
Sold Date 05/08/20
Style Cape Cod
Bedrooms 4
Full Baths 2
Half Baths 1
HOA Y/N N
Abv Grd Liv Area 1,596
Originating Board BRIGHT
Year Built 1952
Annual Tax Amount $7,521
Tax Year 2019
Lot Size 7,452 Sqft
Acres 0.17
Lot Dimensions 69.00 x 108.00
Property Description
Amazing two-story Cape Cod Home in Hamilton this is one of those only once in while amazing full brick homes! Complete with Large detached 2 car Brick garage. This home has many features that you will love - hardwood floors throughout, energy efficient baseboard heat, nice living room with bay window, beautiful dining area, custom kitchen with furniture grade cabinetry, stainless steel appliances, custom stove vent with heat lamps and trays to assist the gourmet cook, 2 nice sized bedrooms on the first floor with cedar closets, 2 generous bedrooms on the second floor with full bath, Full finished basement with separate laundry and half bath, separate storage area. Enjoy the brick sunroom over looking the fenced in back yard with 2 sheds, tree and shrub lined for privacy. Huge 2 car garage to delight the car or hobby enthusiast, which includes heat, electric, and extra storage space! The house and garage are outfitted with Ring doorbell and security systems, and a driveway security camera. Walk to schools - this home is perfectly situated in a great neighborhood convenient to all shopping all transportation. Immaculate Condition Mr. Clean lives here - This 4 bed 2.5 baths home won't last long come see it soon!
Location
State NJ
County Mercer
Area Hamilton Twp (21103)
Zoning RESIDENTIAL
Rooms
Other Rooms Living Room, Dining Room, Primary Bedroom, Bedroom 2, Bedroom 3, Kitchen, Bedroom 1, Sun/Florida Room
Basement Fully Finished
Main Level Bedrooms 4
Interior
Interior Features Ceiling Fan(s)
Heating Baseboard - Hot Water
Cooling Central A/C
Fireplaces Number 1
Fireplaces Type Gas/Propane
Equipment Oven - Self Cleaning, Dishwasher, Refrigerator
Fireplace Y
Window Features Energy Efficient,Replacement
Appliance Oven - Self Cleaning, Dishwasher, Refrigerator
Heat Source Natural Gas
Laundry Basement
Exterior
Parking Features Other
Garage Spaces 2.0
Water Access N
Accessibility None
Total Parking Spaces 2
Garage Y
Building
Story 2
Sewer Public Sewer
Water Public
Architectural Style Cape Cod
Level or Stories 2
Additional Building Above Grade, Below Grade
New Construction N
Schools
Elementary Schools Robinson
Middle Schools Albert E Grice
High Schools Hamilton High School West
School District Hamilton Township
Others
Senior Community No
Tax ID 03-02539-00008
Ownership Fee Simple
SqFt Source Estimated
Security Features Security System
Acceptable Financing FHA, Cash, Conventional, VA
Listing Terms FHA, Cash, Conventional, VA
Financing FHA,Cash,Conventional,VA
Special Listing Condition Standard
Read Less
Want to know what your home might be worth? Contact us for a FREE valuation!

Our team is ready to help you sell your home for the highest possible price ASAP

Bought with Justin M Reed • Smires & Associates






