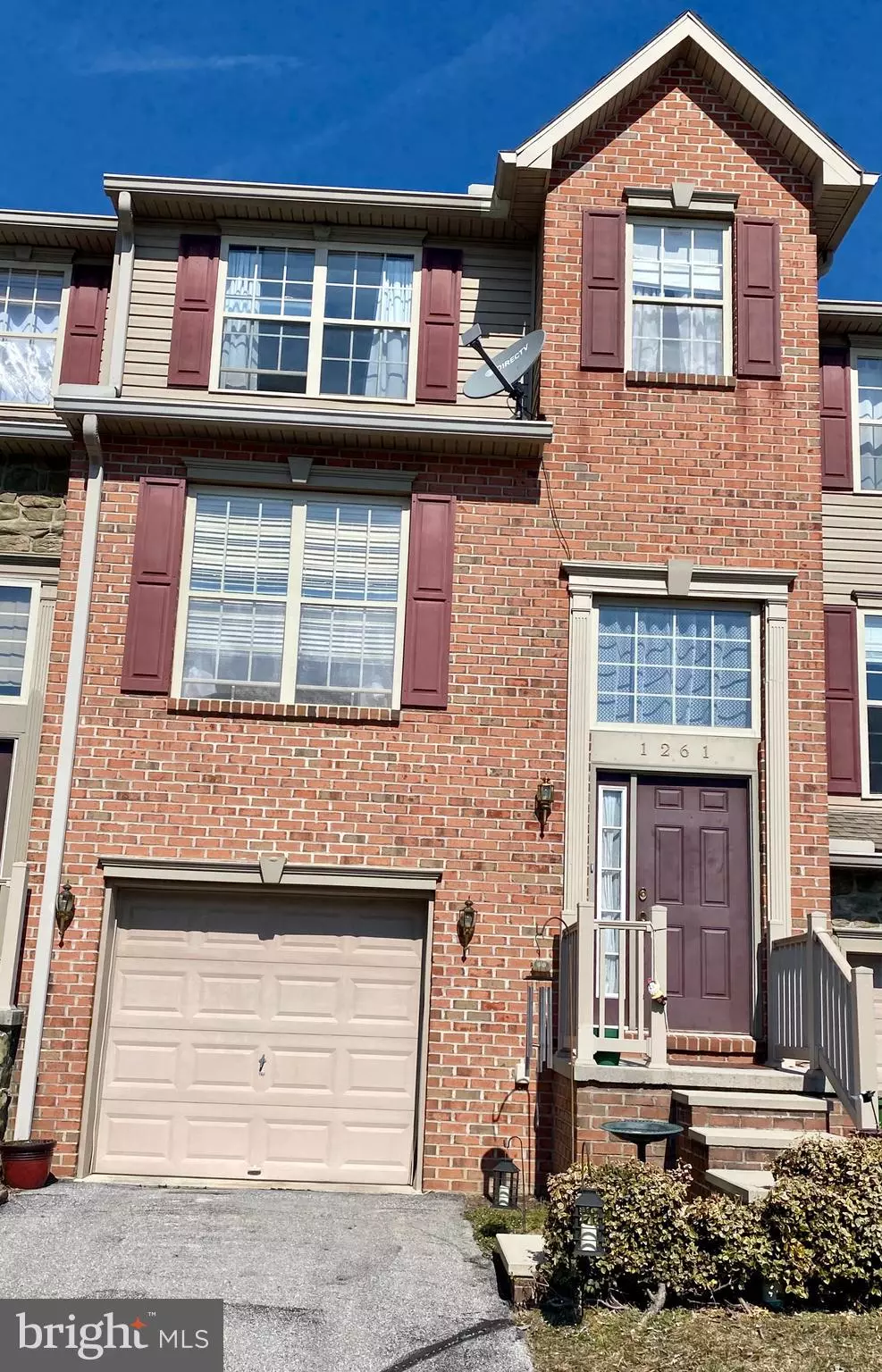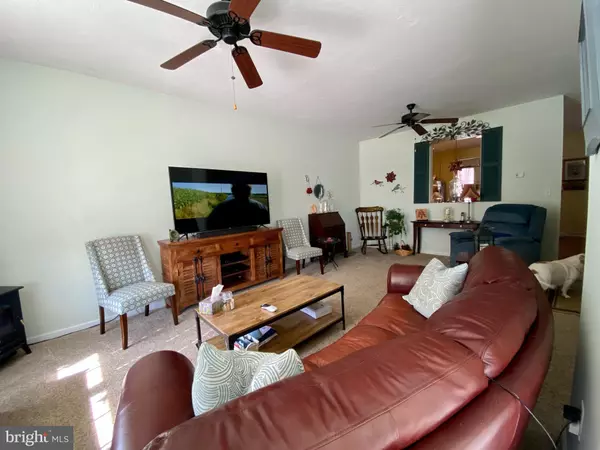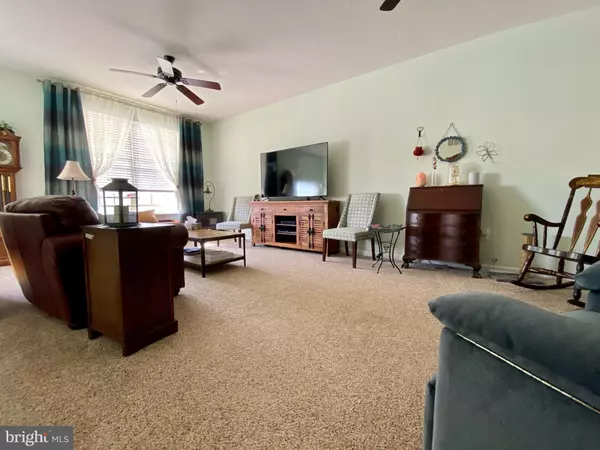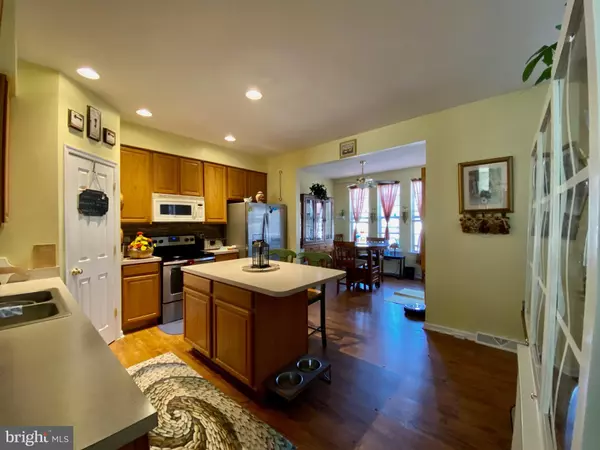$165,000
$170,000
2.9%For more information regarding the value of a property, please contact us for a free consultation.
1261 WANDA DR Hanover, PA 17331
3 Beds
3 Baths
1,906 SqFt
Key Details
Sold Price $165,000
Property Type Townhouse
Sub Type Interior Row/Townhouse
Listing Status Sold
Purchase Type For Sale
Square Footage 1,906 sqft
Price per Sqft $86
Subdivision None Available
MLS Listing ID PAYK153316
Sold Date 07/09/21
Style Split Level
Bedrooms 3
Full Baths 2
Half Baths 1
HOA Fees $10/ann
HOA Y/N Y
Abv Grd Liv Area 1,656
Originating Board BRIGHT
Year Built 2005
Annual Tax Amount $5,231
Tax Year 2020
Lot Size 2,000 Sqft
Acres 0.05
Property Description
Back on the market due to buyer not securing funds. BRING US AN OFFER. Owner is now living out of state and wants sold! Recent inspection report on file. This home features 3 bedrooms, 2 1/2 bath, 1 attached gargarage. The moment you step inside you feel right at home with a very large family room with plenty of space for entertaining large family gatherings. Guest bath on main level. Rear deck. The kitchen boasts a center island with plenty of space for a team effort on preparing the family dinner to enjoy in the bump out dining area with plenty of natual light. Take a walk upstairs and you will find 2 nice sized bedrooms, a full bath and a Large primary bedroom with full bath and walk in closet. Lower level includes finished family room, large laundry and a 1 car garage.
Location
State PA
County York
Area West Manheim Twp (15252)
Zoning RESIDENTIAL
Rooms
Basement Full
Interior
Interior Features Ceiling Fan(s), Kitchen - Island, Primary Bath(s), Walk-in Closet(s), Wood Floors, Recessed Lighting, Pantry, Dining Area
Hot Water Natural Gas
Heating Forced Air
Cooling Central A/C
Flooring Carpet, Wood, Vinyl
Equipment Built-In Microwave, Dishwasher, Refrigerator, Washer, Stove
Fireplace N
Appliance Built-In Microwave, Dishwasher, Refrigerator, Washer, Stove
Heat Source Natural Gas
Laundry Lower Floor
Exterior
Parking Features Garage - Front Entry, Basement Garage
Garage Spaces 2.0
Water Access N
Roof Type Asphalt
Accessibility 2+ Access Exits, >84\" Garage Door
Attached Garage 2
Total Parking Spaces 2
Garage Y
Building
Story 3
Sewer On Site Septic
Water Public
Architectural Style Split Level
Level or Stories 3
Additional Building Above Grade, Below Grade
Structure Type Dry Wall
New Construction N
Schools
School District South Western
Others
HOA Fee Include Snow Removal
Senior Community No
Tax ID 52-000-16-0038-B0-00000
Ownership Fee Simple
SqFt Source Assessor
Acceptable Financing Cash, Conventional, FHA, VA
Listing Terms Cash, Conventional, FHA, VA
Financing Cash,Conventional,FHA,VA
Special Listing Condition Standard
Read Less
Want to know what your home might be worth? Contact us for a FREE valuation!

Our team is ready to help you sell your home for the highest possible price ASAP

Bought with Michael Cotton • Iron Valley Real Estate of Central PA





