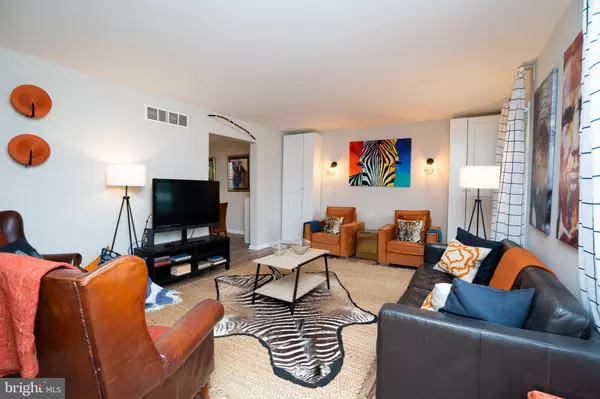$425,000
$425,000
For more information regarding the value of a property, please contact us for a free consultation.
2940 MARCOR DR Reading, PA 19608
4 Beds
3 Baths
2,950 SqFt
Key Details
Sold Price $425,000
Property Type Single Family Home
Sub Type Detached
Listing Status Sold
Purchase Type For Sale
Square Footage 2,950 sqft
Price per Sqft $144
Subdivision Wilshire Meadows
MLS Listing ID PABK2016862
Sold Date 07/27/22
Style Traditional
Bedrooms 4
Full Baths 2
Half Baths 1
HOA Y/N N
Abv Grd Liv Area 2,950
Originating Board BRIGHT
Year Built 1995
Annual Tax Amount $7,226
Tax Year 2022
Lot Size 8,276 Sqft
Acres 0.19
Lot Dimensions 0.00 x 0.00
Property Description
Welcome home to 2940 Marcor Drive in Wilshire Meadows. This lovely 4 bedroom home is truly move in ready. Upon entering the home you will be greeted by the foyer with a living room to your right. The kitchen has been recently updated with soft close cabinets, quartz countertops, also includes plenty of storage and a coffee bar. The whole first floor has new flooring and there is new interior paint throughout the home. The first floor also offers a dining room, half bathroom, and living room off the kitchen with a gas fireplace. Upstairs you will find 4 spacious bedrooms and bathrooms that have been newly updated with tile and glass enclosures. The basement has finished area perfect for entertaining or hobby area. Outside you will find this home to be beautifully landscaped with a paver patio and a newer shed! This home is truly one you must see in person to take in all the time and updates that have been put in to the home! Schedule your showing today.
Location
State PA
County Berks
Area Spring Twp (10280)
Zoning RESIDENTIAL
Rooms
Other Rooms Living Room
Basement Partially Finished
Interior
Interior Features Breakfast Area, Built-Ins, Dining Area, Formal/Separate Dining Room, Kitchen - Eat-In, Kitchen - Island, Kitchen - Table Space, Primary Bath(s), Upgraded Countertops, Walk-in Closet(s), Wet/Dry Bar
Hot Water Natural Gas
Heating Forced Air
Cooling Central A/C
Fireplaces Number 1
Equipment Built-In Range, Built-In Microwave, Dishwasher
Appliance Built-In Range, Built-In Microwave, Dishwasher
Heat Source Natural Gas
Exterior
Exterior Feature Patio(s), Porch(es)
Parking Features Garage - Front Entry
Garage Spaces 2.0
Utilities Available Cable TV, Phone
Water Access N
Accessibility None
Porch Patio(s), Porch(es)
Attached Garage 2
Total Parking Spaces 2
Garage Y
Building
Story 2
Foundation Concrete Perimeter
Sewer Public Sewer
Water Public
Architectural Style Traditional
Level or Stories 2
Additional Building Above Grade, Below Grade
New Construction N
Schools
School District Wilson
Others
Senior Community No
Tax ID 80-4386-06-39-7791
Ownership Fee Simple
SqFt Source Assessor
Acceptable Financing Cash, Conventional, FHA, VA
Horse Property N
Listing Terms Cash, Conventional, FHA, VA
Financing Cash,Conventional,FHA,VA
Special Listing Condition Standard
Read Less
Want to know what your home might be worth? Contact us for a FREE valuation!

Our team is ready to help you sell your home for the highest possible price ASAP

Bought with Nehemiah J Lindo • Coldwell Banker Realty





