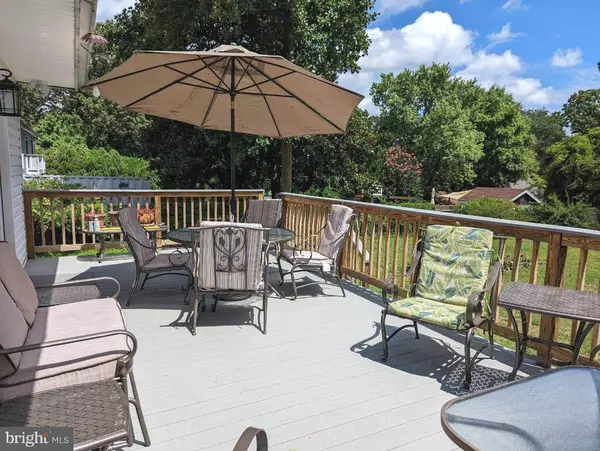$552,000
$550,000
0.4%For more information regarding the value of a property, please contact us for a free consultation.
7717 LEE DR Pasadena, MD 21122
4 Beds
3 Baths
2,906 SqFt
Key Details
Sold Price $552,000
Property Type Single Family Home
Sub Type Detached
Listing Status Sold
Purchase Type For Sale
Square Footage 2,906 sqft
Price per Sqft $189
Subdivision Rock Creek Park
MLS Listing ID MDAA2041692
Sold Date 08/22/22
Style Ranch/Rambler
Bedrooms 4
Full Baths 3
HOA Y/N N
Abv Grd Liv Area 1,556
Originating Board BRIGHT
Year Built 1960
Annual Tax Amount $4,164
Tax Year 2021
Lot Size 0.430 Acres
Acres 0.43
Property Description
TOTAL RENOVATION / REMODEL JUST FINISHED.
EVERY INCH OF THIS 2906 sq/ft HOME HAS BEEN RENOVATED, REMODLED AND UPGRADED WITH QUALITY MATERIALS & PROFESSIONAL CRAFTMANSHIP.
WOW... JUST WOW!!
PLUS... the lower level features a separate Apartment with its own entrance & electrical meter. Use this space to generate EXTRA INCOME or for an IN-LAW suite, teenager suite, etc.
Upper Level Open Space concept has been created by removing a wall in the living room and expanding the kitchen. A huge island was installed, tons of cabinets, drawers, lighting, and top of the line appliances make for a perfect entertainment space. The 2 full bathrooms in the upper level also feature quality tile, new seamless shower, new tubs, vanities, lighting and floors.
A sunroom was added off the kitchen, that spans the entire length of the house. Perfect space for a bar, TV room, or sun filled office.
All brick house, maintenance free deck, HUGE BACKYARD & an oversized garage are also featured.
Location
State MD
County Anne Arundel
Zoning R2
Rooms
Other Rooms Living Room, Primary Bedroom, Bedroom 4, Kitchen, Sun/Florida Room, In-Law/auPair/Suite, Bathroom 2, Bathroom 3, Primary Bathroom
Basement Fully Finished, Garage Access, Heated, Full, Outside Entrance
Main Level Bedrooms 3
Interior
Hot Water Electric
Heating Heat Pump(s)
Cooling Ceiling Fan(s), Central A/C
Fireplaces Number 1
Heat Source Electric
Exterior
Parking Features Garage - Front Entry, Garage Door Opener, Inside Access
Garage Spaces 1.0
Utilities Available Cable TV
Water Access N
Accessibility Level Entry - Main
Attached Garage 1
Total Parking Spaces 1
Garage Y
Building
Story 2
Foundation Block
Sewer Gravity Sept Fld
Water Well
Architectural Style Ranch/Rambler
Level or Stories 2
Additional Building Above Grade, Below Grade
New Construction N
Schools
School District Anne Arundel County Public Schools
Others
Senior Community No
Tax ID 020369401225700
Ownership Fee Simple
SqFt Source Assessor
Special Listing Condition Standard
Read Less
Want to know what your home might be worth? Contact us for a FREE valuation!

Our team is ready to help you sell your home for the highest possible price ASAP

Bought with Sue E Herrick • RE/MAX Executive





