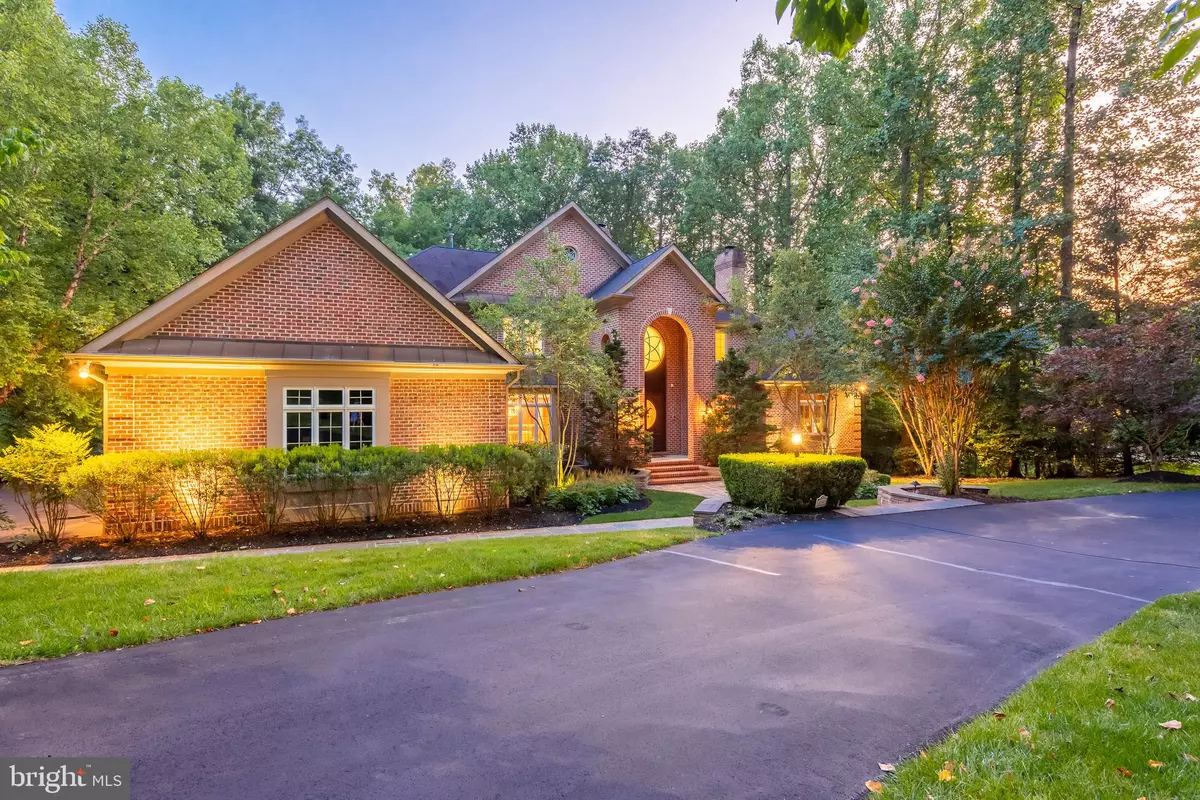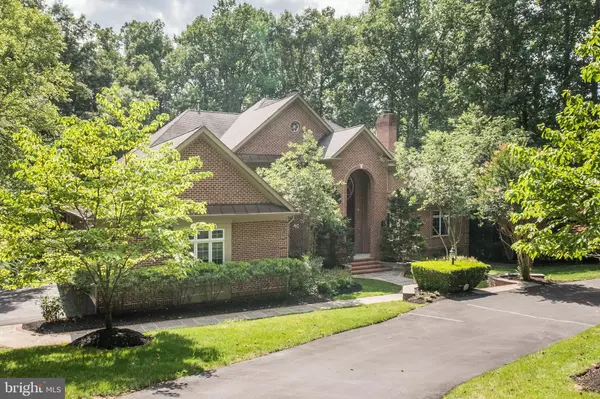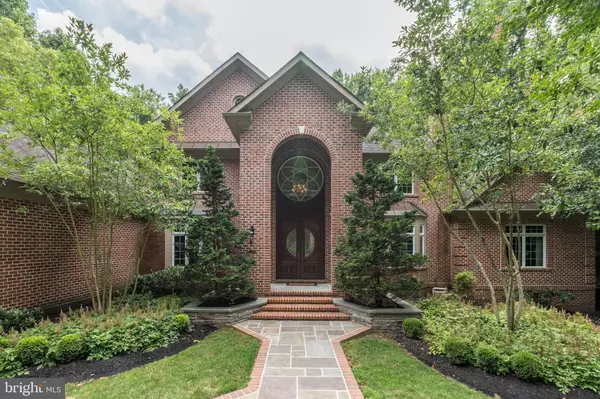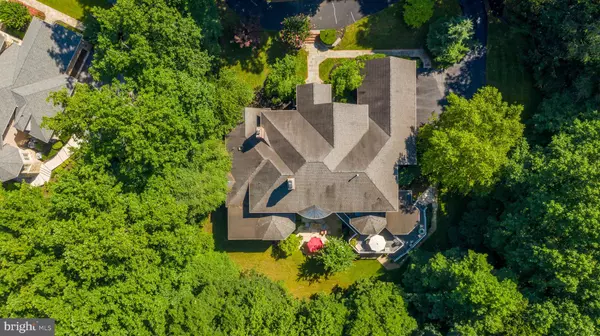$1,250,000
$1,600,000
21.9%For more information regarding the value of a property, please contact us for a free consultation.
11552 MANORSTONE LN Columbia, MD 21044
6 Beds
7 Baths
8,869 SqFt
Key Details
Sold Price $1,250,000
Property Type Single Family Home
Sub Type Detached
Listing Status Sold
Purchase Type For Sale
Square Footage 8,869 sqft
Price per Sqft $140
Subdivision Forest Glen
MLS Listing ID MDHW285278
Sold Date 11/15/20
Style Colonial
Bedrooms 6
Full Baths 6
Half Baths 1
HOA Y/N N
Abv Grd Liv Area 6,869
Originating Board BRIGHT
Year Built 2001
Annual Tax Amount $24,082
Tax Year 2020
Lot Size 1.470 Acres
Acres 1.47
Property Description
Custom built with exceptional detail and perfection, this architectural masterpiece is a rare find! Greeted by an open foyer with reception area, find spacious formals including dining room with architectural tray ceiling, cove lighting and butlers pantry and living room with 2-sided gas fireplace to gorgeous custom library with cherry paneling, coffered ceilings and private balcony! Amazing 2-story great room featured domed palladian bay windows, custom built-ins, and uplit display ledge w/ hand-forged wrought iron railings. Entertain from gourmet kitchen finely appointed with 2x Dacor ranges, dual Bosch dishwashers, 2X Subzero refrigerators, granite counters and custom cabinets by Classic Kitchens! Step outside to screened in porch and tiered deck amongst private yard with fairway views! Main level owner's suite with 2x walk-in closets, tray ceilings, custom cove and reading lighting, oversized sitting room with 3 way fireplace and access to private porch! Luxe attached bath with jetted walk-in shower, separate granite vanities, air jetted tub and pitched cathedral ceiling with custom lighting! Elevator access to upper bedrooms, each with attached baths, WIC, and architectural features unique to each space! Finished lower level rec room seating area, entertaining room, movie theater w/ tiered seating and stage, home gym & cigar room! So many additional features, upgrades & custom detail... this home is ready to enjoy & impress
Location
State MD
County Howard
Zoning NT
Rooms
Other Rooms Living Room, Dining Room, Primary Bedroom, Sitting Room, Bedroom 2, Bedroom 3, Bedroom 4, Bedroom 5, Kitchen, Family Room, Library, Foyer, Sun/Florida Room, Exercise Room, Great Room, Laundry, Storage Room, Media Room, Bedroom 6, Screened Porch
Basement Connecting Stairway, Daylight, Full, Full, Fully Finished, Heated, Improved, Outside Entrance, Rear Entrance, Sump Pump
Main Level Bedrooms 1
Interior
Interior Features 2nd Kitchen, Attic, Breakfast Area, Butlers Pantry, Carpet, Cedar Closet(s), Ceiling Fan(s), Chair Railings, Crown Moldings, Curved Staircase, Dining Area, Double/Dual Staircase, Entry Level Bedroom, Family Room Off Kitchen, Floor Plan - Open, Floor Plan - Traditional, Formal/Separate Dining Room, Kitchen - Eat-In, Kitchen - Gourmet, Kitchen - Island, Laundry Chute, Primary Bath(s), Recessed Lighting, Skylight(s), Upgraded Countertops, Walk-in Closet(s), Wet/Dry Bar, WhirlPool/HotTub, Window Treatments, Wood Floors
Hot Water Natural Gas
Heating Forced Air, Zoned
Cooling Ceiling Fan(s), Central A/C, Zoned
Flooring Carpet, Ceramic Tile, Concrete, Hardwood, Vinyl, Wood
Fireplaces Number 4
Fireplaces Type Brick, Gas/Propane, Heatilator, Stone
Equipment Built-In Microwave, Built-In Range, Central Vacuum, Commercial Range, Dishwasher, Disposal, Dryer, Exhaust Fan, Extra Refrigerator/Freezer, Freezer, Icemaker, Intercom, Microwave, Oven - Self Cleaning, Oven - Wall, Oven/Range - Gas, Refrigerator, Stainless Steel Appliances, Washer, Water Heater
Fireplace Y
Window Features Bay/Bow,Double Pane,Insulated,Palladian,Screens,Skylights
Appliance Built-In Microwave, Built-In Range, Central Vacuum, Commercial Range, Dishwasher, Disposal, Dryer, Exhaust Fan, Extra Refrigerator/Freezer, Freezer, Icemaker, Intercom, Microwave, Oven - Self Cleaning, Oven - Wall, Oven/Range - Gas, Refrigerator, Stainless Steel Appliances, Washer, Water Heater
Heat Source Natural Gas
Laundry Main Floor
Exterior
Exterior Feature Deck(s), Patio(s), Porch(es), Screened
Parking Features Garage - Side Entry
Garage Spaces 3.0
Water Access N
Roof Type Architectural Shingle
Accessibility None
Porch Deck(s), Patio(s), Porch(es), Screened
Attached Garage 3
Total Parking Spaces 3
Garage Y
Building
Lot Description Trees/Wooded
Story 3
Sewer Public Sewer
Water Public
Architectural Style Colonial
Level or Stories 3
Additional Building Above Grade, Below Grade
Structure Type 2 Story Ceilings,Beamed Ceilings,Cathedral Ceilings,Dry Wall,High,Paneled Walls,Tray Ceilings,Wood Walls
New Construction N
Schools
Elementary Schools Longfellow
Middle Schools Harper'S Choice
High Schools Wilde Lake
School District Howard County Public School System
Others
Senior Community No
Tax ID 1415113723
Ownership Fee Simple
SqFt Source Assessor
Security Features Monitored
Special Listing Condition Standard
Read Less
Want to know what your home might be worth? Contact us for a FREE valuation!

Our team is ready to help you sell your home for the highest possible price ASAP

Bought with Juanita Matthews • EXP Realty, LLC





