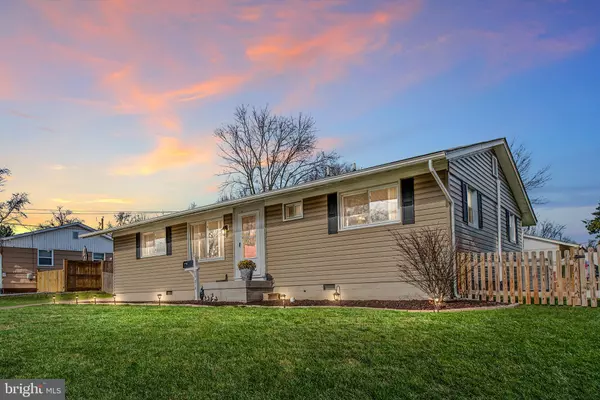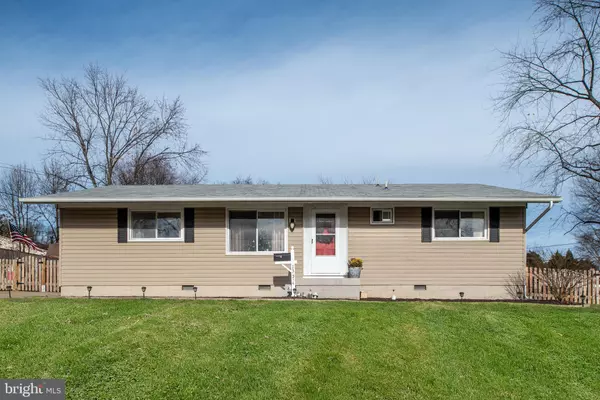$349,000
$339,000
2.9%For more information regarding the value of a property, please contact us for a free consultation.
13514 WOOD ST Woodbridge, VA 22191
4 Beds
3 Baths
1,380 SqFt
Key Details
Sold Price $349,000
Property Type Single Family Home
Sub Type Detached
Listing Status Sold
Purchase Type For Sale
Square Footage 1,380 sqft
Price per Sqft $252
Subdivision Belmont
MLS Listing ID VAPW510528
Sold Date 01/11/21
Style Ranch/Rambler
Bedrooms 4
Full Baths 2
Half Baths 1
HOA Y/N N
Abv Grd Liv Area 1,380
Originating Board BRIGHT
Year Built 1960
Annual Tax Amount $3,206
Tax Year 2020
Lot Size 9,052 Sqft
Acres 0.21
Property Description
This Charming 4 bed, 2.5 bath, sought after Ranch Home is nestled on a Fenced Corner Lot and it is just waiting for you! This Ranch combines traditional & open plans that flow from the hardwoods of the Living Room & Dining Room into a ceramic tile Kitchen with Granite Counters, SS Appliances and Backsplash. The Primary Bedroom en-suite has a Walk-in Closet. The home has other features that include extra storage space above the closets! The fenced yard includes a concrete patio and large storage shed! Recent upgrades include Roof, HVAC, Water Heater and Refrigerator. Located in the established and rare sale, Belmont Community. Walking distance to the Community Recreation & Playground Park that includes Tennis, Basketball and Volleyball Courts! Conveniently located to the nearby Woodbridge VRE Station, Rte. 1, I-95, and easy commute to Fort Belvoir and DC! No HOA
Location
State VA
County Prince William
Zoning R4
Direction Southwest
Rooms
Other Rooms Living Room, Dining Room, Primary Bedroom, Bedroom 2, Bedroom 3, Bedroom 4, Kitchen, Utility Room, Bathroom 2, Primary Bathroom
Main Level Bedrooms 4
Interior
Interior Features Attic, Attic/House Fan, Dining Area, Entry Level Bedroom, Primary Bath(s), Tub Shower, Upgraded Countertops, Wainscotting, Walk-in Closet(s), Window Treatments, Wood Floors
Hot Water Natural Gas
Heating Forced Air
Cooling Central A/C
Flooring Hardwood, Ceramic Tile
Equipment Built-In Microwave, Dishwasher, Disposal, Oven/Range - Electric, Refrigerator, Icemaker, Washer/Dryer Hookups Only
Window Features Double Pane,Screens
Appliance Built-In Microwave, Dishwasher, Disposal, Oven/Range - Electric, Refrigerator, Icemaker, Washer/Dryer Hookups Only
Heat Source Natural Gas
Exterior
Exterior Feature Patio(s)
Garage Spaces 2.0
Fence Rear, Wood, Privacy, Picket
Water Access N
Accessibility None
Porch Patio(s)
Road Frontage City/County
Total Parking Spaces 2
Garage N
Building
Lot Description Corner
Story 1
Foundation Crawl Space
Sewer Public Sewer
Water Public
Architectural Style Ranch/Rambler
Level or Stories 1
Additional Building Above Grade, Below Grade
New Construction N
Schools
School District Prince William County Public Schools
Others
Senior Community No
Tax ID 8492-15-8477
Ownership Fee Simple
SqFt Source Assessor
Special Listing Condition Standard
Read Less
Want to know what your home might be worth? Contact us for a FREE valuation!

Our team is ready to help you sell your home for the highest possible price ASAP

Bought with JOHN G HORTON • Arista Real Estate





