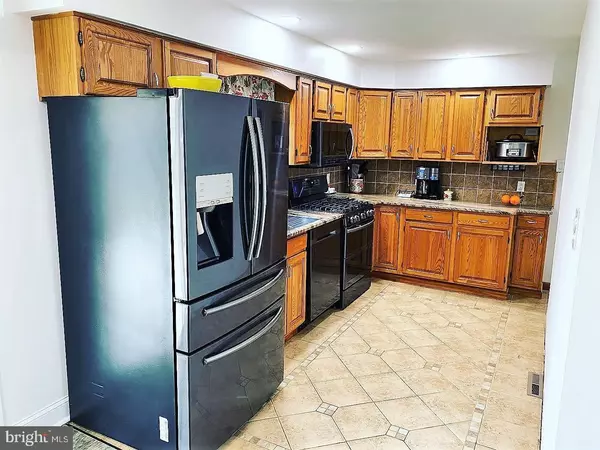$255,000
$245,000
4.1%For more information regarding the value of a property, please contact us for a free consultation.
11 CAMBRIDGE AVE Sicklerville, NJ 08081
3 Beds
1 Bath
1,904 SqFt
Key Details
Sold Price $255,000
Property Type Single Family Home
Sub Type Detached
Listing Status Sold
Purchase Type For Sale
Square Footage 1,904 sqft
Price per Sqft $133
Subdivision None Available
MLS Listing ID NJCD415288
Sold Date 04/30/21
Style Ranch/Rambler
Bedrooms 3
Full Baths 1
HOA Y/N N
Abv Grd Liv Area 1,104
Originating Board BRIGHT
Year Built 1978
Annual Tax Amount $7,045
Tax Year 2020
Lot Size 10,000 Sqft
Acres 0.23
Lot Dimensions 100.00 x 100.00
Property Description
This charming 3 bedroom 1 1/2 bath rancher has been totally updated throughout. Wall to wall Ceramic tile, freshly painted, granite countertop in the upstairs kitchen and quartz countertops in the 2nd kitchen in the finished basement. All new appliances are included, which makes this Home move in ready!!! Home also features an owned Solar system, documents available upon request. Two car garage with automatic garage door opener. Out back you can enjoy your covered patio, and privacy in your fenced yard. There is also a a shed included. Conveniently located steps from Erial Elementary School. Call today for a private showing.
Location
State NJ
County Camden
Area Gloucester Twp (20415)
Zoning RES
Rooms
Other Rooms Living Room, Dining Room, Bedroom 2, Bedroom 3, Kitchen, Bedroom 1, Laundry
Basement Full, Heated, Partially Finished, Shelving
Main Level Bedrooms 3
Interior
Interior Features 2nd Kitchen, Breakfast Area, Ceiling Fan(s), Combination Kitchen/Dining, Kitchen - Eat-In, Upgraded Countertops, Window Treatments
Hot Water Natural Gas
Heating Forced Air
Cooling Central A/C
Flooring Ceramic Tile
Equipment Built-In Microwave, Dishwasher, Oven/Range - Gas, Six Burner Stove, Refrigerator
Fireplace N
Appliance Built-In Microwave, Dishwasher, Oven/Range - Gas, Six Burner Stove, Refrigerator
Heat Source Natural Gas
Laundry Basement
Exterior
Exterior Feature Patio(s)
Parking Features Garage - Front Entry, Garage Door Opener
Garage Spaces 6.0
Fence Wood
Utilities Available Above Ground, Cable TV, Electric Available, Natural Gas Available, Other
Water Access N
Roof Type Shingle
Accessibility None
Porch Patio(s)
Attached Garage 2
Total Parking Spaces 6
Garage Y
Building
Lot Description Additional Lot(s), Cleared, Front Yard, Rear Yard, SideYard(s)
Story 1
Sewer Public Sewer
Water Public
Architectural Style Ranch/Rambler
Level or Stories 1
Additional Building Above Grade, Below Grade
Structure Type Dry Wall
New Construction N
Schools
High Schools Timber Creek
School District Black Horse Pike Regional Schools
Others
Senior Community No
Tax ID 15-16106-00014
Ownership Fee Simple
SqFt Source Assessor
Acceptable Financing Cash, Conventional
Listing Terms Cash, Conventional
Financing Cash,Conventional
Special Listing Condition Standard
Read Less
Want to know what your home might be worth? Contact us for a FREE valuation!

Our team is ready to help you sell your home for the highest possible price ASAP

Bought with Brent Grigsby • RE/MAX Connection Realtors





