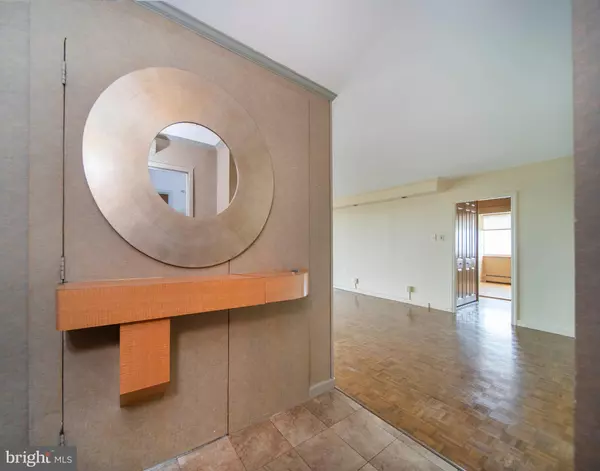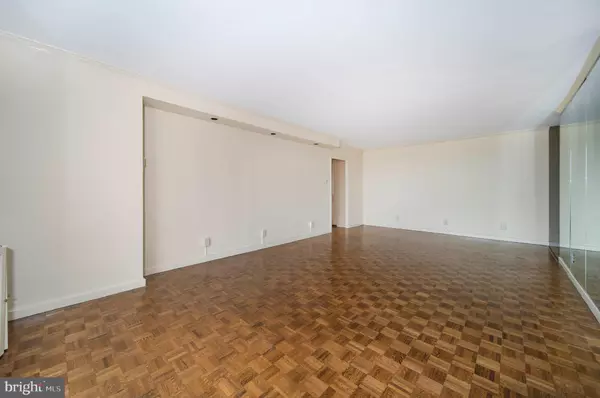$122,000
$120,000
1.7%For more information regarding the value of a property, please contact us for a free consultation.
1401-UNIT PENNSYLVANIA AVE #1211 Wilmington, DE 19806
2 Beds
2 Baths
Key Details
Sold Price $122,000
Property Type Condo
Sub Type Condo/Co-op
Listing Status Sold
Purchase Type For Sale
Subdivision Trolley Square
MLS Listing ID DENC504724
Sold Date 08/14/20
Style Unit/Flat
Bedrooms 2
Full Baths 2
Condo Fees $696/mo
HOA Y/N N
Originating Board BRIGHT
Year Built 1960
Annual Tax Amount $3,140
Tax Year 2020
Lot Dimensions 0.00 x 0.00
Property Description
Spectacular views of the Wilmington skyline abound in this two bedroom, two bath 12th floor corner unit. Freshly painted and ready for a new owner with a renovated kitchen and replacement windows. Sunlight fills this spacious condo through floor to ceiling living room doors opening to large balcony. Generously sized master bedroom with walk in closet. Second bedroom with built-ins. Monthly condo fee of $696 includes water, sewer, electric, basic cable, heat, air conditioning and trash removal. 24-hour 7-days-a-week receptionist and underground parking with valet service! Enjoy carefree living including garage parking in close proximity to downtown businesses, restaurants, shops and I-95.
Location
State DE
County New Castle
Area Wilmington (30906)
Zoning 26R-2A
Rooms
Other Rooms Living Room, Dining Room, Primary Bedroom, Bedroom 2, Kitchen
Main Level Bedrooms 2
Interior
Interior Features Built-Ins, Combination Dining/Living, Dining Area, Flat, Primary Bath(s), Stall Shower, Walk-in Closet(s), Wood Floors, Entry Level Bedroom, Floor Plan - Open, Kitchen - Galley
Hot Water Electric
Heating Baseboard - Hot Water
Cooling Multi Units
Flooring Hardwood, Tile/Brick
Equipment Dishwasher, Disposal, Oven/Range - Electric, Refrigerator, Stainless Steel Appliances, Water Heater
Fireplace N
Window Features Replacement
Appliance Dishwasher, Disposal, Oven/Range - Electric, Refrigerator, Stainless Steel Appliances, Water Heater
Heat Source Electric
Laundry Washer In Unit, Has Laundry, Dryer In Unit
Exterior
Exterior Feature Balcony
Parking Features Covered Parking
Garage Spaces 1.0
Utilities Available Cable TV
Amenities Available Elevator, Concierge, Security
Water Access N
View City, River, Trees/Woods
Roof Type Flat
Accessibility Elevator
Porch Balcony
Attached Garage 1
Total Parking Spaces 1
Garage Y
Building
Story 1
Unit Features Hi-Rise 9+ Floors
Sewer Public Sewer
Water Public
Architectural Style Unit/Flat
Level or Stories 1
Additional Building Above Grade, Below Grade
Structure Type Dry Wall
New Construction N
Schools
Elementary Schools Lewis
Middle Schools Skyline
High Schools Alexis I. Dupont
School District Red Clay Consolidated
Others
HOA Fee Include Air Conditioning,All Ground Fee,Cable TV,Common Area Maintenance,Electricity,Heat,Lawn Maintenance,Management,Parking Fee,Sewer,Snow Removal,Trash,Water
Senior Community No
Tax ID 26-020.40-014.C.1211
Ownership Condominium
Special Listing Condition Standard
Read Less
Want to know what your home might be worth? Contact us for a FREE valuation!

Our team is ready to help you sell your home for the highest possible price ASAP

Bought with Rita E Connell • Long & Foster Real Estate, Inc.





