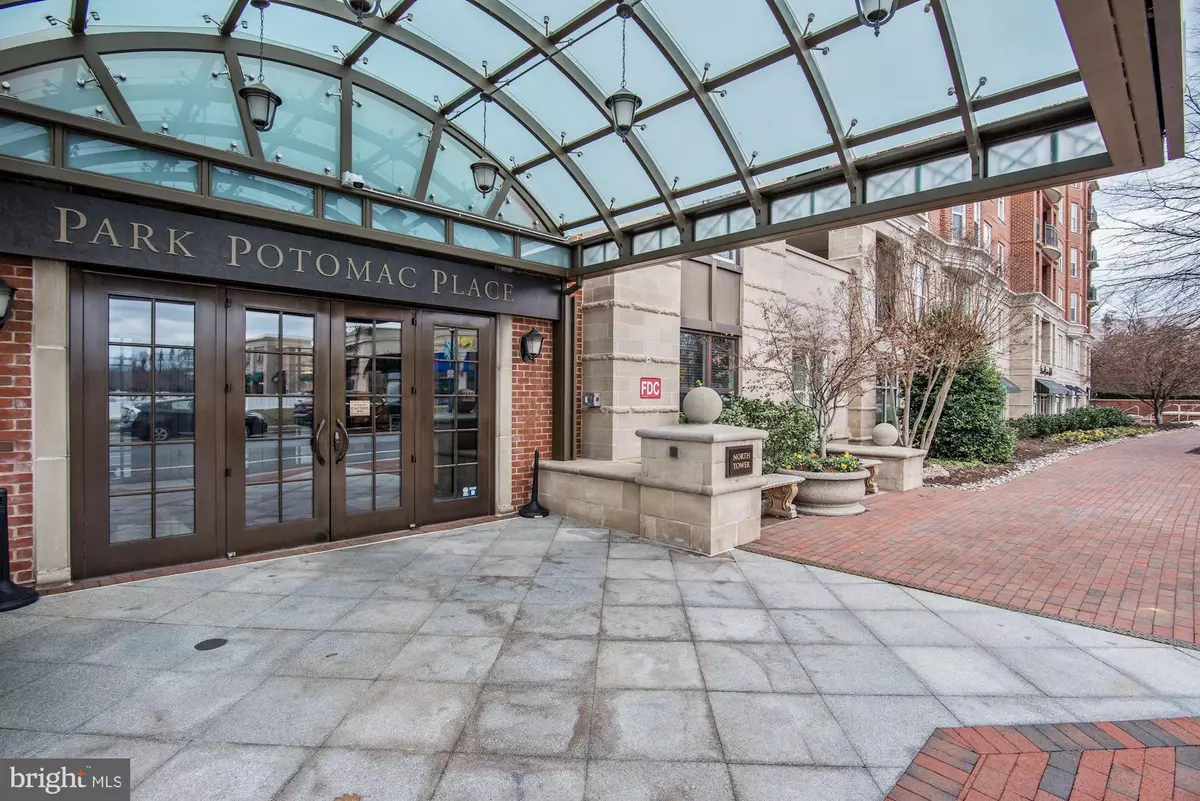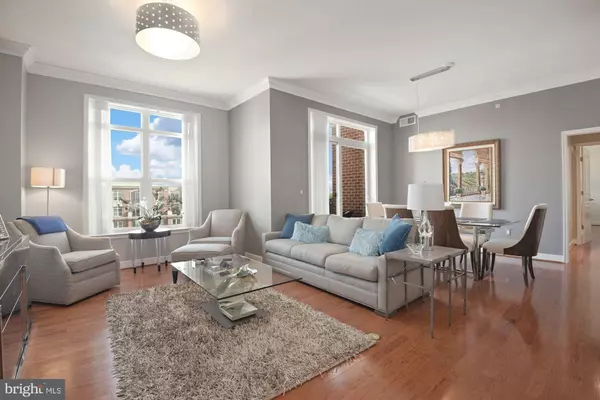$1,275,000
$1,275,000
For more information regarding the value of a property, please contact us for a free consultation.
12500 PARK POTOMAC AVE #1009 N Potomac, MD 20854
3 Beds
3 Baths
1,716 SqFt
Key Details
Sold Price $1,275,000
Property Type Condo
Sub Type Condo/Co-op
Listing Status Sold
Purchase Type For Sale
Square Footage 1,716 sqft
Price per Sqft $743
Subdivision Park Potomac Codm
MLS Listing ID MDMC2056602
Sold Date 08/25/22
Style Beaux Arts
Bedrooms 3
Full Baths 3
Condo Fees $1,254/mo
HOA Y/N N
Abv Grd Liv Area 1,716
Originating Board BRIGHT
Year Built 2008
Annual Tax Amount $12,212
Tax Year 2021
Property Description
Fabulous Penthouse unit in Move-in condition!!! Light and bright with kitchen open to living room and dining area. Built-ins in closets , Spacious room size with well appointed den. Master bath with large soaking tub and shower. Recessed lighting throughout. All appliances are top of the line!!
Harris Teeter/Kroger around the corner.; shops and restaurants within walking distance. bus to Mont Mall
recreation area and surrounded by children's parks.
Location
State MD
County Montgomery
Zoning I3
Rooms
Other Rooms Den
Main Level Bedrooms 3
Interior
Interior Features Built-Ins, Breakfast Area
Hot Water Natural Gas
Heating Forced Air
Cooling Central A/C
Flooring Hardwood
Equipment Built-In Microwave, Cooktop, Dishwasher, Disposal, Dryer, Exhaust Fan, Icemaker, Oven - Self Cleaning, Stainless Steel Appliances, Washer, Water Heater
Fireplace N
Appliance Built-In Microwave, Cooktop, Dishwasher, Disposal, Dryer, Exhaust Fan, Icemaker, Oven - Self Cleaning, Stainless Steel Appliances, Washer, Water Heater
Heat Source Natural Gas
Laundry Has Laundry
Exterior
Exterior Feature Balcony
Parking Features Basement Garage, Garage Door Opener
Garage Spaces 2.0
Utilities Available Electric Available, Cable TV
Amenities Available Concierge, Elevator, Swimming Pool, Pool - Outdoor, Party Room, Meeting Room, Library, Guest Suites, Fitness Center
Water Access N
Accessibility 48\"+ Halls, 36\"+ wide Halls, 32\"+ wide Doors, 2+ Access Exits
Porch Balcony
Attached Garage 2
Total Parking Spaces 2
Garage Y
Building
Story 7
Unit Features Hi-Rise 9+ Floors
Sewer Public Sewer
Water Public
Architectural Style Beaux Arts
Level or Stories 7
Additional Building Above Grade, Below Grade
New Construction N
Schools
Elementary Schools Ritchie Park
Middle Schools Julius West
High Schools Richard Montgomery
School District Montgomery County Public Schools
Others
Pets Allowed Y
HOA Fee Include Common Area Maintenance,Gas,Pool(s),Recreation Facility,Reserve Funds,Ext Bldg Maint,Insurance,Sewer,Trash,Water
Senior Community No
Tax ID 160403635013
Ownership Fee Simple
Security Features Resident Manager,Main Entrance Lock,Desk in Lobby
Acceptable Financing Cash, Conventional
Horse Property N
Listing Terms Cash, Conventional
Financing Cash,Conventional
Special Listing Condition Standard
Pets Allowed Case by Case Basis
Read Less
Want to know what your home might be worth? Contact us for a FREE valuation!

Our team is ready to help you sell your home for the highest possible price ASAP

Bought with Antonia Ketabchi • Redfin Corp





