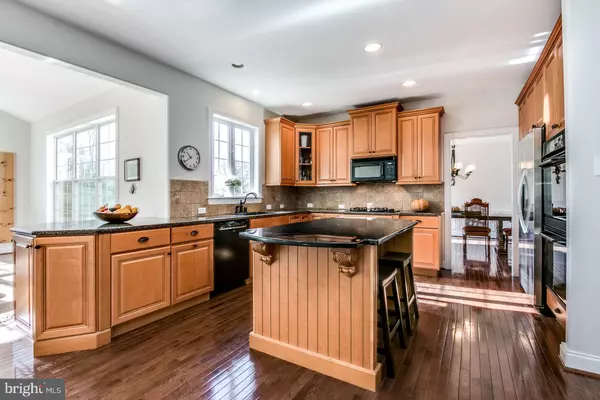$460,000
$465,000
1.1%For more information regarding the value of a property, please contact us for a free consultation.
104 CEZANNE CT Landenberg, PA 19350
4 Beds
4 Baths
3,890 SqFt
Key Details
Sold Price $460,000
Property Type Single Family Home
Sub Type Detached
Listing Status Sold
Purchase Type For Sale
Square Footage 3,890 sqft
Price per Sqft $118
Subdivision Auburn Hills
MLS Listing ID PACT493218
Sold Date 07/02/20
Style Traditional
Bedrooms 4
Full Baths 3
Half Baths 1
HOA Fees $31/ann
HOA Y/N Y
Abv Grd Liv Area 3,890
Originating Board BRIGHT
Year Built 2004
Annual Tax Amount $8,782
Tax Year 2019
Lot Size 1.035 Acres
Acres 1.03
Property Description
Visit this home virtually: http://www.vht.com/433913945/IDXS - Beautifully built Wilkinson home on over one acre of professionally landscaped property with picturesque views of the rolling hills of Southern Chester County. Enter into the welcoming two-story foyer featuring hardwood flooring, a turned staircase and a transom window over the front door. To the left is a study with French doors, a transom window and recessed lighting allowing you to work comfortably from home. To the right of the foyer is the formal living room with hardwood flooring and crown molding, leading into the large formal dining room with hardwood flooring, crown molding, a chair rail and wainscoting. The gourmet kitchen features hardwood flooring, granite countertops, tile backsplash, 42" cabinetry, a center island, a double oven and recessed lighting. A stunning morning room with a vaulted ceiling and hardwood flooring adjoins the kitchen and opens to the deck. The spacious two-story family room has a vaulted ceiling, a gas fireplace, built-in cabinetry and a ceiling fan. Upstairs the master bedroom suite has a tray ceiling, a ceiling fan, recessed lighting, a walk-in closet, an additional closet and a beautiful tile bath with a garden tub and a glass shower. Also on this floor are three additional generous-sized bedrooms, one with a full bath, one with a walk-in closet and two with ceiling fans. There is also another full hall bath with a double sink vanity on this floor. The three-car turned garage, the huge walk-out basement with 9' ft. ceilings, a welcoming front porch and a large rear deck compliment the overall amenities of this fine home. Located only a couple of country blocks from Route.1, you have easy access to golf, restaurants, entertainment and shopping. Your tour will not be complete without seeing what this spectacular home has to offer! .
Location
State PA
County Chester
Area New Garden Twp (10360)
Zoning R1
Direction North
Rooms
Other Rooms Living Room, Dining Room, Primary Bedroom, Bedroom 2, Bedroom 3, Bedroom 4, Kitchen, Family Room, Breakfast Room, Study, Laundry
Basement Unfinished, Walkout Level
Interior
Interior Features Built-Ins, Carpet, Ceiling Fan(s), Chair Railings, Crown Moldings, Family Room Off Kitchen, Recessed Lighting, Wainscotting, Walk-in Closet(s), Wood Floors
Hot Water Natural Gas
Heating Forced Air
Cooling Central A/C
Flooring Carpet, Hardwood, Tile/Brick
Fireplaces Number 1
Fireplaces Type Gas/Propane
Equipment Built-In Microwave, Built-In Range, Cooktop, Dishwasher, Oven - Double, Refrigerator
Fireplace Y
Appliance Built-In Microwave, Built-In Range, Cooktop, Dishwasher, Oven - Double, Refrigerator
Heat Source Natural Gas
Laundry Main Floor
Exterior
Exterior Feature Deck(s), Porch(es)
Parking Features Built In, Garage - Side Entry
Garage Spaces 3.0
Water Access N
Roof Type Pitched,Shingle
Accessibility None
Porch Deck(s), Porch(es)
Attached Garage 3
Total Parking Spaces 3
Garage Y
Building
Story 2
Foundation Concrete Perimeter
Sewer On Site Septic
Water Public
Architectural Style Traditional
Level or Stories 2
Additional Building Above Grade, Below Grade
Structure Type Cathedral Ceilings,9'+ Ceilings,2 Story Ceilings,Tray Ceilings
New Construction N
Schools
Elementary Schools New Garden
Middle Schools Kennett
High Schools Kennet Con
School District Kennett Consolidated
Others
Senior Community No
Tax ID 600500152800
Ownership Fee Simple
SqFt Source Assessor
Acceptable Financing Cash, Conventional, FHA, VA
Horse Property N
Listing Terms Cash, Conventional, FHA, VA
Financing Cash,Conventional,FHA,VA
Special Listing Condition Standard
Read Less
Want to know what your home might be worth? Contact us for a FREE valuation!

Our team is ready to help you sell your home for the highest possible price ASAP

Bought with James F Roche Jr. • KW Philly





