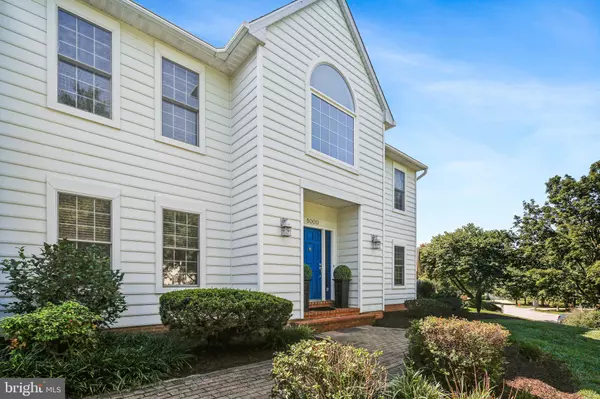$800,000
$849,900
5.9%For more information regarding the value of a property, please contact us for a free consultation.
5000 RAVENHILL ROW Columbia, MD 21044
5 Beds
4 Baths
5,051 SqFt
Key Details
Sold Price $800,000
Property Type Single Family Home
Sub Type Detached
Listing Status Sold
Purchase Type For Sale
Square Footage 5,051 sqft
Price per Sqft $158
Subdivision Village Of Harpers Choice
MLS Listing ID MDHW2020032
Sold Date 11/04/22
Style Colonial
Bedrooms 5
Full Baths 4
HOA Fees $214/mo
HOA Y/N Y
Abv Grd Liv Area 3,736
Originating Board BRIGHT
Year Built 1994
Annual Tax Amount $12,400
Tax Year 2022
Lot Size 0.390 Acres
Acres 0.39
Property Description
Located on a spectacular corner lot backing to the 8th hole of the Hobbits Glen Golf Course you will find this fabulous 5 bedroom, 4 full bath home which has been meticulously cared for. Lush landscaping and exterior grounds surround the property. Enter into the two story foyer which flows into the spacious open floor plan. The oversized dining room and living room provide extensive room for entertaining, while the updated kitchen and breakfast area with beautiful white cabinets, granite countertops and stainless steel appliances are a chef's dream. Step out of the breakfast area to a serene screened in porch, perfect for morning coffee or evening dinners . The main level offers a highly sought after bedroom and full bath. Beautiful hardwood floors run through-out these areas. The center of the main level is the focal point two story family room with a stack stone fireplace, huge palladium widows and custom built-ins. Continue to the upper level to find the large owner's suite with sitting area, private deck with gorgeous views and an updated spa bath with double vanity, separate bath and frameless shower. Three additional spacious bedrooms and full bath can also be found on this level. The lower level recreation room is a true show stopper. Ample space to enjoy a variety of activities plus a full bath, wet bar and walk-out to the gorgeous rear yard. Extensive closet space offers tons of storage space and a cedar closet is an added bonus. Enjoy the maintenance free deck and stunning views of Hobbits Glen Golf course. Some of the recent updates to the home include a new architectural shingle roof in 2019, new water heater, upgraded heat pump in 2018, new garage door and opener and new gutters. Fabulous location close to all the wonderful restaurants and amenities Columbia has to offer.
Location
State MD
County Howard
Zoning NT
Direction West
Rooms
Other Rooms Living Room, Dining Room, Primary Bedroom, Bedroom 2, Bedroom 3, Bedroom 4, Kitchen, Family Room, Den, Foyer, Breakfast Room, Great Room, Laundry, Office, Recreation Room, Storage Room, Screened Porch
Basement Connecting Stairway, Full, Fully Finished, Heated, Improved, Interior Access, Outside Entrance, Poured Concrete, Shelving, Sump Pump, Walkout Level, Windows, Side Entrance
Main Level Bedrooms 1
Interior
Interior Features Attic, Attic/House Fan, Bar, Breakfast Area, Built-Ins, Carpet, Cedar Closet(s), Ceiling Fan(s), Central Vacuum, Crown Moldings, Dining Area, Family Room Off Kitchen, Floor Plan - Open, Floor Plan - Traditional, Formal/Separate Dining Room, Kitchen - Eat-In, Kitchen - Gourmet, Kitchen - Island, Kitchen - Table Space, Laundry Chute, Pantry, Primary Bath(s), Recessed Lighting, Skylight(s), Bathroom - Soaking Tub, Bathroom - Stall Shower, Bathroom - Tub Shower, Upgraded Countertops, Wainscotting, Walk-in Closet(s), Wet/Dry Bar, Window Treatments, Wood Floors
Hot Water 60+ Gallon Tank, Natural Gas
Heating Energy Star Heating System, Forced Air, Heat Pump(s), Humidifier, Zoned
Cooling Ceiling Fan(s), Central A/C, Energy Star Cooling System, Multi Units, Zoned
Flooring Carpet, Ceramic Tile, Hardwood, Luxury Vinyl Plank, Concrete, Wood
Fireplaces Number 1
Fireplaces Type Fireplace - Glass Doors, Gas/Propane, Mantel(s), Screen, Stone
Equipment Built-In Microwave, Cooktop - Down Draft, Dishwasher, Disposal, Dryer, Energy Efficient Appliances, Exhaust Fan, Humidifier, Icemaker, Oven - Single, Oven - Wall, Refrigerator, Stainless Steel Appliances, Washer, Water Dispenser, Water Heater
Fireplace Y
Window Features Casement,Double Hung,Double Pane,Palladian,Screens,Skylights,Transom,Vinyl Clad
Appliance Built-In Microwave, Cooktop - Down Draft, Dishwasher, Disposal, Dryer, Energy Efficient Appliances, Exhaust Fan, Humidifier, Icemaker, Oven - Single, Oven - Wall, Refrigerator, Stainless Steel Appliances, Washer, Water Dispenser, Water Heater
Heat Source Natural Gas, Electric
Laundry Main Floor
Exterior
Exterior Feature Balcony, Deck(s), Enclosed, Porch(es), Screened
Parking Features Built In, Garage - Side Entry, Garage Door Opener, Inside Access
Garage Spaces 2.0
Amenities Available Common Grounds, Bike Trail, Tot Lots/Playground
Water Access N
View Garden/Lawn, Golf Course, Trees/Woods
Roof Type Architectural Shingle,Shingle
Accessibility Other
Porch Balcony, Deck(s), Enclosed, Porch(es), Screened
Attached Garage 2
Total Parking Spaces 2
Garage Y
Building
Lot Description Backs to Trees, Cul-de-sac, Front Yard, Interior, Landscaping, Level, No Thru Street, Partly Wooded, Premium, Rear Yard, SideYard(s), Trees/Wooded
Story 3
Foundation Slab
Sewer Public Sewer
Water Public
Architectural Style Colonial
Level or Stories 3
Additional Building Above Grade, Below Grade
Structure Type 2 Story Ceilings,9'+ Ceilings,Cathedral Ceilings,Dry Wall,High,Vaulted Ceilings
New Construction N
Schools
Elementary Schools Clarksville
Middle Schools Harper'S Choice
High Schools Wilde Lake
School District Howard County Public School System
Others
Senior Community No
Tax ID 1415094273
Ownership Fee Simple
SqFt Source Estimated
Security Features Carbon Monoxide Detector(s),Main Entrance Lock,Security System,Smoke Detector
Special Listing Condition Standard
Read Less
Want to know what your home might be worth? Contact us for a FREE valuation!

Our team is ready to help you sell your home for the highest possible price ASAP

Bought with Beth Viscarra • Cummings & Co. Realtors





