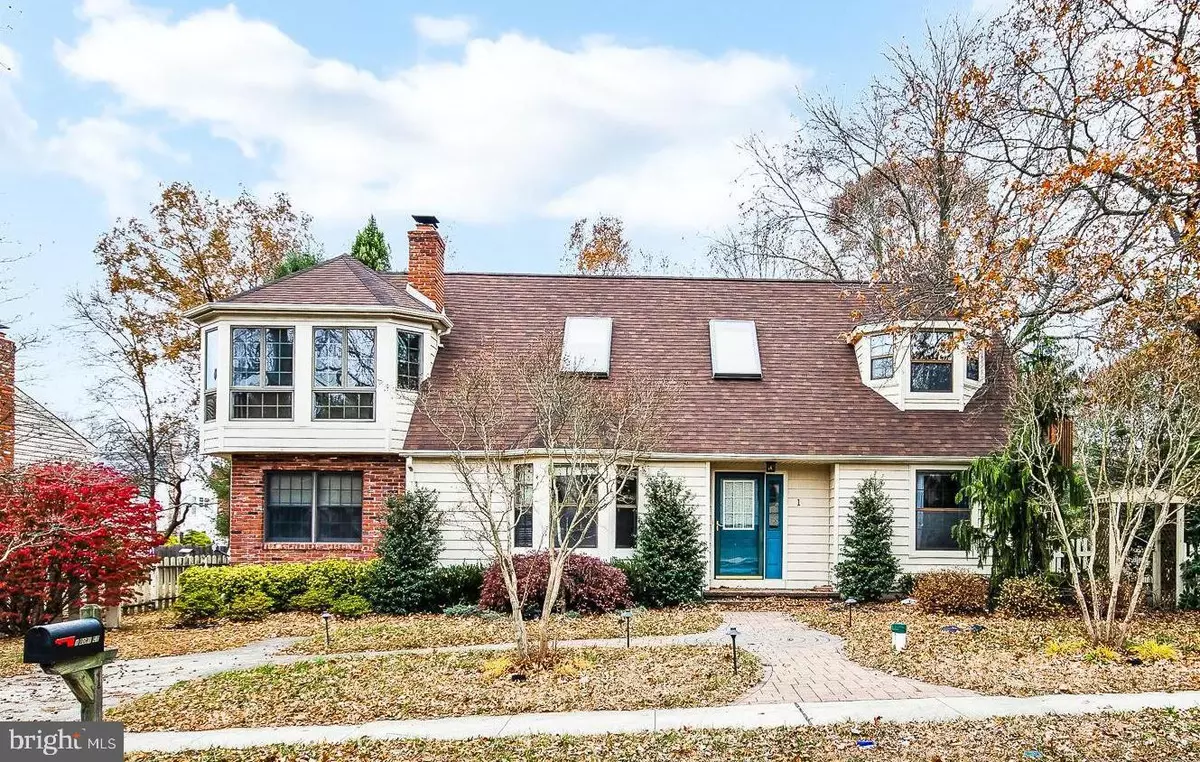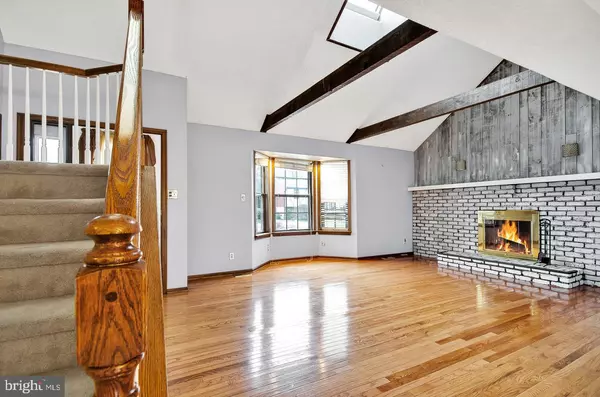$223,000
$223,000
For more information regarding the value of a property, please contact us for a free consultation.
1 DORI CT Sicklerville, NJ 08081
5 Beds
2 Baths
2,537 SqFt
Key Details
Sold Price $223,000
Property Type Single Family Home
Sub Type Detached
Listing Status Sold
Purchase Type For Sale
Square Footage 2,537 sqft
Price per Sqft $87
Subdivision None Available
MLS Listing ID NJCD381056
Sold Date 02/28/20
Style Contemporary,Colonial,Dutch,Craftsman,Other,Cape Cod
Bedrooms 5
Full Baths 2
HOA Y/N N
Abv Grd Liv Area 2,537
Originating Board BRIGHT
Year Built 1978
Annual Tax Amount $8,999
Tax Year 2019
Lot Size 0.269 Acres
Acres 0.27
Lot Dimensions 90.00 x 130.00
Property Description
Are you looking for a home close to the City of Brotherly Love? Do you enjoy lots of room for entertaining friends and family? Then look no further at this spacious beauty filled with natural light, charm, host ability, character and of course loads of custom details. With 5 spacious bedrooms, a full walkout basement and an oversized ''DREAM garage'' this is absolutely perfect for the growing family. With less than a 40minute ride to Philly, it will be clear that the location, space and features of this home are endless and waiting for you arrive. So don't let this chance pass you for the best of ALL worlds so call today!Are you looking for a home close to the City of Brotherly Love? Do you enjoy lots of room for entertaining friends and family?Then look no further at this spacious beauty filled with natural light, charm, host ability, character and of course loads of custom details. With 5 spacious bedrooms, a full walkout basement and an oversized "DREAM garage" this is absolutely perfect for the growing family.With less than a 40minute ride to Philly, it will be clear that the location, space and features of this home are endless and waiting for you arrive. So don't let this chance pass you for the best of ALL worlds so call today!
Location
State NJ
County Camden
Area Gloucester Twp (20415)
Zoning RESIDENTIAL
Rooms
Other Rooms Dining Room, Primary Bedroom, Bedroom 2, Bedroom 3, Bedroom 4, Kitchen, Family Room, Den, Basement, Foyer, Bedroom 1, 2nd Stry Fam Ovrlk, Other, Workshop, Bathroom 2, Bonus Room, Hobby Room
Basement Daylight, Full, Full, Outside Entrance, Unfinished
Main Level Bedrooms 2
Interior
Interior Features Additional Stairway, Attic, Breakfast Area, Dining Area, Family Room Off Kitchen, Floor Plan - Open, Formal/Separate Dining Room, Kitchen - Eat-In, Skylight(s), Spiral Staircase, Walk-in Closet(s), Other, Store/Office, Exposed Beams, Combination Kitchen/Dining, Carpet
Heating Other
Cooling Central A/C
Fireplaces Number 1
Fireplaces Type Brick
Equipment Built-In Microwave, Dishwasher, Dryer - Gas, Freezer, Icemaker, Microwave, Oven - Self Cleaning, Oven/Range - Gas, Refrigerator, Washer, Water Dispenser, Water Conditioner - Owned
Fireplace Y
Appliance Built-In Microwave, Dishwasher, Dryer - Gas, Freezer, Icemaker, Microwave, Oven - Self Cleaning, Oven/Range - Gas, Refrigerator, Washer, Water Dispenser, Water Conditioner - Owned
Heat Source Natural Gas
Laundry Basement
Exterior
Exterior Feature Balcony, Patio(s)
Parking Features Additional Storage Area, Garage - Side Entry, Garage Door Opener, Oversized, Other, Covered Parking
Garage Spaces 2.0
Water Access N
Roof Type Shingle
Accessibility Other, 2+ Access Exits
Porch Balcony, Patio(s)
Total Parking Spaces 2
Garage Y
Building
Lot Description Corner, Cleared, SideYard(s), Rear Yard, Level, Front Yard
Story 2
Sewer Public Sewer
Water Public
Architectural Style Contemporary, Colonial, Dutch, Craftsman, Other, Cape Cod
Level or Stories 2
Additional Building Above Grade, Below Grade
New Construction N
Schools
School District Black Horse Pike Regional Schools
Others
Senior Community No
Tax ID 15-17301-00030
Ownership Fee Simple
SqFt Source Assessor
Security Features Security System
Acceptable Financing Cash, Conventional, FHA, VA, Other
Horse Property N
Listing Terms Cash, Conventional, FHA, VA, Other
Financing Cash,Conventional,FHA,VA,Other
Special Listing Condition Standard
Read Less
Want to know what your home might be worth? Contact us for a FREE valuation!

Our team is ready to help you sell your home for the highest possible price ASAP

Bought with Earl E Corbin • Keller Williams Hometown





