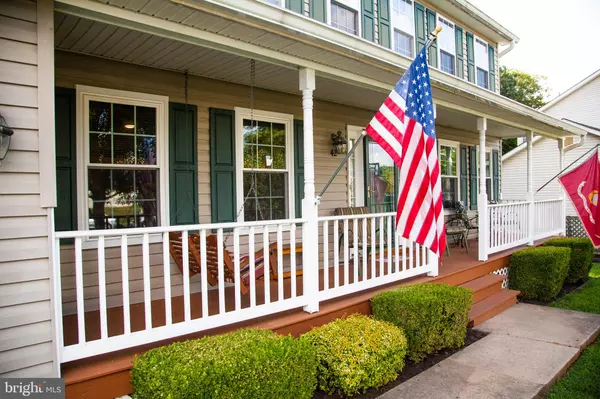$430,000
$425,000
1.2%For more information regarding the value of a property, please contact us for a free consultation.
42 TANTERRA DR Stafford, VA 22556
5 Beds
4 Baths
3,453 SqFt
Key Details
Sold Price $430,000
Property Type Single Family Home
Sub Type Detached
Listing Status Sold
Purchase Type For Sale
Square Footage 3,453 sqft
Price per Sqft $124
Subdivision Devon Green
MLS Listing ID VAST224426
Sold Date 09/30/20
Style Traditional
Bedrooms 5
Full Baths 3
Half Baths 1
HOA Fees $111/mo
HOA Y/N Y
Abv Grd Liv Area 2,234
Originating Board BRIGHT
Year Built 1995
Annual Tax Amount $3,809
Tax Year 2020
Lot Size 8,494 Sqft
Acres 0.19
Property Description
LARGEST model in Devon Green! Boasting over 3453+SFT, this immaculately maintained 5 bedrooms, 3.5 bath home still has room to grow! Featuring a finished walk-out basement, master bath with jacuzzi air-jet tub, stone front fireplace, fenced yard and deck! Come and relax on your front porch. Home Warranty also provided! The windows on the first level and basement level are four years old as well as the gutters. The gutters are covered to keep leaves and debris out. The roof was replaced in March of 2017. The kitchen was remodeled in November 2018. The flooring is a laminate and is two years old. Our backyard is completely fenced in.Homeowners Association: They handle maintenance of the basketball court, playground, common areas, and management of the reclamation pond.
Location
State VA
County Stafford
Zoning R1
Rooms
Basement Full
Interior
Hot Water Electric
Heating Heat Pump(s)
Cooling None
Heat Source Electric
Exterior
Parking Features Garage Door Opener, Garage - Front Entry
Garage Spaces 2.0
Water Access N
Accessibility Level Entry - Main
Attached Garage 2
Total Parking Spaces 2
Garage Y
Building
Lot Description Backs to Trees, Partly Wooded, Rear Yard
Story 3
Sewer Public Septic, Public Sewer
Water Public
Architectural Style Traditional
Level or Stories 3
Additional Building Above Grade, Below Grade
New Construction N
Schools
School District Stafford County Public Schools
Others
HOA Fee Include Management,Road Maintenance,Common Area Maintenance
Senior Community No
Tax ID 20-EE-5- -53
Ownership Fee Simple
SqFt Source Assessor
Special Listing Condition Standard
Read Less
Want to know what your home might be worth? Contact us for a FREE valuation!

Our team is ready to help you sell your home for the highest possible price ASAP

Bought with Jose A Aparicio Paz • Fairfax Realty Select





