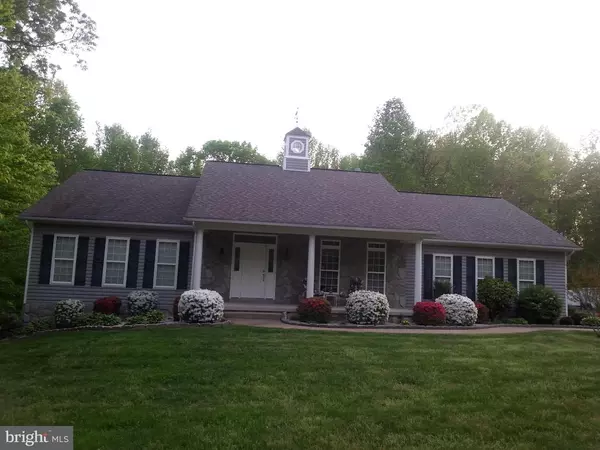$542,000
$534,900
1.3%For more information regarding the value of a property, please contact us for a free consultation.
7686 COLROSS GLEN DR King George, VA 22485
3 Beds
4 Baths
4,105 SqFt
Key Details
Sold Price $542,000
Property Type Single Family Home
Sub Type Detached
Listing Status Sold
Purchase Type For Sale
Square Footage 4,105 sqft
Price per Sqft $132
Subdivision Hugger Track
MLS Listing ID VAKG120900
Sold Date 04/23/21
Style Ranch/Rambler
Bedrooms 3
Full Baths 3
Half Baths 1
HOA Y/N N
Abv Grd Liv Area 2,410
Originating Board BRIGHT
Year Built 2002
Annual Tax Amount $3,247
Tax Year 2020
Lot Size 15.660 Acres
Acres 15.66
Property Description
This well built one level home sits back off the road for privacy on 15.66 acres. It has 9 ceilings and hardwood floors on the first floor. This home is great for entertaining. Large open kitchen with breakfast bar, room for large table and chairs. Upgraded appliances, 2 ovens, one is convection, smooth cooktop. living room with gas fireplace, large master suite and bathroom with roomy walk in shower, oversized soaker tub, double bowl vanity with area to sit and style your hair and put on makeup. Huge walk-in closet and private toilet room. Second bedroom with private bath. Dining room / office and large foyer. big laundry room with sink, folding table and room to hang clothes to dry. Basement has bedroom, walk-in cedar closet, full bath, dart lane, room for full size pool table and display area, family room game table area and built in bookcase. Walks out to large patio area with area rock garden and room for other plants. Unfinished area with shelving for storage and space for crafting, Work shop with built-in work bench, plenty room to work and double doors to the outside. Oversized sideload garage is insulted, drywalled and just painted (576 sq.ft.). Security system. This home is freshly painted, carpets professionally cleaned and ready to make your new home.
Location
State VA
County King George
Zoning A-2
Rooms
Basement Poured Concrete, Rear Entrance, Walkout Level, Windows, Workshop, Connecting Stairway, Daylight, Partial, Partially Finished, Space For Rooms
Main Level Bedrooms 2
Interior
Interior Features Bar, Carpet, Ceiling Fan(s), Floor Plan - Open, Kitchen - Island, Kitchen - Table Space, Walk-in Closet(s), Wood Floors
Hot Water Propane
Cooling Central A/C, Ceiling Fan(s), Zoned
Flooring Hardwood, Carpet, Vinyl
Fireplaces Number 1
Fireplaces Type Gas/Propane, Marble, Mantel(s)
Equipment Built-In Microwave, Cooktop - Down Draft, Dishwasher, Dryer, Icemaker, Microwave, Washer, Refrigerator, Oven - Single, Oven - Self Cleaning, Oven - Wall
Furnishings No
Fireplace Y
Appliance Built-In Microwave, Cooktop - Down Draft, Dishwasher, Dryer, Icemaker, Microwave, Washer, Refrigerator, Oven - Single, Oven - Self Cleaning, Oven - Wall
Heat Source Propane - Leased
Laundry Main Floor
Exterior
Exterior Feature Patio(s), Porch(es), Screened
Parking Features Garage - Side Entry, Garage Door Opener, Oversized
Garage Spaces 14.0
Utilities Available Propane
Water Access N
View Trees/Woods
Roof Type Architectural Shingle
Street Surface Gravel
Accessibility 36\"+ wide Halls
Porch Patio(s), Porch(es), Screened
Road Frontage Road Maintenance Agreement
Total Parking Spaces 14
Garage Y
Building
Lot Description Backs to Trees, No Thru Street, Stream/Creek, Road Frontage, Private
Story 2
Foundation Concrete Perimeter
Sewer Gravity Sept Fld, Septic > # of BR
Water Private
Architectural Style Ranch/Rambler
Level or Stories 2
Additional Building Above Grade, Below Grade
Structure Type 9'+ Ceilings
New Construction N
Schools
Elementary Schools Call School Board
Middle Schools King George
High Schools King George
School District King George County Schools
Others
Senior Community No
Tax ID 16F-1-1
Ownership Fee Simple
SqFt Source Estimated
Acceptable Financing Cash, Conventional, VA, FHA
Listing Terms Cash, Conventional, VA, FHA
Financing Cash,Conventional,VA,FHA
Special Listing Condition Standard
Read Less
Want to know what your home might be worth? Contact us for a FREE valuation!

Our team is ready to help you sell your home for the highest possible price ASAP

Bought with Reina Robinson • Keller Williams Realty





