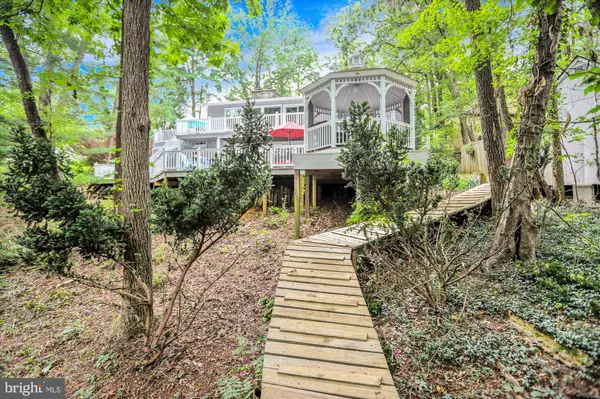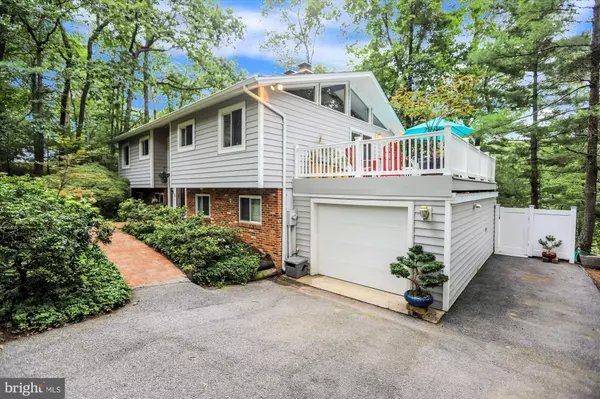$700,000
$700,000
For more information regarding the value of a property, please contact us for a free consultation.
400 HALSEY RD Annapolis, MD 21401
3 Beds
2 Baths
2,114 SqFt
Key Details
Sold Price $700,000
Property Type Single Family Home
Sub Type Detached
Listing Status Sold
Purchase Type For Sale
Square Footage 2,114 sqft
Price per Sqft $331
Subdivision Admiral Heights
MLS Listing ID MDAA446872
Sold Date 11/30/20
Style Coastal
Bedrooms 3
Full Baths 2
HOA Y/N N
Abv Grd Liv Area 1,164
Originating Board BRIGHT
Year Built 1977
Annual Tax Amount $8,744
Tax Year 2019
Lot Size 0.659 Acres
Acres 0.66
Property Description
This little piece of paradise has everything you are looking for. It is a must see hidden gem. Private and surrounded by nature with lots of windows that fill spaces with light and peaceful water views. This 2114 sq ft home offers 2 large living/family rooms with gorgeous stone fireplaces. All cooks will love the well appointed kitchen with architectural accents. In addition the walk out lower level is completely finished providing 1 additional bedroom, bathroom, large family room plus a fabulous workshop and a 1 car garage. Two very large decks extend living/entertaining/relaxing space. Did I mention the waterside gazebo, the private nature walk in your own backyard to Weems Creek or that you can hop on your boat from your private dock. There is a Conservancy across the creek that no one can build on and the lot next door cannot be built on. This lovely waterfront home and property is located in Admiral Heights, a very popular water privileged community with pool and minutes from downtown Historic Annapolis, Naval Academy campus & Navy Stadium. Community is voluntary and offers A La Carte Amenities.
Location
State MD
County Anne Arundel
Zoning TOWN
Rooms
Basement Connecting Stairway, Daylight, Full, Fully Finished, Garage Access, Heated, Improved, Interior Access, Outside Entrance, Rear Entrance, Walkout Level, Workshop
Main Level Bedrooms 2
Interior
Interior Features Ceiling Fan(s), Carpet, Central Vacuum, Kitchen - Table Space
Hot Water Electric
Heating Heat Pump(s)
Cooling Central A/C
Fireplaces Number 2
Equipment Built-In Microwave, Central Vacuum, Dishwasher, Disposal, Dryer, Exhaust Fan, Refrigerator, Stove, Washer, Water Heater
Fireplace Y
Appliance Built-In Microwave, Central Vacuum, Dishwasher, Disposal, Dryer, Exhaust Fan, Refrigerator, Stove, Washer, Water Heater
Heat Source Electric
Exterior
Parking Features Garage - Front Entry, Inside Access
Garage Spaces 1.0
Waterfront Description Private Dock Site
Water Access Y
Water Access Desc Private Access
View Water, Scenic Vista
Accessibility Other
Attached Garage 1
Total Parking Spaces 1
Garage Y
Building
Lot Description Stream/Creek
Story 2
Sewer Public Sewer
Water Public
Architectural Style Coastal
Level or Stories 2
Additional Building Above Grade, Below Grade
New Construction N
Schools
School District Anne Arundel County Public Schools
Others
Senior Community No
Tax ID 020601007694522
Ownership Fee Simple
SqFt Source Assessor
Special Listing Condition Standard
Read Less
Want to know what your home might be worth? Contact us for a FREE valuation!

Our team is ready to help you sell your home for the highest possible price ASAP

Bought with Linda Padgett • CENTURY 21 New Millennium






