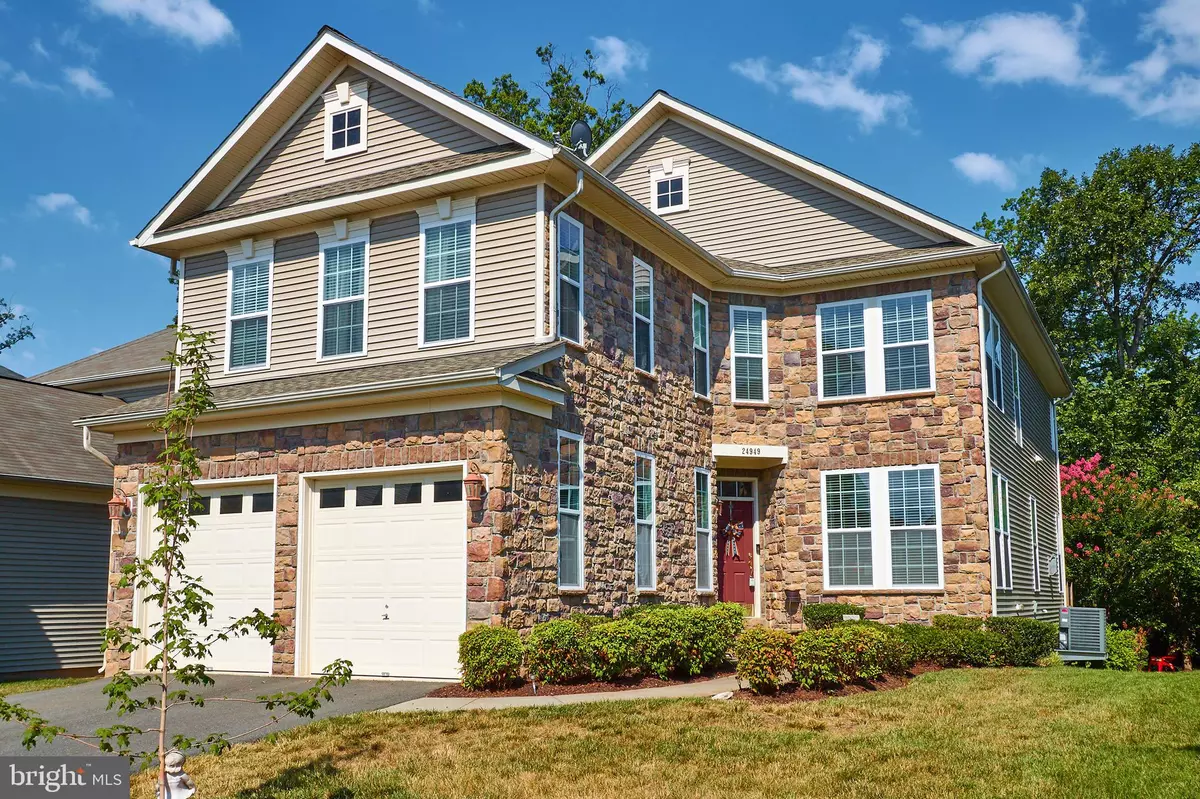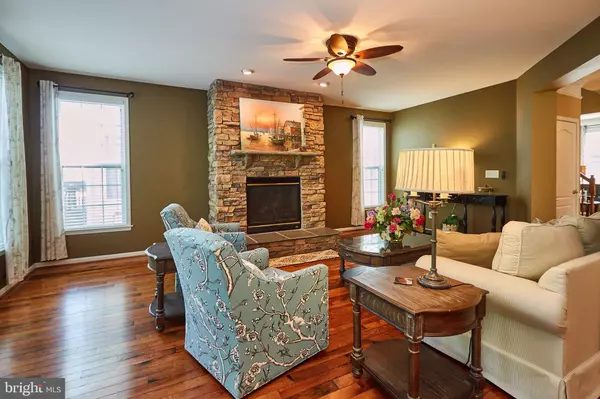$730,000
$730,000
For more information regarding the value of a property, please contact us for a free consultation.
24949 DEVONIAN DR Aldie, VA 20105
5 Beds
5 Baths
4,470 SqFt
Key Details
Sold Price $730,000
Property Type Single Family Home
Sub Type Detached
Listing Status Sold
Purchase Type For Sale
Square Footage 4,470 sqft
Price per Sqft $163
Subdivision Stone Ridge
MLS Listing ID VALO415990
Sold Date 08/10/20
Style Colonial
Bedrooms 5
Full Baths 4
Half Baths 1
HOA Fees $150/mo
HOA Y/N Y
Abv Grd Liv Area 3,421
Originating Board BRIGHT
Year Built 2008
Annual Tax Amount $6,515
Tax Year 2020
Lot Size 6,098 Sqft
Acres 0.14
Property Description
Incredible 'Carrington' model with 5 bedrooms and 3 full bathrooms on the top level. This is the perfect lot; backing to trees, steps from the Greenstone Pool, tennis courts, basketball courts and playground in the heart of Stone Ridge. This home lives large with >3,400 finished sq. ft. on the top two levels. The spacious master suite features hardwood floors. The front bedroom is comparable in size and could be used as a 2nd master or guest suite. Check out the two jack-n-jill bathrooms on the top level so every bedroom has direct access to a bathroom. Main level features hardwood floors throughout, an office with built-in bookcases, crown molding, custom wood trim and wainscoting. a stone-faced fireplace and gourmet kitchen. NEW CARPET IN BASEMENT & STAIRS. The fully finished basement is an entertainer's dream with a media room, rec room with custom built-ins and stone work, a wet bar and a full bathroom. Step out back and hang on your trex deck or stone patio with a fire pit and sitting wall. This is a must see that won't last long.
Location
State VA
County Loudoun
Zoning 05
Rooms
Basement Full
Interior
Hot Water Natural Gas
Heating Forced Air
Cooling Central A/C
Fireplaces Number 1
Heat Source Natural Gas
Exterior
Parking Features Garage - Front Entry
Garage Spaces 2.0
Water Access N
Accessibility None
Attached Garage 2
Total Parking Spaces 2
Garage Y
Building
Story 3
Sewer Public Sewer
Water Public
Architectural Style Colonial
Level or Stories 3
Additional Building Above Grade, Below Grade
New Construction N
Schools
Elementary Schools Arcola
Middle Schools Mercer
High Schools John Champe
School District Loudoun County Public Schools
Others
Senior Community No
Tax ID 205374023000
Ownership Fee Simple
SqFt Source Assessor
Horse Property N
Special Listing Condition Standard
Read Less
Want to know what your home might be worth? Contact us for a FREE valuation!

Our team is ready to help you sell your home for the highest possible price ASAP

Bought with Kieno A Simeon • Keller Williams Chantilly Ventures, LLC





