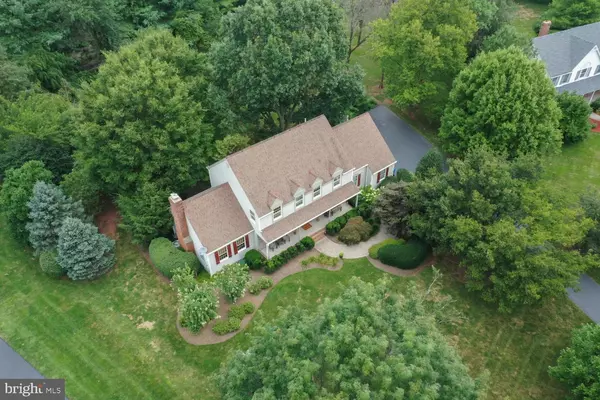$683,800
$699,900
2.3%For more information regarding the value of a property, please contact us for a free consultation.
8 HAMPTON CT Skillman, NJ 08558
5 Beds
4 Baths
2,620 SqFt
Key Details
Sold Price $683,800
Property Type Single Family Home
Sub Type Detached
Listing Status Sold
Purchase Type For Sale
Square Footage 2,620 sqft
Price per Sqft $260
Subdivision Williamsburg Estates
MLS Listing ID NJSO113650
Sold Date 10/30/20
Style Colonial
Bedrooms 5
Full Baths 2
Half Baths 2
HOA Y/N N
Abv Grd Liv Area 2,620
Originating Board BRIGHT
Year Built 1991
Annual Tax Amount $17,160
Tax Year 2019
Lot Size 1.167 Acres
Acres 1.17
Lot Dimensions 0.00 x 0.00
Property Description
Welcome home to this beautiful 5 bedroom Grosso built colonial in desirable Williamsburg Estates! Sitting on over a acre of beautifully landscaped property. Yard has shade trees , private patio and a rocking chair front porch out front. The interior offers a open floor plan, wood floors throughout, a updated kitchen with granite countertops & Omega Ashford Maple wood cabinets, a breakfast nook looking into the family room complimented with cathedral ceiling, a floor to ceiling wood burning fireplace and a doorway to the back patio! Also features updated bathrooms with heated floors, 1st floor laundry, a finished basement with lots of open space and private office. Only minutes to Princeton and has highly acclaimed Montgomery school system.
Location
State NJ
County Somerset
Area Montgomery Twp (21813)
Zoning RES
Rooms
Basement Fully Finished
Main Level Bedrooms 5
Interior
Interior Features Attic, Attic/House Fan, Breakfast Area, Carpet, Ceiling Fan(s), Kitchen - Eat-In, Primary Bath(s), Skylight(s), Stall Shower, Tub Shower, Upgraded Countertops, Walk-in Closet(s), Wood Floors, Family Room Off Kitchen, Crown Moldings
Hot Water Natural Gas
Heating Forced Air
Cooling Central A/C
Flooring Hardwood, Tile/Brick, Carpet
Equipment Dishwasher, Dryer, Dryer - Gas, Exhaust Fan, Microwave, Oven/Range - Gas, Water Heater, Washer, Stove, Six Burner Stove, Refrigerator
Appliance Dishwasher, Dryer, Dryer - Gas, Exhaust Fan, Microwave, Oven/Range - Gas, Water Heater, Washer, Stove, Six Burner Stove, Refrigerator
Heat Source Natural Gas
Exterior
Parking Features Garage - Side Entry
Garage Spaces 2.0
Water Access N
Roof Type Asphalt
Accessibility None
Attached Garage 2
Total Parking Spaces 2
Garage Y
Building
Story 2
Sewer Septic > # of BR, Septic < # of BR
Water Public
Architectural Style Colonial
Level or Stories 2
Additional Building Above Grade, Below Grade
New Construction N
Schools
High Schools Montgomery H.S.
School District Montgomery Township Public Schools
Others
Senior Community No
Tax ID 13-21012-00003
Ownership Fee Simple
SqFt Source Assessor
Acceptable Financing Conventional, Cash, FHA, VA
Listing Terms Conventional, Cash, FHA, VA
Financing Conventional,Cash,FHA,VA
Special Listing Condition Standard
Read Less
Want to know what your home might be worth? Contact us for a FREE valuation!

Our team is ready to help you sell your home for the highest possible price ASAP

Bought with Non Member • Metropolitan Regional Information Systems, Inc.





